The Grange House Design, Modern Luxury Property Photo, High End Home Scotland Image
Modern House in The Grange : Edinburgh Property
Afshar House, Luxury Home in South Edinburgh design by Oberlanders Architects
Afshar House, The Grange, Edinburgh, Scotland
Design: Oberlanders Architects
Private House
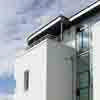
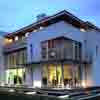
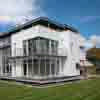
image courtesy of Oberlanders Architects
Afshar House – The Grange Property
During the RIAS Festival Exhibition 2003, Scotland the Brave, visitors were asked to vote for their favourite featured building:-
1st – An Turas, Tiree – Sutherland Hussey Architects with Jake Harvey, Sandra Kennedy, Glen Onwin and Donald Urquhart
2nd – Westport, Evolution House, Edinburgh – Reiach and Hall Architects
3rd – Afshar House, Edinburgh by Oberlanders Architects
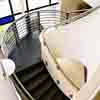
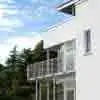
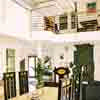
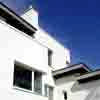
images by Oberlanders Architects
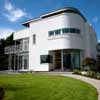
photo by Oberlanders Architects, no larger image apologies
The Afshars are leading Edinburgh developers, their company AMA has picked up numerous awards – a distinguished Edinburgh Client, brothers hailing from Iran.
South Edinburgh Property
Homes in the south of the Scottish capital city:
South Edinburgh Architecture
Also by Oberlanders Architects in Edinburgh:-
Chancellor’s Court, Pollock Halls of Residence
Select HQ, Midlothian
AMA – Edinburgh developments:
Westport
Fountainbridge
Another AMA project is Caer Amon, northwest Edinburgh – an image of a typical house below.Cramond Houses:
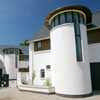
Cramond House image 2005 from Richard Murphy Architects
Dean Bank Lane : housing project
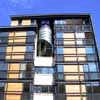
photograph © Adrian Welch
Circus Lane Houses
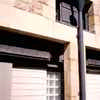
photograph © Adrian Welch
Comments / photos for The Grange House Edinburgh property design by Oberlanders Architects page welcome