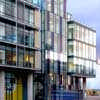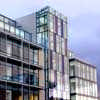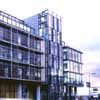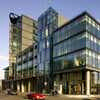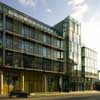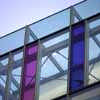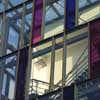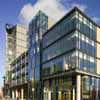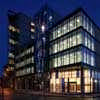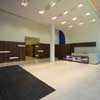Edinburgh Quay Phase 2, Fountainbridge Offices building, Lochrin Basin Commercial Property Photos
Edinburgh Quay Phase Two – Quay2
Lochrin Basin Development design by Michael Laird Architects
post updated 20 April 2024
Miller Developments + British Waterways Joint Venture
Design: Michael Laird Architects
Edinburgh Quay 2 Buildings, Fountainbridge, Edinburgh
Photos by Jason Baxter 221107:
Edinburgh Quay Phase 2
Photos by Paul Zanre of completed Quay2 building 101007:
Images by Paul Zanre of completed Edinburgh Quay 2 building 070207:
Edinburgh Quay 2 : Michael Laird Architects
Paul Zanre photos, unlinked:
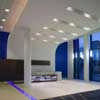
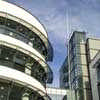
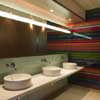
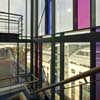
Recent projects by Michael Laird Architects:
Haymarket Edinburgh – Submission
![]()
picture : pixelimage
Edinburgh Park Southern Phase – Competition
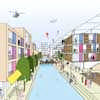
image : Michael Laird Architects
Site Photos, Dec 2006:
Detail view from north, northwest, south:
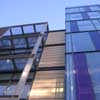
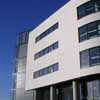
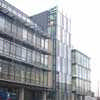
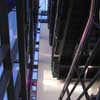
images from Michael Laird Architects
Interior views:
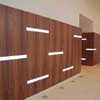
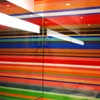
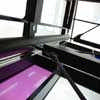
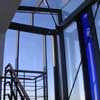
photos from Michael Laird Architects
View from west, roof detail, south:
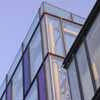
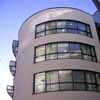
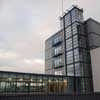
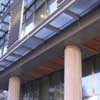
exterior images from Michael Laird Architects
Site Photos Sep 2006:
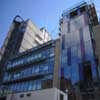
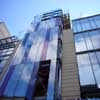
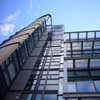
exterior photos © Adrian Welch
Edinburgh Quay Phase Two Building Designs
Edinburgh Quay Phase Two – Building PR
The second phase of Edinburgh Quay will complete the development by constructing the A1 and A6 buildings which face the main Fountainbridge and western boundaries respectively.
![]()
![]()
![]()
images from Michael Laird Architects
Edinburgh Quay Phase Two comprises 75,000 sq.ft of mainly office accommodation arranged over six floors from Basement (-1) up to Fourth floor, to be constructed on top of the concrete podium which was built as part of the first phase.
The structural frame will be primarily of concrete, with external finishes of aluminium curtain walling, rainscreen cladding, precast concrete panel cladding and blockwork with acrylic render finish.
Edinburgh Quay has already acted as a catalyst for the regeneration of Fountainbridge, with projects linking the city centre to the canal and residential areas beyond. Permission is being amended with start on site programmed for Autumn 2005.
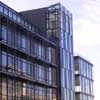
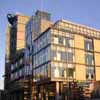
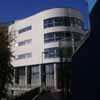
exterior images Dec 2006 from Michael Laird Architects
Edinburgh Quay is a £60m mixed use development at the eastern terminus of restored Union Canal. Phase One received planning permission in 2001 and completed Spring 2005.
Edinburgh Quay Phase Two build cost is approximately £9m. The Union Canal dates from 1822 and originally terminated in Port Hopetoun [canal basin on Lothian Road]. Lochrin Basin was created in the early 20th century as the end section was infilled and the canal declined. Prior to redevelopment the Edinburgh Quay site was occupied by a series of poor quality buildings and industrial units; the Lochrin Basin was derelict and the towpath inaccessible to the public.
The Joint Venture between British Waterways and Miller Developments is entitled Edinburgh Quay Ltd. The Miller Group is the UK’s largest privately owned property company.
Materials used at Edinburgh Quay Phase Two include a structural frame of concrete and steel (for the top floor only) with external finishes of aluminium curtain walling, rainscreen cladding, precast concrete panel cladding and blockwork with acrylic render finish. Roof areas will be a combination of lightweight decks with single layer pvc membranes for the top most roofs and concrete decks with asphalt for roof plant areas and roof terraces.
Site Photo Sep 2006, Phase Two on left:
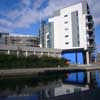
exterior photo © Adrian Welch
Edinburgh Quay Two – Aerial Photo showing the site:
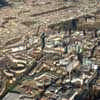
aerial image from Michael Laird Architects
Fountainbridge Building Designs
Contemporary Fountainbridge Property Designs – architectural selection below:
Also by Michael Laird Architects:
Housing: Leamington Wharf, Fountainbridge, Edinburgh
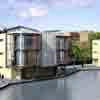
image from Michael Laird Architects
Leamington Wharf housing is located on the Union Canal, west of Edinburgh Quay
Offices: Fountainbridge
![]()
image from Michael Laird Architects
Lochrin Square
Housing: Lochrin Basin
Lochrin Place
EQ2 Apartments: Lochrin Basin
EQ2 Apartments, Lochrin Basin
Scottish Capital Building Designs
Scottish Capital Property Designs – recent architectural selection below:
To the north and west are Fountain Park, Fountain North and the City Travel Inn
Edinburgh Quay Phase Two: received full planning Sep 2005
Edinburgh Quay – original buildings + masterplan
Comments / photos for the Edinburgh Quay Phase 2 Architecture design by Michael Laird Architects page welcome
