Pollock Halls Edinburgh, Chancellor’s Court Residence Scotland, Scottish student sccommodation location
Pollock Halls Edinburgh
Chancellor’s Court, Pollock Halls of Residence, Edinburgh University
post updated 12 August 2023
Chancellor’s Court, Pollock Halls of Residence, Edinburgh University
Design: Oberlanders Architects
Location: 18 Holyrood Park Road, Edinburgh, Scotland, UK
The first phase of this new Halls of Residence was successfully handed over by Oberlanders Architects in Sep 2002. Further Chancellor’s Court phases completed in late 2003.
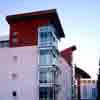
Pollock Halls Edinburgh image from Oberlanders Architects
The Halls are located north of the original Pollock Halls of Residence and mostly face onto Arthur’s Seat – Holyrood Park. Compared to the original University Halls these seem to use better quality materials and the copper-clad stair tower forms are more expresive than the plain Pollock Hall blocks from previous decades.
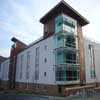
Pollock Halls, Edinburgh: image from Oberlanders Architects
Pollock Halls Edinburgh : main page
Pollock Halls Edinburgh University Residence Building
Pollock Halls Edinburgh – New Halls of Residence:
Pollock Halls is a magnificent, landscaped home to many of the University of Edinburgh’s halls of residence. Adjacent to Holyrood Park and beneath Arthur’s Seat and Salisbury Craigs, the expansive grounds were once the gardens of the historic houses, Salisbury Green and St. Leonard’s Hall.
Development of the land as student residences began at the southern end of the grounds with the distinctive and much-admired Scandinavian influenced collegiate courtyard residences of Holland House and Fraser House. Subsequent though lesser quality development continued northwards, predominantly with a series of six tower – like blocks arranged symmetrically about a refectory block, all constructed to serve Edinburgh’s staging of the Commonwealth Games and coinciding with construction of the adjacent Commonwealth Pool swimming venue. Under the careful management of the Edinburgh University Landscape Section, the grounds of Pollock Halls became a renowned and much-admired landscape both as an amenity and as an educational botanical resource.
No larger photo:
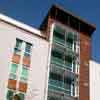
student accommodation image from Oberlanders Architects
With an ever-growing demand for more and better student and commercial accommodation, Edinburgh architects Oberlanders were appointed by the University of Edinburgh to both masterplan the Northern – most section of Pollock Halls and to broaden the University’s accommodation portfolio with a major development of the highest quality. The subsequent Halls of Residence, Chancellor’s Court, provide 526 en-suite bedrooms with ancillary pantries, services and cafe. Oberlanders proposal also introduced a perimeter access road, allowing the landscape to flow through the grounds from north to south unhindered by vehicular traffic.
No larger picture:
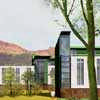
residence image prior to completion, from Oberlanders Architects
Chancellors Court Edinburgh University Hall of Residence
Bounded by the Royal Park of Holyrood and immediately adjacent to the listed St. Leonard’s Hall, the proposal called for a major, distinctive building that responded to both the immediate context of Pollock Halls and the broader cityscape. The plan form of Chancellors Court seeks to define the northern edge of this Edinburgh student accommodation campus with a courtyard type enclosure, in a similar manner to Fraser and Holland Houses at the southern edge. The building creates an appropriately scaled urban edge to render the landscape of this campus distinct from that of Holyrood Park. The existing residential towers thus read as objects in a landscape bounded by the courtyard enclosure.
The campus site strategy called for the demolition of two residential blocks, allowing for the enhancement of the setting of St. Leonard’s Hall. Constructed from prefabricated panel systems, these buildings proved inflexible to adaptation for modern day use. Chancellor’s Court, however, utilises concrete frame construction designed specifically to allow for many and varied future use scenarios as and when accommodation requirements demand.
Internal planning of Chancellors Court is based upon clusters of 15 or so students, each with an en-suite bedroom, sharing communal stair and pantry spaces. These communal facilities are expressed externally as tower like elements contrasting with the horizontal massing of the Pollock Halls bedroom accommodation.
The building is articulated externally as a three-part horizontal composition of monolithic, local brick at ground and lower ground, an intermediate three stories of off-white render, with finally an inhabited roofscape of timber and metal. The protruding stair and pantry towers, fully clad in copper and glass, define and embrace the extent of the building when viewed from a distance, while their positioning fully integrates the turrets and tower of St. Leonards Hall into a picturesque composition. The roofscape is a necessarily lively, articulated composition given the visibility of the development from the Park and City.
Phased construction of this student accommodation campus by Balfour Beatty began in Jul 2001. Working to a very tight programme dictated by the University’s academic year, the first phase was successfully handed over in Sep 2002. Further Halls of Residence phases are ongoing until ultimate completion in Aug 2003.
Pollock Halls Edinburgh images / information from Oberlander Architects
Location: 18 Holyrood Park Road, Edinburgh, southeast Scotland, UK
Scottish Capital Building Designs
Contemporary Scottish Capital Property Designs – recent architectural selection below:
Also near Edinburgh by Oberlanders Architects:
Afshar House in the Grange, Edinburgh – The Grange
Edinburgh Walking Tours : Architecture Walking Tours
Pollock Halls residence design by Oberlanders
Rowanbank Gardens Edinburgh Property
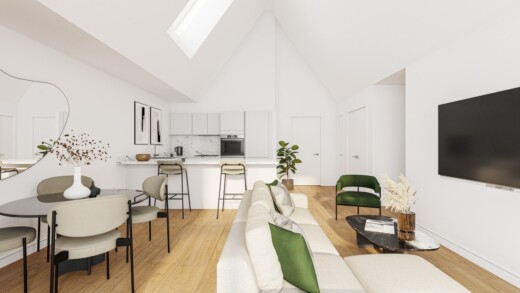
image courtesy of Artisan Real Estate
Rowanbank Gardens Edinburgh Housing
02-03 images archived: Chancellor’s Court building Jun 2003 + Nov 2002
Comments / photos for the Pollock Halls Edinburgh Architecture – Chancellor’s Court Residence building design by Oberlanders Architects page welcome