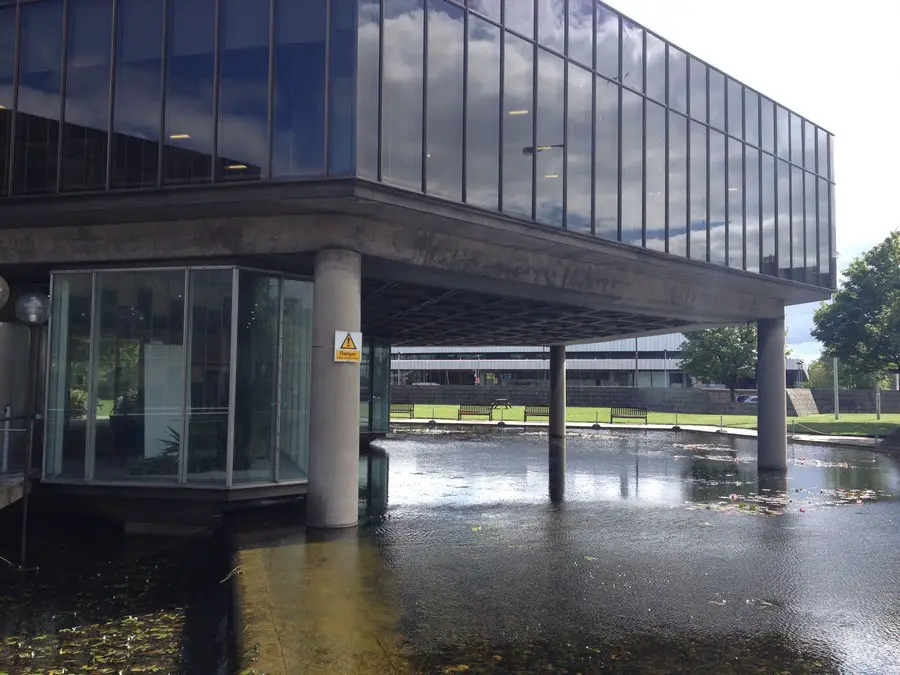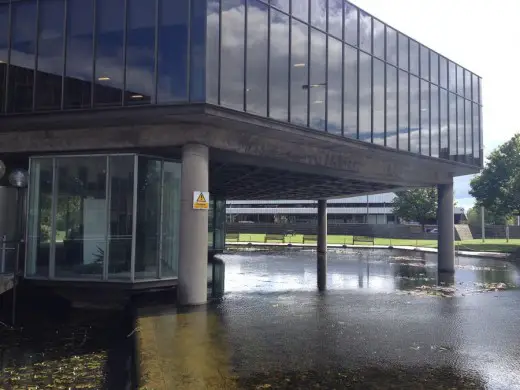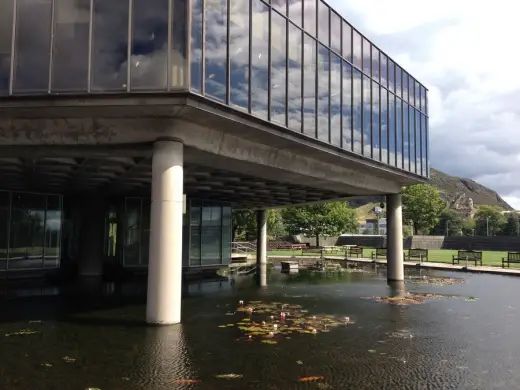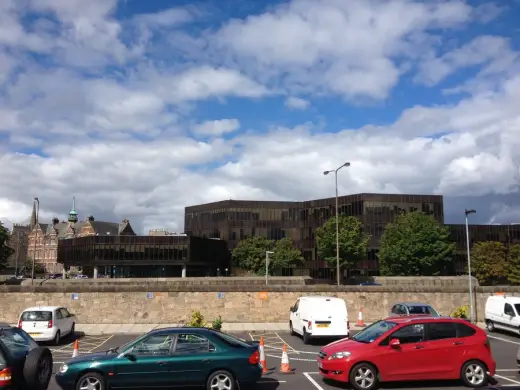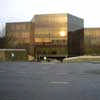Scottish Widows Building, Edinburgh Office, Dalkieth Road Property, Architect
Scottish Widows, Edinburgh
Building, Dalkieth Road, south Edinburgh, Scotland
post updated 8 January 2022
19 Aug 2015 – new photos:
An HQ for a major UK life assurance company in keeping with the unique urban fabric of Edinburgh.
The competition winning design concept evolved from a process of matching the brief with the opportunities presented by the site.
Occupying a large quarter of a city block BDP’s strategy divided the plan into separate parts (for separate letting) and arranged these around an atrium raised a level above the street.
Energy efficient shallow-plan offices enclose private and public spaces including the large atrium, a public walkway through the scheme and a central circus which covers underground public parking for 200 cars.
source: http://www.bdp.com/en/projects/p-z/Scottish-Widows-Headquarters/
Scottish Widows – Dalkeith Road
Date built: 1976
Architects: Sir Basil Spence, Glover & Ferguson
Landscape design: Sylvia Crowe
Address: 15 Dalkeith Road
Architectural style: Hexagonal bronze-tinted glassy forms with entrance bridge across shallow pool.
Scottish Widows southern elevations:
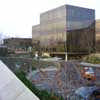
image © Adrian Welch
Adjacent buildings include the Commonwealth Pool, located immediately to the south across the road:
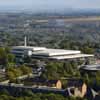
photograph © Adrian Welch
Scottish Widows : HQ, Port Hamilton
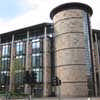
picture © Adrian Welch
Scottish Widows Building : HQ Expansion
Edinburgh Properties
Significant Edinburgh Property – Selection:
Scottish Parliament
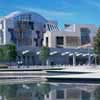
picture © Keith Hunter
Scottish National Portrait Gallery
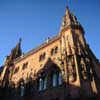
photograph © Adrian Welch
Quartermile
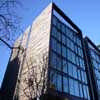
picture © Adrian Welch
EICC The Exchange
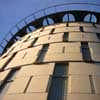
photo © Adrian Welch
Scottish Widows context : Pollock Halls Edinburgh
This campus is a landscaped home to many of the University of Edinburgh’s halls of residence. Adjacent to Holyrood Park and beneath Arthur’s Seat and Salisbury Craigs, the expansive grounds were once the gardens of the historic houses, Salisbury Green and St. Leonard’s Hall.
Comments / photos for the Scottish Widows Edinburgh Architecture page welcome
