Spence House, Colinton Village, South West Edinburgh Home, Building, Architect, Project, Design
Spence House, Colinton
Spence House, Spylaw Bank Road, Lothian design by Malcolm Fraser Architects
Spylaw House
Spence House, 22 Spylaw Bank Road, Spylaw / Dell, Colinton, Edinburgh
Design: Malcolm Fraser Architects
Private House
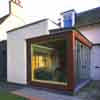
Spence House: Photo by Keith Hunter
22 Spylaw Bank Road is a semi-detached Lorimer-esque house sitting just above the Dell at Colinton Village. This project is an enlargement of the existing kitchen creating a room with a strong visual and physical connection to the rear garden.
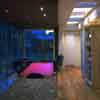
Spence House, Colinton Village: Photo by Keith Hunter
The original brief was for a new shower room for Michael Spence who is a keen cyclist and wanted to avoid trailing mucky gear through the house. However this brief was extended to include re-working the existing kitchen. With two pre-teens spending much of their time in the den, apart from their parents in the sitting room, the kitchen was the place where everyone came together. Unfortunately the existing kitchen was the worst room in the house, introverted and blocked from the garden by an existing service block containing laundry and toilet.
White harling has been used externally at the re-built out-shot to achieve visual continuity with the existing rear elevation. The stained hardwood pavilion, slipped into this harled block extends the original footprint of the removed block. This single element frames the view of the garden, provides a point of access to the garden and marks a place for sitting within the enlarged room. The garage end wall re-built in dark blue engineering brick completes the tripartite composition.
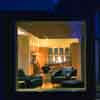
Spence House, Colinton: Photo by Keith Hunter
The top of the garden provides a place to sit and enjoy the sunlight into the late afternoon. This west light is caught through both the screen of folding / sliding doors and at the linear rooflight. Daylight is also introduced via a rooflight in the shower room, bringing life to varied green mosaic tiling and slate flooring at the garden entrance. The quality of light here makes the space feel part of the garden rather than the house. (And it is here that the cycling muck is left behind!).
Continuous walnut flooring surrounds runs back to the preparation island, which is topped in mottled black granite. The Aga provides the centre to a ‘hearth’ of built-in cupboards and shelving. The walls and ceiling of the extended kitchen step out and down through a large slapping. The extended wall is carved out for future storage units and terminates in a half round column.
The landscape work will hopefully be constructed at a later date. There are three specific vistas from the new room: a coloured rendered wall at the top of the garden, a raised timber stage, and a smooth rendered wall parallel to the existing outshot which captures rippled water shadows projected from the adjacent pool.
Spence House – Building Information
Malcolm Fraser Architects: Neil Simpson (project associate), David Seel, Roslyn Storrar
James Turner & Co: building contractors
Contract value: £85,000
Structural Engineering: Elliott & Co
Kitchen Design: Malcolm Fraser Architects / Craighead & Woolf
Malcolm Fraser : Buildings
Malcolm Fraser Buildings – Selection
Scottish Poetry Library
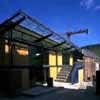
photograph © Keith Hunter
Dance Base
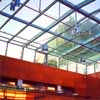
image : Steffen Schefer
Comments / photos for the Spylaw House page welcome
Spylaw Property : page