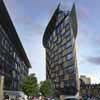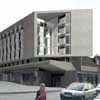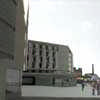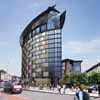Haymarket Hotel Edinburgh, Architect, Scottish Accommodation Project Design Images, Developer News
Haymarket Hotel Edinburgh
Major Project in Scottish Capital design by Sutherland Hussey Architects
Programme: Hotel and supermarket, Haymarket, west Edinburgh, Scotland, UK
Date: 2007-
Design: Sutherland Hussey Architects
Project Description:
Haymarket Hotel
In July 2006 Sutherland Hussey Architects were approached by Tiger Developments to be involved in a new development for the former Morrison Street goods yard at Haymarket, Edinburgh.
Richard Murphy Architects were the overall master-planners for the £100m Haymarket proposal that includes a five-star Hotel, a three-star Hotel, offices, retail and underground parking. SHA were commissioned to design a three-star Hotel for Travelodge and associated retail at ground level.
Though the Hotel consists of some 250 rooms arranged to the usual stringent criteria required by a budget Hotel operator, the challenging historic context in which it is set provides the catalyst for what we believe to be an exciting architectural opportunity.
The site sits adjacent to the Dalry Colonies, a nineteenth century development consisting of two-storey artisan dwellings arranged in a series of terraces. The new Hotel sits along the existing stone boundary wall and mediates between this very low-scale historic development to the south and the more robust scale of the new commercial development to the north.
To the southern boundary edge fingers extend out from the main body of the hotel to create new courtyards, and step down to meet the scale of the neighbouring buildings. All rooms look into the courtyards, thereby avoiding issues of overlooking. Privacy for the Colonies is further enhanced by the use of planting on the stepped terraces which acts as an extension of the adjacent gardens.
The contextual constraints aside, a further complexity to the Haymarket site is the existence of the main railway tunnels into Edinburgh which clip the site of the hotel at the junction with Dalry Road. The tunnels could not be built on (and all foundations have to be a minimum of 3.5metres from the tunnel edge) resulting in the chamfered prow condition and large cantilever at the end of the building, giving a monumental book-end to Dalry road.
At ground level a supermarket is proposed which, together with a small shop unit, addresses both Dalry Road and the new public space within the curtilage of the site.
Haymarket Hotel & supermarket images / information from Sutherland Hussey Architects
Haymarket Hotel – Building Information
Client: Tiger Developments Ltd
Project Manager / Services Engineer / QS: Capita Symonds
Structural and Fire Engineers: Arup
Planning Consultants: Montagu Evans
Value: £13m
Design inception: July ‘06
Completion: estimated at 2010
Haymarket Redevelopment

picture : RMA
Location: Haymarket, west Edinburgh, southeast Scotland, United Kingdom
Edinburgh Building Designs
Contemporary Edinburgh Architectural Designs – recent selection from this website:
Buildings / photos for the Haymarket Hotel Edinburgh – a modern Scottish Capital accommodation design by Sutherland Hussey Architects page welcome.


