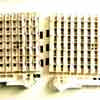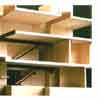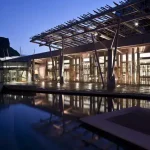Andrew Stoane, Scotland, Practice, News, Scottish Architecture, Info, Images
Andy Stoane Architect : Architecture
Edinburgh Design Studio, Scotland
Andy Stoane – Key Projects
anabo : a new concept in housing
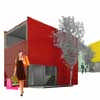
image : andrew stoane architect
Upper Gilmore Place, Edinburgh
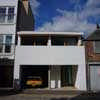
picture © Adrian Welch
Upper Gilmore Place
Swanston Avenue suburban extension, Edinburgh, completed 2006/07:
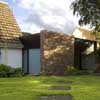
photo : John Reiach
The Apartment restaurant in Bruntsfield, remodelled 2006:
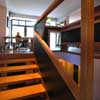
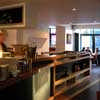
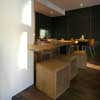
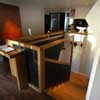
photos : John Reiach
andrew stoane architect
studio 311 cowgate edinburgh eh1 1na
land 00 44 131 558 8804
voip 05601148990
email: mail(at)andrewstoanearchitect.co.uk
Website: www.andrewstoanearchitect.co.uk
Portfolio of projects, 2003:
1. High Density Housing, Aomori Japan; Competition; 2001-02.
[The big modular looking model + the frame type model showing 2 modules]
2. Apartment building, High Blantyre, South Lanarkshire; Project; 2001-03.
[The model with 4 skewed gables behind a tenement]
3. Stills Gallery Reorganisation; Project; 2002
[The lower big image and the image with the glass stair]
4. House extension / alterations; Project; 2003
[Project 165]
5. Reception area with laminated glass desk, Ravenstone Financial Services, Glasgow; Project; 2002
[The glass desk]
6. Central Scotland Forest Timber Housing; Competition; Competition; 1999.
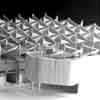
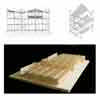

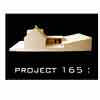
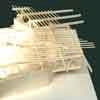

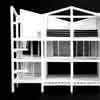
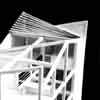
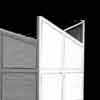
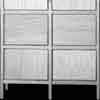
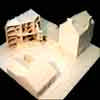
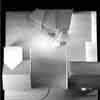
All images by Andrew Stoane, Architect – all archived
In his Evening News article of 20 May, Jon Mengham suggests an Edinburgh `palette` determining height, roof form, materials, relationship to street and urban grain, for architects working within the old Royal Infirmary site. This, we are told, will produce `buildings that are best suited to the modern Edinburgh townscape tradition` and will prevent Edinburgh from being confused with Milton Keynes.
The comparison is inappropriate. Milton Keynes is a city which was designed. Like the far more ambitious and more beautiful examples of Chandigarh or Brazilia, such precepts were essential to ensure consistency in a total vision impossible for one man to handle alone. Essentially, the palette only existed because the vision was totalitarian. With the exception of the early phases of the New Town, Edinburgh is not like that. It is protean in character. The city evolves. Surely this is an old debate and we have come to understand the historic European city in a much more organic way. It is not something we can plan, predict or even really rationalise.
There is a banality about Milton Keynes which has resulted from its palette. It is unimaginable to have an Edinburgh designed on a palette, a landscape of well mannered buildings, inevitably skin deep due to commercial constraints, based loosely on a mixed bag of historical precedents. No room for ambition, for experiment, for joy or inspiration, only the palette. I, quite frankly, cannot think of anything more frightening, or more dull. An Edinburgh stripped of all its beautiful eclecticism and juxtaposition.
Wander down the Royal Mile Edinburgh and you will find a mixture of materials from stone to stucco to roughcast to glass and a mixture of ambition from the well mannered to the audacious to the outright ostentatious. Of course, all the issues in Jon Mengham’s palette are hugely important. Nobody would dispute that. But each case is so individual that any attempt to operate a overriding policy would be completely counterproductive as well as unmanageable.
The palette system seems to ignore building typology. Surely a church or building with civic significance should be allowed dispensation from the palette. How about a hotel or an office? The palette system could only lead to either the strangely academic tenement wallpaper of the Scandic Crown Hotel or the absolute cynicism and ubiquity of the banal stone clad and glass infill offices which are filling Edinburgh’s gap sites with alarmingly little planning resistance.
Taking the Old Town as an example, look at E&F McLachlan’s recent flats at Holyrood. They’re made of bricks so surely then, under the palette system, they must be bad, as there is no Edinburgh tradition for brick. But, low and behold, they’re actually very good, and well suited to the memory of an industrial context. The Scandic Crown Hotel has all the palette ingredients to be good, but it’s not, it’s very bad.
Concrete probably wouldn’t make it into the approved materials palette, so the most expressive elements of Basil Spence’s intriguing Canongate flats (the balconies and vaulted entrances) would have been banned. As for Miralles’ Scottish Parliament, it would not have stood a chance. The best parts of the Dumbiedykes Estate, the two towers, would not have made it on the basis of height, roof form, relationship to street and urban grain. The less interesting low rise parts with the pitched roofs probably would scrape through, assuming roughcast walls are allowed.
Further afield, the Ravelson flats would never have made it into a landscape of stone villas. Similarly, the Causewayside garage, Mortonhall Crematorium and the RoyalCommonwealth Pool. In 1970, could we really have adequately expressed our ambition and national pride in a stone clad, slate roofed swimming pool.
Who would decide what makes in into the palette, the Planning Department, the World Heritage Trust, the Public? Must Architects go in front of the Palette Committee with a vigorous and thoughtful design only to be asked to change the material or the roof form. How shallow is that? Surely a great city with a heritage of creativity deserves better. Perhaps to maintain any integrity, Architects would have to design real stone buildings with traditional loadbearing wall construction. How much opportunity would be missed? One hundred years of reinforced concrete technology gone to waste.
When will we learn in Edinburgh that it is integrity that matters. We tragically have never produced any really good modern buildings in over one hundred years of modernism. This is quite simply because we always fail to understand what it takes to produce greatness. Someone always thinks they know better. It seems to be a peculiar Scottish trait that we collect and borrow ideas, we regurgitate them and inevitably we compromise them. We are negative and suspicious of things we don’t understand. A mentality which precludes the building of true architectural ambition or invention.
I one hundred percent agree with Jon Mengham about the importance of the old Royal Infirmary site and I am terrified of the result. I pessimistically suspect it will be another big missed Edinburgh opportunity. Another example of what is rapidly becoming typical ‘New Edinburgh Modernism’. Old architecture in new fashionable clothes, little integrity and absolutely no ideological thought about urbanism. No invention, only style. Lifestyle magazine modernity produced by Architects encouraged to develop palatable house styles. An architecture of predetermined ideas. The flats and offices will sell for record breaking prices, no doubt aided by the tag of winning architectural awards. But where is the urban ambition? Is our city fabric about fund management or architecture?
If we really care about our city, why not give the job to someone who really cares about architecture. Someone who will look deeply and carefully at Edinburgh’s fabric and history, not someone who will bend to the commercial constraints and the design preconceptions. The public bodies should act responsibly and civically by spending their time working on good appointments and on relieving constraints, not creating them. They can deal with the business of procurement, liaising with the developers.
We don’t need an Architect who understands PFIs, management contracts and commercial viability. We don’t need a palette, planning restrictions, chastisements or preconceived ideas. What we need is quite simply a good Architect. Had Enric Miralles survived, he would have been a good candidate. In his absence, give the job to Alvaro Siza or to Souto De Moura or even Zaha Hadid. Give it to someone truly visionary, someone who really cares. The city would get so much more per pound spent. This would be real value for money. And who knows, they may even come up with a scheme which is made of stone.
andrew stoane Jun 2003
I don’t think my argument has been understood.
The following quote by Eduardo Souto de Moura sums up the essence of it.
‘I believe that the greatest aspiration of an architect is to be anonymous; to be anonymous not out of false modesty but by managing to create, in a given time, a space that will possess the wisdom accumulated over thousands of years; to manage to congregate through his intelligence all that has been done over thousands of years’.
1. I don’t care about ‘radical’ architecture and never mentioned it. All I was talking about was a care for and an understanding of the city and its history and our place in it. The city is far too noble and important to be treated in a shallow way. Thought, not style!!
2. I am misrepresented. My point is exactly that good architecture in Edinburgh should be concerned with so much more than ‘choice of palette or building height’.
3. Why take the chance? Why be thoughtful? Because maybe by doing so we can prevent the city from becoming less beautiful through modern addition.
Nobody said it was easy.
andrew stoane: Jun 2003
Andrew Stoane Architects, Cowgate, Edinburgh
Scottish Capital Building Designs
Contemporary Scottish Capital Property Designs – recent architectural selection below:
Buildings / photos for the Andy Stoane Architecture page welcome
