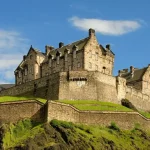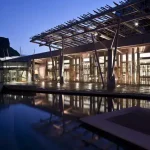Broadway Malyan Architects, Building, Project, Images, Design, Info
Broadway Malyan Architects, Edinburgh
Leith Street Bridge, Edinburgh
Broadway Malyan – Project
Broadway Malyan Architects are working on proposals for Princes Street in 2004-2006
Leith Street Bridge
Architects Broadway Malyan have announced that planning permission has been granted for a landmark pedestrian bridge linking St James shopping centre to Calton Hill across Leith Street, Edinburgh. The pedestrian bridge link and terminal building are constructed from glass and a distinctive interlocking helical steel frame. The bridge will provide spectacular views of the City and of Calton Hill. The scheme integrates with the new Nottingham Terminal, located next to Pillar’s Calton Square / Omni edinburghdevelopment.
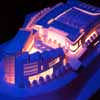
picture from the architect
St James is Edinburgh’s principal covered shopping centre and incorporates a major John Lewis store where a £25m redevelopment has recently been announced. The Walk is Central Edinburgh’s first new street in over 200 years and incorporates a 97,000 sq.ft. New Town Harvey Nichols store, 27 new shops, offices and the new City bus station. It is due to open in August 2002.
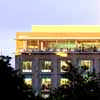
photograph © Adrian Welch
Calton Square comprises 151,000 sq.ft. of offices, 100,000 sq.ft. of which is let to Baillie Gifford together with the Omni leisure development which includes a 12 screen Warner Village multiplex, Holmes Place Health Club, a 66 bedroom Eaton Town house hotel – Glasshouse Hotel – and associated restaurants and bars. The Calton Square/Omni development has 1,020 car parking spaces.
Broadway Malyan Architects & Designers Feb 2002
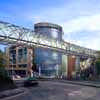
Leith Street bridge: image by Broadway Malyan Architects
The Leith Street bridge by Broadway Malyan Architects at the west end of Calton Square building across to the St James Centre was completed late 2003.
The bridge before Broadway Malyan Architects design is executed:
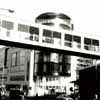
Leith Street bridge: image by Adrian Welch
Broadway Malyan – Scotland:
Greenside Place Bridge Link
Edinburgh Client Cole Pensions Property Fund c/o LaSalle Investment Management
Architect Broadway Malyan
Structural Engineer Buro Happold
Main contractor Raynesway Construction
Sub contractor Westbury Structures
Project Value £1.8m
Broadway Malyan’s Edinburgh bridge is ‘S’ shaped in plan and constructed from circular hollow sections of steel that interlock to form a helix. Six longitudinal tubes are provided to act as top and bottom chord elements. Ring diaphragms will stiffen the support positions within the superstructure. The basic structure could be described as a space frame, which is crudely a complex composite beam that spans 46m over a dual carriageway in the heart of Edinburgh City centre.
The Leith Street bridge has glass parapets designed to P4 containment standards and has a glass roof incorporating a central aluminium rainwater drainage channel. The bridge deck is constructed from lightweight interlocking extruded aluminium planks and is illuminated from light fittings at deck level. The bridge supports are tubular members in a ‘V’ shape configuration with cross bracing between parallel supports, which are bolted down to concrete columns.
The bridge is 50m long and weighs 90 tons. The pile foundations are 25m long founded on bedrock. The foundations at each end of the bridge are divided by a fault line, which runs straight down the middle of the dual carriageway.
The bridge has been designed to move +/- 15mm and has a camber of 1 in 100 from the middle of the bridge down to each end. The camber not only provides the gradient required for bridge drainage system but also is designed to deceive the human eye into reading the bridge as perfectly flat against the horizon.
If all the circular hollow tubes were straightened out placed end to end they would stretch for nearly a mile, 1.4 kilometres!
Broadway Malyan: Edinburgh Bridge PR 24.11.03
Scottish Capital Building Designs
Contemporary Scottish Capital Property Designs – recent architectural selection below:
Edinburgh Walking Tours : Architecture Walking Tours
Adjacent Buildings / Structures:
Comments / photos for the Broadway Malyan Edinburgh Architecture page welcome
