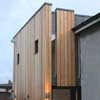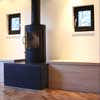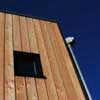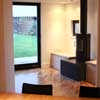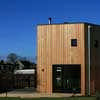Kirkliston House, West Lothian Property, Architect, Photos, Architecture, Home Images
Kirkliston House in West Lothian
Central Scottish Property design by wt architecture, Scotland
post updated 2 August 2021
Kirkliston House
Extension to House in Kirkliston, West Lothian
Design: wt architecture – William Tunnell
This project is an exploration of achieving a contemporary extension with simple forms and construction without compromising on the quality of materials detailing and spaces, all to achieve a significant extension within a very limited budget.
The original house is a very ordinary 1970’s detached suburban house with a generous garden. Typically there was no connection between inside and out and the new extension is orientated to respond to the garden and wrap the back of the house to give it a new identity.
The extension provides additional family living space at ground floor level, connecting into the original kitchen-dining room. A new side entrance to the house is also created at ground floor level along with a new WC/cloakroom. Above this there is a new bedroom accessed off the original landing. The new structures are all timber with larch cladding, with great care taken to fix full length boards from the bottom to the top of the building.
Kirkliston House Extension image / information from wt architecture 210409
Edinburgh Architecture
Cramond Houses
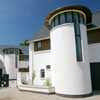
image from Richard Murphy Architects
Pylon House
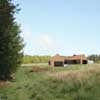
picture from the architect
Fox Covert Townhouses
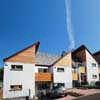
image from the architects
anabo
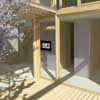
picture from the architect
St Bernard’s Row house
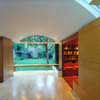
photo from the architects
Newhaven Road House
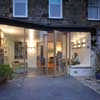
photograph from the architect
Inverleith Terrace Lane House
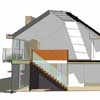
picture from the architect
Circus Lane Houses
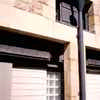
photograph © Adrian Welch
Comments / photos for the Kirkliston House Architecture pages welcome
