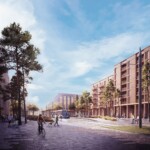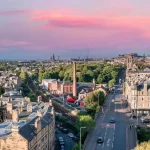Castlehill houses, Inverurie homes images, Building, Architect, Property project design info
Sustainable Scottish Housing : Inverurie Homes
Sustainable Housing Competition by Castlehill Housing Association design by by MAST Architects
post updated 13 August 2023
Castlehill Houses, Inverurie
Michael & Sue Thornley Architects, Glasgow + Chap Construction, Aberdeen, northeast Scotland, UK
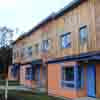
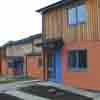
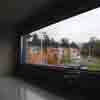
Castlehill housing images by MAST
Inverurie Property
In October 2001 MAST submitted the winning entry for the Scotland wide Sustainable Housing Competition, promoted by Castlehill Housing Association, for a site at Inverurie, Aberdeenshire. The final scheme of 34 houses was completed in 2004 and has recently won the Chartered Institute of Housing Conference environmental innovation award for 2004. The ‘Envirobuild Award’ recognises innovation in the creation of energy efficient buildings and the use of sustainable materials.
The design concept seeks to create a settlement within the fairly challenging surroundings and achieves this by placing the houses on the perimeter of the site, overlooking a small park and play area.
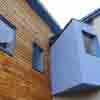
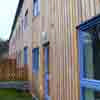
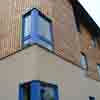
Castlehill housing images by MAST
The scheme grapples with a series of dilemmas that are inherent in achieving sustainable housing within a world where goods and people are transported huge distances. The design move was to create wide frontage plans, to allow cross ventilation, solar gain and flexible internal planning, plus the provision of integrated sunspaces.
The main construction features include low energy double glazed windows, 300mm insulation to walls and roofs, communal heating and prefabricated timber cassettes, the latter being developed in collaboration with a local timber kit manufacturer.
Castlehill Housing Association – Website: www.castlehillha.co.uk
Contractor: Chap Construction [Aberdeen] Ltd.
Architects: Michael & Sue Thornley Architects (MAST)
Scottish Housing
Contemporary Scottish Property Designs – selection below:
Scottish Capital Building Designs
Contemporary Scottish Capital Property Designs – recent architectural selection below:
Dean Bank Lane Housing
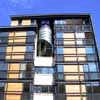
picture from the architect
Belford Road housing
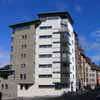
image © Adrian Welch
Eyre Place Housing
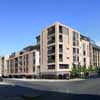
picture from the architect
Fettes Row Housing
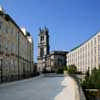
photograph : Michael Wolchover
Cramond Housing
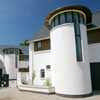
image from Richard Murphy Architects
Comments / photos for the modern Inverurie Property design by Michael & Sue Thornley Architects, Scotland, UK, page welcome

