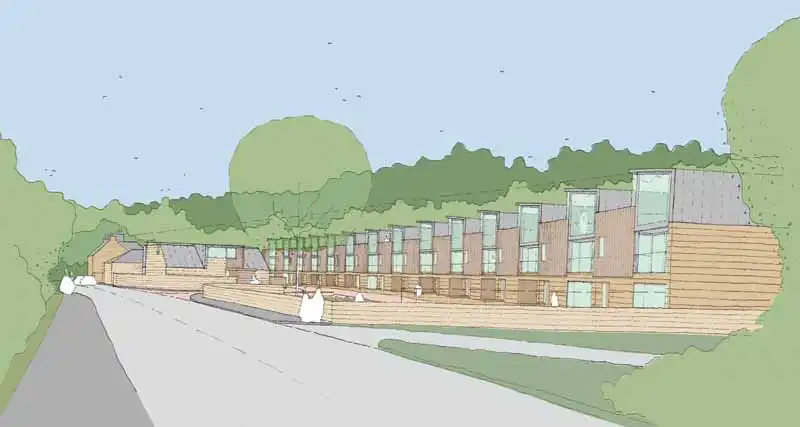New Dalkeith property, Midlothian terraced houses Images, PPCA Scotland, Southeast Edinburgh housing architecture design
Dalkeith Housing : Architecture
Contemporary Houses at Ironmills Road design by Malcolm Fraser Architects
post updated 21 February 2025
Ironmills Road, Midlothian
Date of design: Early 2005
Design: Malcolm Fraser Architects
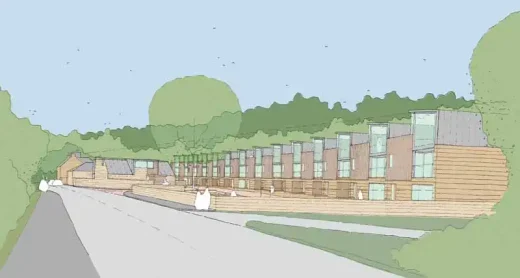
picture courtesy of architecture practice
Malcolm Fraser Architects have won Planning Permission, at Appeal, for a crescent of fourteen 3-storey terraced houses, and a cottage, in the conservation area of Dalkeith, just outside Edinburgh.
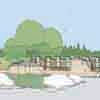
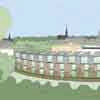
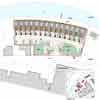
images courtesy of architects practice
Dalkeith Housing – Property in Midlothian
The crescent follows the curve of the River Esk, with bedrooms looking North to the steep, sunlit bank of the river, and public rooms to the South. The top floor contains living space and a terrace, with long views South to the centre of the town.
The Planning Appeal was prepared along with PPCA Ltd, Town Planners and Landscape Architects.
Other Edinburgh Buildings by Malcolm Fraser Architects include Dance Base and the Bank of Scotland Headquarters
Dalkeith
Dalkeith is a town in Midlothian, Scotland, on the River Esk. It was granted a burgh of barony in 1401 and a burgh of regality in 1540.
The settlement of Dalkeith grew southwestwards from its 12th-century castle (now Dalkeith Palace). The town has a population of 12,342 people according to the 2011 census.
The town is divided into four distinct areas: Dalkeith proper with its town centre and historic core; Eskbank (considered to be the well-heeled neighbourhood of Dalkeith with many large Victorian and newer houses) to its west; Woodburn (primarily a working class council estate with pockets of new housing developments) to its east; and Newbattle (a semi-rural village with its abbey) to the south.
source: wikipedia
+++
Edinburgh Building Designs
Edinburgh Property Designs – recent architectural selection below:
Dalkeith – Folly:
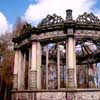
Edinburgh Architecture : homepage
+++
Scottish Capital Building Designs
Contemporary Scottish Capital Property Designs – recent Edinburgh architectural selection below:
Trinity Academy Building
Design: Holmes Miller Architects
Trinity Academy Edinburgh secondary school building
Princes Street Hotel Edinburgh City Centre
Comments / photos for the Dalkeith Property Architecture designed by Malcolm Fraser Architects Scotland, UK, page welcome.
