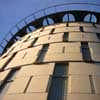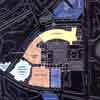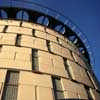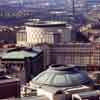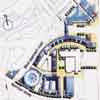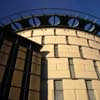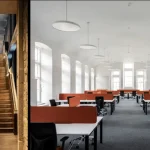Edinburgh International Conference Centre Architect, Photo, EICC 150 Morrison Street Extension News
Edinburgh International Conference Centre Expansion Offices
EICC Additional Spaces Facility by Building Design Partnership (BDP)
post updated 7 May 2025
Address: The Exchange, 150 Morrison St, Edinburgh, EH3 8EE
Phone: 0131 300 3000
EICC Extension News
Sir Terry Farrell and the developer Cala-Morrison were selected as preferred bidders for the expansion of the Edinburgh International Conference Centre by the EICC board, beating five other architects, including Michael Laird Architects, Comprehensive Design and Allan Murray Architects.
Edinburgh International Conference Centre
Exchange Plan
The selection of Sir Terry Farrell for the EICC Expansion caused controversy re a claimed potential conflict of interest after his firm of architects emerged as the front-runner for a £60m expansion project on the Conference Centre building owned by the City of Edinburgh Council.
Edinburgh Conference Centre Architect: Terry Farrell
Sir Terry, who is based in London where he designed the MI6 headquarters, has a branch of his firm in Edinburgh’s West End. He also designed the EICC, and was unveiled as the city’s architecture champion in February 2004. But other Edinburgh architecture firms cried foul over Sir Terry’s continued commercial enterprises conflicting with his honorary position as a design adviser for Edinburgh.
The City of Edinburgh Council advised that no final decision re the Edinburgh International Conference Centre was to be made until 24 June 2004. The contract for the additional function space was advertised in the European Journal (OJEC) in 2002. The Terry Farrell & Partners Edinburgh International Conference Centre submission will have been subject to the same rigorous assessment that has applied to all five bidders.
Contact the Edinburgh Conference Centre: [email protected]
Edinburgh International Conference Centre – 2004
The strong rotunda form of the Edinburgh International Conference Centre has made it one of the key Lothian Road / Exchange buildings; with the adjacent Scottish Widows ‘eyelid’ building has formed one of Edinburgh’s most distinctive landmarks.
The EICC is a key part of Terry Farrell & Partners redevelopment of old railway land to form The Exchange, Edinburgh’s financial zone.
The EICC’s drum shape mimics the adjacent Usher Hall, Scottish Broch’s and Castle’s. The Edinburgh International Conference Centre provides modern facilities for conferences of various sizes in its three flexible spaces. Around 200,000 delegates use the facility each year and it is estimated that the building has generated over £60m in revenues for the city since it opened in 1995. The Conference Centre Banqueting Halls are located in the Basement which has created plenty of discussion from other architects over the years.
A major extension to the Edinburgh International Conference Centre is planned for 2007 that will offer important new facilities and opportunities for all sorts of events. A new, independent, entrance onto Morrison Street and a glass atrium are proposed.
The EICC’s new facilities are to be joined to the existing building at ground level and level 2. The principal walkways will be on level 2 where they will connect with the existing Cromdale Hall. It will be a wide passage capable of housing additional displays or exhibitions.
The key area of the EICC’s Additional Space Facility will be the main Hall, which will open out to a maximum of around 2000sqm. The room will be able to divide into three separate rooms, and aims to utilise moving floor technology so tiered seating can be created in many different configurations – from standard raked seating to auditorium mode.
Other facilities will include eleven more break-out rooms finished in the same style as the Galloway Suite and capable of housing groups from 50 to 150. There will also be an EICC café on the first floor open to delegates during the conference.
Contact the EICC: Edinburgh International Conference Centre, The Exchange, Morrison St, Edinburgh, Scotland 0131 300 3000
The EICC is right in the centre of Edinburgh. The main entrance is on Morrison Street, served by a convenient drop-off point for cars, coaches and taxis and is just a short walk from Princes Street, Edinburgh Castle and the Royal Mile.
Edinburgh Conference Centre – HI Building submission by Michael Laird Architects:
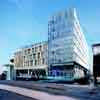
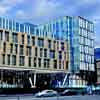
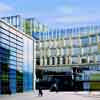
HI Building images from Michael Laird Architects, 2002
Edinburgh International Conference Centre Building
Recommendation from shortlist of five put before the Board w/e 24 March 2002: PR ‘The Board of Edinburgh International Conference Centre (EICC) today (19 Mar) approved Building Design Partnership (BDP) as the lead consultant of the multi-disciplinary Design Team who will create the design of the EICC additional function space development project.
The decision, following detailed work by an in-house team working with The City of Edinburgh Council over the last six months, and compliant with OJEC (Official Journal of the European Community) Regulations, will take the ambitious project forward to detailed design stage (RIBA Work Stage E).
EICC Chairman Councillor Lezley Cameron commented: ‘We received interest from over sixty companies wanting to lead our multi-disciplinary team, whilst countless others have indicated their desire to be involved at some other point in this exciting development’.
‘This is the first key milestone in the project since our initial announcement last September. Our intention is to double the additional function space within the Centre and to seamlessly add an extra 2000sqm of high quality high specification space below street level. This has been received really well by conferencing and business specialists’.
‘The site, above and below ground, is a trophy site in an area that has become synonymous with success. Below ground, the development of the EICC is crucial to its continued success in a highly competitive market, whilst above ground the prestigious office space will confirm Edinburgh as one of Europe’s leading financial centres’.
Following initial enquiries from sixty companies worldwide, a series of questionnaires and interviews were carried out on prospective teams. Building Design Partnership came out on top and clearly led the field.
The BDP multi-disciplinary team will comprise an Architect, Quantity Surveyor, Services Engineer, Structural/Civil Engineer, Traffic Consultant, Acoustic Consultant and a Planning Supervisor. The team will be responsible for tasking forward the detailed design of the project.
Following detailed design work, the Morrison Street car park area adjacent to the Edinburgh International Conference Centre, known as site HI from the original Exchange masterplan, will be put out to tender and redeveloped following extensive marketing on the open market.
The cost of the new EICC function space will be in the region of £25m and will be funded through the sale of rights to develop site HI above ground for the construction of approximately 15,000 sqm of high quality prestigious offices, estimated to cost a further £25m. The subterranean extension will seamlessly join to the EICC’s existing below street-level facilities and will be fully coordinated in quality, décor and fit-out with the current facility.
The greater capacity and scope of an expanded Edinburgh International Conference Centre will more than double the economic benefit brought to Edinburgh and Scotland every year, from £17m to £39.5m by 2010.
Since the Edinburgh International Conference Centre opened in 1995, it has generated over £90m of economic benefit for the City of Edinburgh – which is today ranked 12th by the International Congress & Conventions Association (ICCA) in world congress destinations. Councillor Lezley Cameron concluded: ‘The EICC has an excellent reputation world-wide and today’s announcement will ensure that we continue to lead the field. This also demonstrates the vision and commitment of The City of Edinburgh Council to develop and enhance the reputation of Edinburgh in the global conference market’.
Site HI is the last remaining site to be developed in the plans for the Exchange District, which were devised and developed by the City of Edinburgh Council and Scottish Enterprise Edinburgh and Lothian, and developed by EICC Ltd.
The next key milestone will be in the autumn of 2002 when detailed design plans (Stage E) have been agreed. Construction is on course to begin in the summer of 2004 with the development opening two years later.
Edinburgh Conference Centre Expansion Architect: BDP
Edinburgh International Conference Centre: Additional Spaces Facility
Recommendation chosen from shortlist of five put before the Board: Press Release The Board of Edinburgh International Conference Centre (EICC) on 19 March approved Building Design Partnership (BDP) as the lead consultant of the multi-disciplinary Design Team who will create the design of the EICC additional function space development project at the Morrison Street car park area adjacent to the EICC, known as site HI from the original Exchange masterplan.
The cost of the new Edinburgh International Conference Centre function space will be in the region of £25m and will be funded through the sale of rights to develop site HI above ground for the construction of approx. 15,000 sqm of high quality prestigious offices, estimated to cost a further £25m. The subterranean extension will seamlessly join to the EICC’s existing below street-level facilities. The next key milestone will be in the autumn of 2002 when detailed design plans (Stage E) have been agreed. Construction is on course to begin in the summer of 2004 with the development opening two years later.
All EICC images from Michael Laird Architects
EICC architect: Terry Farrell
Scottish Capital Building Designs
Contemporary Scottish Capital Property Designs – recent architectural selection below:
Comments / photos for the EICC Architecture – Edinburgh International Conference Centre building design by BDP Architects page welcome
