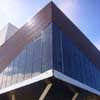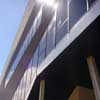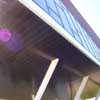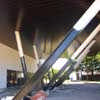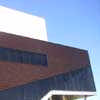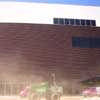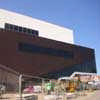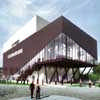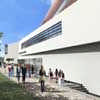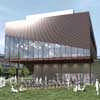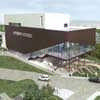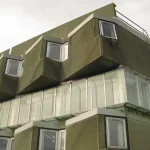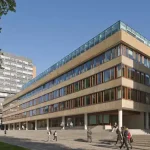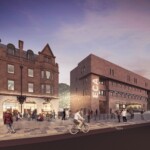Jewel and Esk Valley College, Edinburgh higher education building images, Milton Road project news, Scottish architect
Jewel and Esk Valley College
e:volve project, Milton Road, Edinburgh design by RMJM Architects, Scotland
e:volve project
Dates: 2007-08
Design: RMJM Architects
£53.5m approximate building construction cost
Address: 24 Milton Rd E, Edinburgh, Midlothian, EH15 2PP
Phone: 0131 344 7100
Site Images by Isabelle Lomholt – 26 May 2008:
Jewel and Esk Valley College Edinburgh
Existing Jewel and Esk Valley College buildings to be replaced with two new purpose-built campuses which will be open to students by Oct 2008:
Midlothian Campus – Eskbank
Edinburgh Campus – Milton Road
Edinburgh Campus
Refurbishment of the ‘ship building’ and a new building closer to the main road
Midlothian Campus
Trades pavilion + learning & teaching facilities
Jewel and Esk Valley College e:volve project design is by RMJM Hillier Architects, UK/USA.
Jewel and Esk Valley College – info from RMJM Jan 2008
Jewel and Esk Valley College is one of the largest further education colleges in Scotland. The college operated over two campuses, one on the outskirts of Edinburgh and a further Campus in Eskbank, Midlothian.
The project currently under construction will provide Jewel and Esk Valley College with much needed 21st Century learning environments in landmark buildings on welcoming and accessible campuses.
Edinburgh Campus
The Club Building – Faculty of Service Industries – 4,000m2 (New Build)
A flagship building for the Edinburgh Campus incorporating real working environments serving the local community and broader public. A place where students can learn with industry standard facilities in 21st century environments.
Comprising; Health and Fitness Suite – spa facility, swimming pool, gym, studio. Hair and Beauty School – beauty salons, nail bar, beauty training salons, hair salons. Catering School – training kitchens, servery, production kitchen, bar and restaurant, refectory, café.
Creative Industries – 2000m2 (New Build)
A new amenity for the faculty of service industries providing a fully functioning performance space for learning and performing, accessilble to all. This facility is supported by an extensive suite of recording studios, live rooms, rehearsal spaces, editing rooms, TV studio and instrument rooms.
The Teaching Block and Halls of Residence – 10000m2 (Refurbishment)
An existing tower block originally built for Leith Nautical College has been retained. The building has been stripped internally and replanned to provide flexible, accessible spaces for learning including classrooms, lecture rooms, IT suites, learning resource centre and specialist teaching provision. This facility is partnered with adjacent staff workrooms and support facilities. An existing quad building has been completely stripped internally replanned to provide modern, efficient student accommodation with dedicated catering facilities common room and laundry facilities.
Midlothian Campus
The Trades Pavilion – 7000m2 (New Build)
This facility provides new workshop environments for the faculties including plumbing, mechanical and electrical, construction, joinery and automotive trades. This comprises fully serviced workshops totalling 4000m2 supported by 3000m2 of learning spaces including, learning resource centre, IT suites, classrooms.
Procurement
The Two Stage Traditional procurement route was favoured because it offered a programme advantage and the benefit of contractor buildability and programming advice when compared to a single stage approach.
Given the large percentage of refurbishment work at the Edinburgh Campus it was considered that a Traditional approach was more suitable than a design and build option on account of the high-risk premium that tendering contractors would insist on being built into the contract sum to cover the unforeseen elements that are inherent in refurbishment works.
In addition the traditional approach ensured that the College retained control of the Design Team throughout the project and especially during the post contract phase.
Jewel and Esk Valley College – images / information from RMJM Architects 240108
Edinburgh Buildings
Edinburgh Property Developments – a recent selection on this website:
Trinity Academy Edinburgh secondary school building, Victoria Park conservation area, Trinity, north of Edinburgh
Design: Holmes Miller Architects
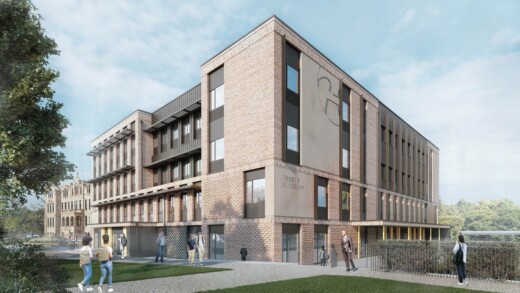
image courtesy of Holmes Miller
Trinity Academy Edinburgh secondary school
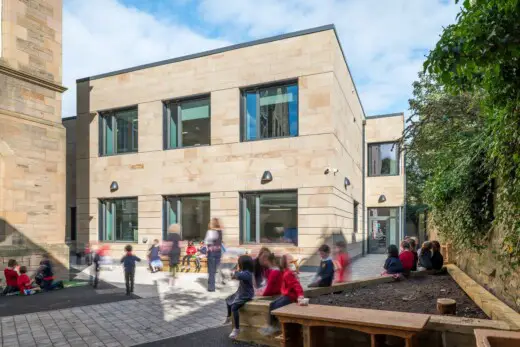
photo © Chris Humphreys
Sciennes Primary School Edinburgh Building
Rowanbank Gardens Edinburgh Housing
Comments / photos for the Jewel and Esk Valley College Architecture design by RMJM Architects, Scotland, United Kingdom, page welcome.
