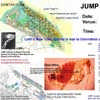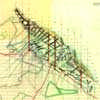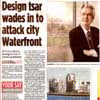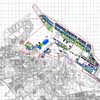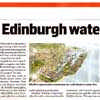Leith Docks Masterplan, Edinburgh Waterfront Development, Proposals, Images
Leith Harbour Masterplan AiA – Regeneration Plans
Forthside : Dockland Redevelopment, Scotland
15 Apr 2008
Leith Docks Masterplan
Forthside News
Leith Docks Masterplan – News 4 Feb 2008
JUMP Group Main Principles for the Leith Docks Contra Proposal
– Unique Character of the Site Embraced and Furthered
– Dry out 70% of the water filled Docks for reuse as forest, parkland, educational, cultural and recreational
– Canals connecting land to sea
– Green Site – Housing with green roofs, gardens and / or proximity to natural environments
– Car Free Zone
– Electric Car Pool for elderly and disabled
– Site Access Routes – (paths, cycle routes,moving pavements, bridges, elevators, lifts, ramps, steps,moving dock wall observation pods, tram, light rail,high level transport that traverses the site and illuminating it by night)
– Green landscape with housing integrated throughout
– Zero CarbonPrinciples as far as possible
– Reusable waste and energy sources
– Connectivity of the site within the local area, wider Edinburgh and further afield.
– 5KM Road and Rail Bridge between Edinburgh and Fife
– Ferry Port
– Place for People to Live, enriching lives and form sustainable long term communities as opposed to dormitory towns or guarded housing.
– Healthy Living Environment – (walking, cycling leisure and recreation activities encouraged)
– Nature Integral to the Site
Existing Tern Colony moved to improved habitats with scope for closer human observation
New Animal and Plant species encouraged through the masterplan infrastructure
Development of shoreline to create beaches, dunes and wetlands
– Allotments
– Cultural Integration throughout site
– Entire site forming a live contemporary sculpture park
– High Quality and Added Value through Design
– No conventional street lighting; No conventional road marking; No conventional street furniture
– Public Spaces for Events and Markets
Leith Docks applications : Public Meeting 27 Jan 2009
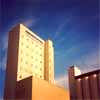
Western Harbour Mill © Adrian Welch
Leith Docks Master Plan Jan 2008
Yesterday, AiA Art in Architecture, representing the JUMP groups contra master plan for the Leith Docks site, met with Forth Ports PLC and RMJM Architects.
In attendance were:
Nathan Thompson – Managing Director, Forth Ports PLC
Michaela Sullivan – Head of Planning, Forth Ports PLC
Tony Kettle – Design Director of RMJM Architects
Nathan Ward – Project Architect, RMJM Architects
Ross McEwan – AiA Art in Architecture, Representing the JUMP Group
Shaeron Averbuch – AiA Art in Architecture, Representing the JUMP Group
The meeting lasted an hour. The reasons for wishing to present the JUMP groups contra master plan for the Leith Docks site were explained.
All parties were able to express their points of view. Forth Ports, basically said that the JUMP group were wasting their energies focusing on the live outline planning application for the Leith Docks master plan framework.
Forth Ports and RMJM reiterated how much time had been spent developing the RMJM proposal to date. However, Nathan Thompson, Managing Director of Forth Ports did say they would be open to JUMP presenting the contra master plan once the group felt ready to do so. It was also suggested by Nathan Thompson that JUMP focus on the HUB site and first two of the nine villages proposed for the Leith Docks site as these areas are currently being assessed by the City of Edinburgh Council for Planning Permission.
It was explained at the meeting by Ross McEwan that although this was of interest, the JUMP group could not logically make comment on the HUB and first two villages when in fact the JUMP group was not supportive of the overall Leith Docks master plan framework. Again, AiA Art in Architecture informed everyone at the meeting that the JUMP group intended to present a contra master plan for the entire Leith Docks site.
It was expressed by Forth Ports that more than adequate public consultation had now taken place with regard to their development proposals and that they believed everyone in the local community, the general public, the urban design profession and City of Edinburgh Council officers were fully aware of all aspects of their intended development strategy for the Leith Docks site. Tony Kettle of RMJM Architects implied on several occasions throughout the meeting that AiA Art in Architecture or the JUMP group did not have the experience or sufficient understanding of the RMJM proposals to comment on the live master plan framework.
Strangely enough, AiA Art in Architecture are now receiving emails and letters from general public and professionals within urban design, locally and internationally. Consequently, we will add all comments received to our website as we develop it: www.artinarchitecture.co.uk.
JUMP clearly wish to develop the conceptual proposal for a contra master plan to a presentable and viable standard. We hope that anyone wishing to participate will now take the opportunity to come on board with the JUMP group or either make their comments known or by adding to those we have already received.
The JUMP group has formed to develop a series of contra proposals for the Edinburgh Waterfront. (JUMP being an acronym for Joined Up Master Planning)
This is an open interactive group that meets regularly every Thursday between 6-8pm from our office/gallery in Leith. All most welcome.
If you have been aware of our project to date and have a comment or opinion that you would like to raise and to be quoted on please email your points to us so that we can present it in a printed document to Forth Ports. The JUMP Group has decided that it is not appropriate to show the developing contra master plan for the Leith Docks site at this initial meeting. Although the design concept is strong JUMP is reliant on those that participate of their own free will to add their varied professional viability to the final contra proposal. When at a suitable stage the contra master plan will be made public.
AiA Art in Architecture have been leading the project to readdress the long term proposals for the Edinburgh Waterfront.
As many of you know we have worked collaboratively with Dennis Crompton of Archigram, Royal Gold Medallists for Architecture, in order to raise the profile of the Edinburgh Waterfront. A symposium was held in June 2007 entitled, EDINBURGH: A Symposium on the City in the 21st Century. We believe the massive development plans for the city require critical appraisal in order for the true potential for this development be grasped.
Without significant critical appraisal the continued development of the Edinburgh Waterfront will only deliver short term returns for landowners and developers. It has not and will not deliver people orientated places to live, work and enjoy. Design, place making and a strong cultural strategy are all insignificant in current development programs. Density, infra structure, transportation requirements and physical links between the waterfront and other areas of the city and further a field have not been thought out adequately.
Ross McEwan, Art in Architecture LLP
2 Commercial Street, Leith, Edinburgh EH6 6JA, UK
+ 44 (0) 131 555 2280 + 44 (0) 775 261 2607
www.artinarchitecture.co.uk
Forthside Sep 2007 News Update:
Largest Edinburgh planning application ever submitted by Forth Properties for 15msq ft £700m scheme masterplanned by RMJM: 9 ‘urban villages’. Elements incl. 16,000 homes; 1m sqft office space; community; leisure; retail; industrial.
Leith Docks Masterplan information excerpt from RMJM Architects 060907:
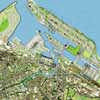
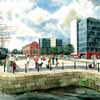
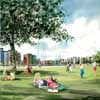
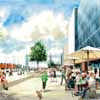
Timeline
2003 Dialogue CEC-Forth Ports
2004 LDDF SPG (stage 1) consultation
LDDF SPG (stage 2) consultation
LDDF SPG (Draft) consultation
2005 LDDF SPG Approval
Preparation of OPA commenced
2006 Public Participation
2007 OPA for Leith Docks submitted
2008 First masterplan
2010+ Further masterplans
Key numbers
– 15,900 new homes, including 3,975 affordable homes
– 11,600 direct jobs for Edinburgh
– 10,100 direct construction jobs across the 30 year development period
– Reuse of 144 hectares of previously used or ‘brownfield’ land
– Creation of 35 hectares of new open spaces, public walkways and civic spaces
– Development of over 100,000 square metres of new office floor space, able to accommodate anything from small businesses up to a major headquarters development.
– £194 million per annum GVA growth for the Edinburgh economy
– £248 million per annum GVA growth for the Scottish economy
– Up to £28 million additional council tax revenue and a further £28 million additional business tax revenue
– 2.7km of coastline opened up for public use.
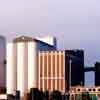
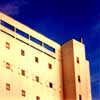
Western Harbour, Leith: Allied Mills © Adrian Welch
Leith Docks Flats : Platinum Point
Buildings / photos for the Leith Docks Masterplan AiA Architecture page welcome
