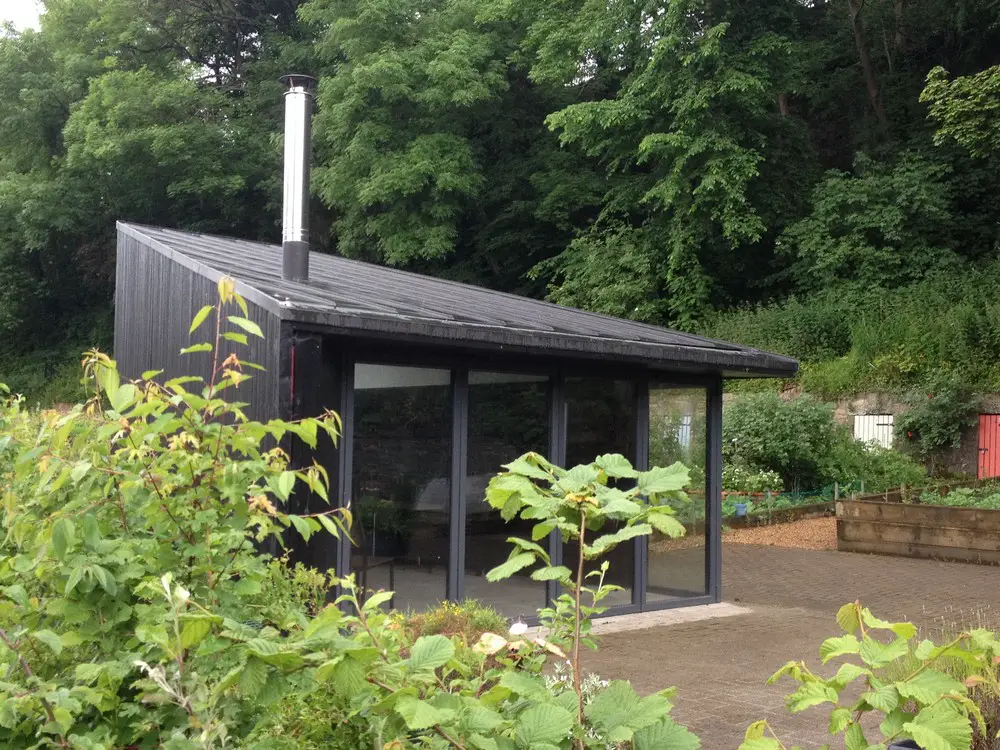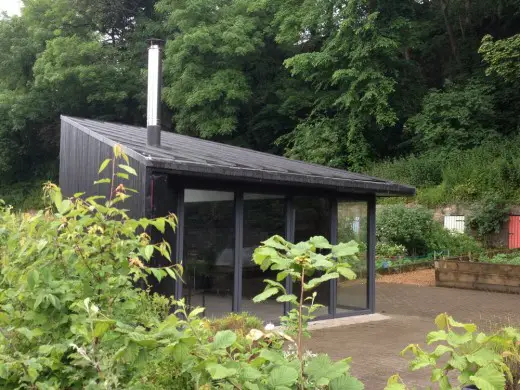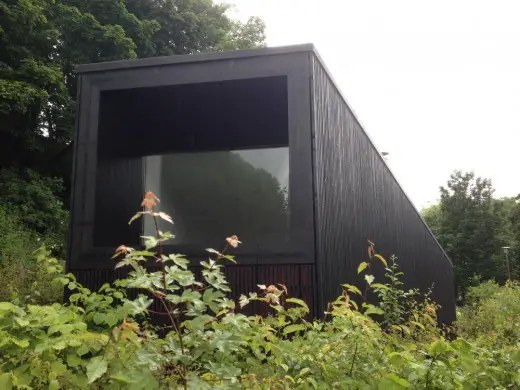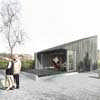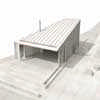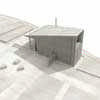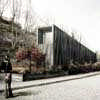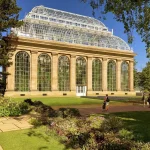MacKenzie Place Allotments Edinburgh, Stockbridge shed design images, Scotland timber project
MacKenzie Place Allotments, Edinburgh : Stockbridge Shed
MacKenzie Place Allotments Shed building design by Sutherland Hussey Architects
post updated 3 May 2025
Design: Sutherland Hussey Architects
Location: Stockbridge, Edinburgh New Town
new photos:
18 Jun 2016
MacKenzie Place Allotments Stockbridge
After a controversial planning process the MacKenzie Place allotments, Edinburgh have now received planning permission. Part of the next phase of the project is the construction of a communal shed designed by Sutherland Hussey Architects. Acting as the central organising building on the site, the shed will be constructed from locally sourced timber and will provide shelter, warmth and a conversation space for the allotment tenants.
MacKenzie Place Allotments Edinburgh images / information from Sutherland Hussey
Sutherland Hussey haven’t built anything in Edinburgh despite being based in the city for 14 years.
The Architectural Heritage Society of Scotland was among those to say it backed the design.
Designs by Sutherland Hussey Architects – Selection
Edinburgh Sculpture Workshop Building, Scotland
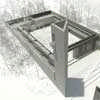
picture : Sutherland Hussey Architects
Haymarket Hotel, Scotland
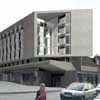
render from architect
Edinburgh Buildings Designs Selection
Dean Bank Lane housing

picture from architect
Belford Road housing
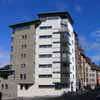
image © Adrian Welch
anabo house
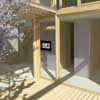
picture from architect
Edinburgh Designs by Sutherland Hussey Architects – Selection
Assembly Street, Leith
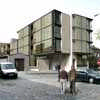
picture from architect
Morningside Property
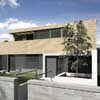
picture from architect
Morningside Road, Edinburgh, Scotland
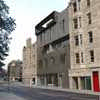
picture : Sutherland Hussey Architects
Comments / photos for the MacKenzie Place Allotments – Stockbridge Shed design by Sutherland Hussey Architects page welcome
