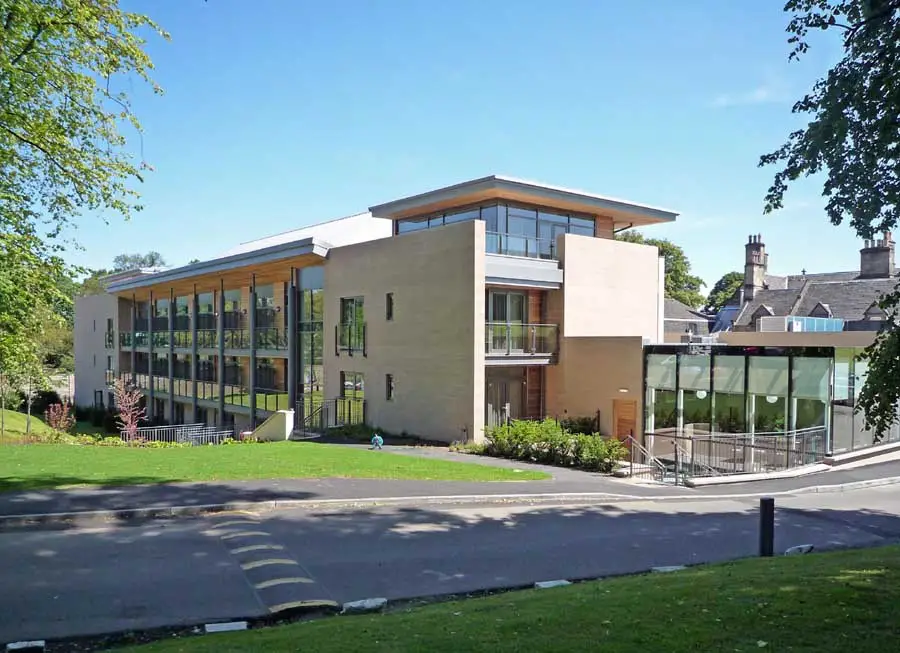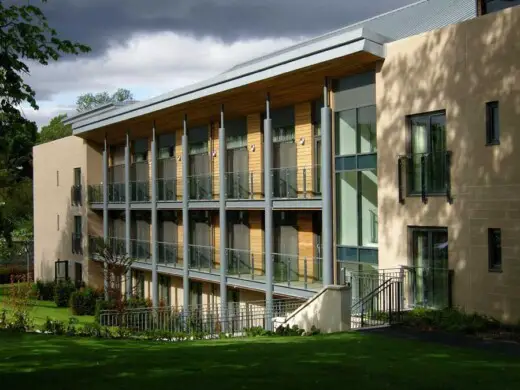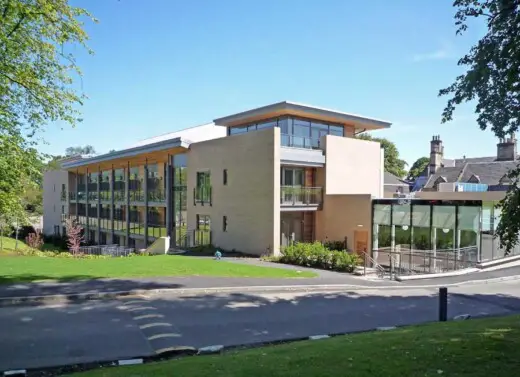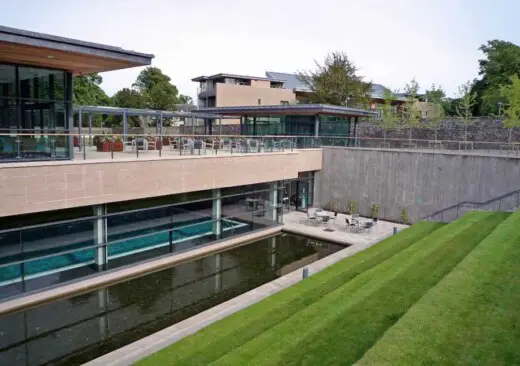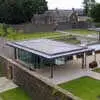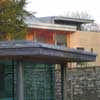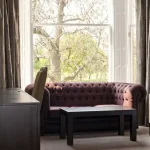Norton House Hotel Building, West Edinburgh Accommodation Image, Architect, News, Project, Photo
Norton House Hotel Edinburgh
Extension to Established West Lothian Hotel, Scotland
post updated 7 May 2025
Corporate & Fitness Pavilion + West Wing Bedroom Extension
Date built: 2008
Architect: Fletcher Joseph
Photos received 28 Jan 2009
Norton House Hotel West Edinburgh
Norton House Hotel Edinburgh
New Walled Garden Corporate & Fitness Pavilion and West Wing Bedroom Extension at the ‘B’ listed Norton House Hotel, Ingliston, Edinburgh.
Introduction
The client Hand Picked Hotels brief was initially simply put. ‘Provide us with an additional 36 bedrooms; additional conference facilities to compliment the already successful corporate and wedding business and provide a new spa and leisure to allow the star rating to be upgraded’.
The challenge was to achieve this within the curtilage of a sensitive B-Listed property and estate, which included existing house, walled garden, steading and cottage buildings all set in surrounding mature landscapes which were to be maintained.
Existing House
The original Norton House had seen many different additions over the years, resulting in a somewhat piecemeal western elevation, the many different forms and styles of which, and the lack of a defined service area, had resulted in a rather unsightly sprawl on one of the principal elevations of the building.
The client’s desire to introduce further bedrooms provided the opportunity to reclaim the western elevation and enclose the previous additions within an inner courtyard. The result is a combined – cohesive solution to the western edge of the buildings, which provides 31 generous bedroom suites taking full advantage of the western, wooded aspect. Three duplex suites gives the hotel additional room variety and two further principal suites which take full opportunity of their setting with their roof top location and provide two distinctive bedroom suites each enjoying a panoramic view across the surrounding woodland and walled garden.
The new bedroom wing provides a screen to the existing fragmented west elevation and is positioned to form an new internal courtyard to discreetly accommodate the previously visible delivery, service and refuse areas of the hotel.
The proportions of the new west wing extension have been sensitively handled to prevent the new building visually encroaching upon the original Norton House. The elevations were designed to proportionally respond to the existing buildings and the gentle fall of the ground provided scope to discreetly accommodate further bedrooms. Balconies break up the external mass of the western elevation by creating depth, shadow and shade while traditional materials such as stone, wood and a zinc roof combined with modern detailing achieve a contemporary, sympathetic approach to providing our clients additional bedroom needs.
The new west wing provides a resolution to the Norton House’s western elevation with a subtle, modern building, which not only provides further accommodation without over-burdening the site but also takes the opportunity to resolve the service and delivery areas within a centrally located, hidden service area.
The walled garden
The adjoining existing walled garden had suffered over the years from the lack of a defined role and had taken the form of an enclosed lawn. The walled garden is an unusual and rare asset, which offered a new central role within the proposals allowing the opportunity to enhance Norton House’s facilities within a discreet and unusual setting whilst giving a chance for introducing a striking, modern addition to its landscape and gardens.
By researching the history of walled gardens in Scotland the proposals we developed provided a unique chance to create a new landscape within the existing walls of the garden, which strives to reflect the past as much as it looks to the future use of the space itself.
The initial concept of respecting the traditional garden plots within the walled garden has provided an opportunity to create a new modern landscape, which takes its precedence from the diverse history of walled gardens. A new orchard, water garden, terraces, ‘green roof’ and lawns combined with new structures within the garden have emerged from this overall landscape strategy, which blurs the boundaries between internal and external spaces. These external spaces also form part of a rainwater harvesting strategy linked to a greywater treatment system for the new facilities.
The new landscape strategy accommodates a modern representation of the traditional walled garden glasshouse to provide modern, flexible and functional corporate facilities and presents the Norton House Hotel with a new exciting multi-faceted addition.
The walled garden is approached through an existing opening in the southern wall. The entrance threshold is accentuated by the first of two over-sailing wood-lined canopies. The first canopy is an open structure, which primarily provides shelter and a defined entrance to both the garden and the new below garden level.
From the entrance canopy the new garden opens onto a southern orchard and a west-facing terrace, which provides the approach to the second over-sailing canopy.
The second canopy is positioned along the northern wall and accommodates the glazed structure of the new corporate pavilion taking precedence from the original glass house, whilst respecting and preserving the walled enclosure. The new corporate pavilion provides two uninterrupted, distinctive, flexible spaces, the first of which provides a bar/break-out space that is orientated toward the western terrace. The second space accommodates the corporate space and benefits from a southern aspect.
The new pavilion has been developed to provide a modern, highly flexible space, which by means of moveable and sliding walls will allow the spaces to be sub divided from one large single space to a series of smaller, intimate meeting and conference rooms. The service areas of the building have been confined to the north elevation of the pavilion and below within the sunken lower-level ensuring the simplicity of the pavilion within the new landscape.
In order to provide a private, intimate and relaxing health suite environment the new facility has been developed within a new space below the new landscaped garden level. The new low-level leisure element has been sculpted out to create a subterranean level, making it possible to disguise the sheer mass of accommodation that was ultimately requested by our client. The new facilities are hidden from view until they appear at the foot of a terraced lawn on the west elevation below the western terrace. The terraced lawn steps down to a still water pool, which is overlooked by the internal swimming pool, hydrotherapy pool, steam and sauna suites and brasserie area. Fitness gym, studio and spa health and beauty treatment rooms are formed deeper into the plan.
The proposals which were carefully developed with the Planning Department and Historic Scotland, have resulted in ensuring a sensitive intervention within the historic setting of the Norton House Hotel offering modern, unique additions, which respect and enhance the existing setting of the Listed elements and their landscape. The end product is also testimony to good working relationships between the design team consultants, client and contractor in meeting that end goal and original brief.
Norton House Hotel Building images / information from Fletcher Joseph Architects 280109.
Edinburgh Building Designs
Edinburgh Architecture Designs – selection
Scottish Capital Properties
Architecture Developments in the Central Belt
Scottish Widows
Scottish Widows
Queen Margaret University – QMUC
Queen Margaret University
Comments / photos for the Norton House Hotel Architecture pages welcome
