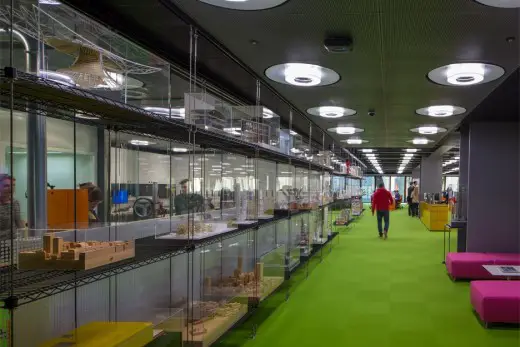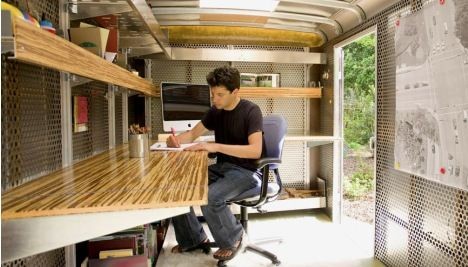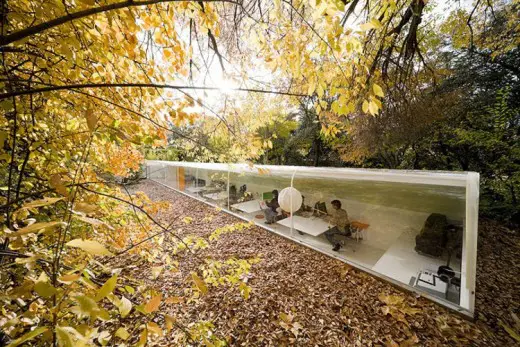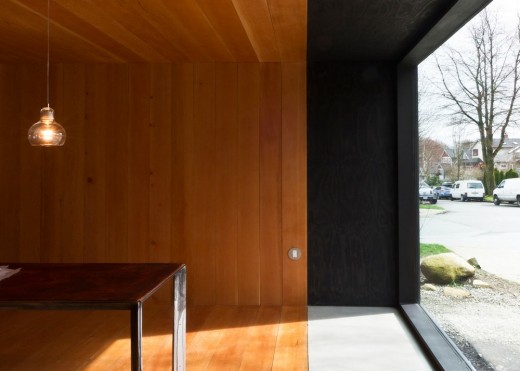Architects Own Offices, Architecture Firm Interiors for themself, Design Studio Guide
Offices that Architects create for themselves
Architecture Studio Article – Design Firm Interiors
8 Jan 2019
The offices that architects create for themselves – what details they include
Architects are creatives that need the best possible ambiance for working. It would be a paradox if architects would work in dull offices, considering that their jobs involve creating beautiful spaces. This article will focus on architect’s offices, to give people some insight into the world of creatives and how they keep themselves inspired.
Offices that Architects create for themselves guide
Each architect exposes a different style and one can see that by visiting their offices. In most cases, architects seek a perfect combination of looks and functionality. In bigger firms, offices tend to be quite boring. Private offices and small firm offices are the ones that usually attract all attention.
A few architects used their talent, ideas, and preferences to create their own offices, and the results were truly unique and beautiful. Here are some examples of studios and offices of architects:
Rogers Stirk Harbour + Partners

photograph courtesy of architects practice
The first workspace that seems to break the norms is represented by the headquarters of Rogers Stirk Harbour + Partners. The architects needed a colourful, open space to run their activities in, so they chose the Cheesegrater Tower, one of their previous projects that were finally completed.
The place is also known as Leadenhall building and it offers plenty of space to encourage a unique interior design. The offices of architects include uncommon furniture, glass panels and a central meeting place that encourages collaboration and social networking among the employees of the company.
The architects here selected an open space design because sharing ideas and brainstorming is a common part of the architect job. Instead of having to go across the building in a separate office just to ask for an opinion, at the Rogers Stirk Harbour + Partners offices you simply need to wave and someone will come to you.
The principle promoted encourages creativity and is democratic. The philosophy of the firm can be considered different when comparing it to other studios. The company is fully based on teamwork and collaborative working practices.
Self-designed home of architect Max Prichard
Max Prichard decided to attach a studio to his house, which was initially purposed for weekend work. The house’s location is brilliant, as it is placed next to the sea and has the forest behind it. The perfect retreat when architects need a break and some inspiration for future projects. Quietness is a paramount criterion when designing a studio. Since Prichard found the house great for work, he attached an additional space to it and added a treetop office nearby.
The office is a true architectural masterpiece, and one can notice the architect’s talent and style in seconds. The building is tubular and made out of hardwood. The roof is the central element of the studio considering its uncommon shape. Max Prichard used glass panels for the tall, tubular studio.
The upper floor of the studio contains more glass panels to offer the architect a nice view to the sea. As for the interior, Prichard kept everything simple, using minimalistic wood furniture. The architect made the building plans available to inspire other people as well.
Trailer office of Andreas Stavropoulos
Most people think that architects need a lot of space in order to create their projects. Andreas Stavropolous proved everyone wrong by creating his own office in a cargo trailer. His workplace is specially created to provide the necessary space for working while merging with the landscape.
The cargo trailer is powered by solar panels and includes all the features an architect would need: a connection to the internet, a library, a big drafting table and so on. What’s great about this studio is that it lets a lot of light come in, which is healthy and inspiring for architects who spend the whole day in their offices.
Andreas Stavropoulos inspired other architects to follow his example as well. Even Nissan encouraged the idea that offices need to provide people only with the essentials. Bigger, crowded offices tend to be distracting and counterproductive. This is the main reason why most architects choose smaller, minimal offices.
SelgasCano studio
The offices at SelgasCano are quite popular around the world. First of all, they are placed in the woods, which should be the factor that stirs people’s interest in the first place. The woods are located near Madrid and architects working there don’t seem to mind commuting to work every day.
Instead, the beautiful offices make them come back with a big smile on their face. The offices have another great feature that people don’t get to see often – a big, curved window which faces the north and gives employees the feeling that they work outside. The building is shaped like a tunnel.
It is not very big, but it is spacious enough to host all the employees. In order to highlight the path to the studio, signage has been used. Signomatic is one of the companies that create beautiful signs based on the needs and preferences of the clients.
Scott & Scott Architects studio
Another team of architects that personalized their working space the way they want is represented by Scott & Scott. The Canadian architects happen to be husband and wife, so they collaborated to get the best out of an old butcher shop. The shop was built somewhere around 1910 and the Scotts decided to turn it upside down in 2013.
The space is 70 square meters, which means it is big enough to let the creativity of the architects run free. Yet the Scotts decided to keep everything simple and minimal. The architects paid tremendous attention to the materials used. They chose fir planks from local producers and treated the wood with solvents to obtain the wanted result.
They made good use of natural light by included large glass panels into the design. Most furniture is made of wood. The floor plan can be found on their official website, as well as a thorough description of the project and how much work was involved in it.
Edinburgh Architecture
Courtyard by Marriott Edinburgh City Centre Hotel
Moxy Hotel Fountainbridge

image courtesy of architects practice
Moxy Hotel Fountainbridge
Comments / photos for the Offices that Architects create for themselves page welcome



