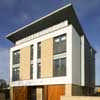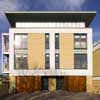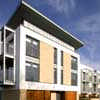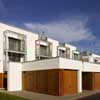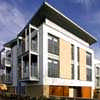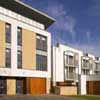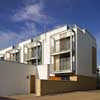Varcity North, Telford Road Flats, Housing, Miller Homes Edinburgh Property, Houses, Images
Varcity Edinburgh : Architecture
Project for Miller Homes in the north of the city – design by Michael Laird Architects
Varcity Housing
Varcity North photos by Paul Zanre – first phase
Architect: Michael Laird Architects
Location: Telford Road, Craigleith, Edinburgh, Scotland
Date: went on site mid-2007
Planning permission for 364 units, May 2006
Developer: Miller Homes
4 & 5 bed cityhouses and 1, 2 & 3 bedroom luxury apartmenrts now on release
Overview of the former Telford College site (info from 2004/05):
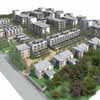
image from Michael Laird Architects
Address: Varcity North, Crewe Rd N, Edinburgh, Edinburgh City EH5 2GR
Phone: 0800 840 8416
Information from Miller Homes:
“Within a pleasant walk of Princes Street and the many attractions of one of Europe’s most celebrated city centres, it is also immediately adjacent to one of Edinburgh’s most popular walking and cycling paths, a route extending from the Leith Waterfront to Murrayfield, where it links with the Water of Leith walkway to give access right into the heart of the Pentland Hills. Yet it is also just yards from major trunk routes out of the city.
In easy walking distance of the Cramond and Granton waterfronts and the Royal Botanic Gardens, Varcity North development has been designed to reflect and enhance its superb setting.”
source: Varcity North – Miller Homes: website for this residential development
Housing, Telford College South Campus
Edinburgh
Client: Miller Homes
Residential development within Telford College South Campus, Craigleith, Edinburgh. 352 units of mixed accommodation including 1, 2 and 3 bed apartments, townhouses and villas. Submitted for planning Jun 2004.
Typical Blocks:
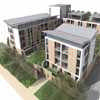
image from Michael Laird Architects
This Miller Homes development mix is as follows:- Detached Houses 7; Terraced Houses 6; Town Houses 34; 1 Bedroom Flats 64; 2 Bedroom Flats 200; 3 Bedroom Flats 32; Duplex Units 9.
The total site area is 10.4 acres, with residential floor area totalling 326,000 sqft
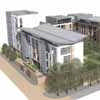
image from Michael Laird Architects
Telford Road Granton by Gordon Murray + Alan Dunlop Architects
Telford College – Telford College by HOK Architects
Cowgate Housing
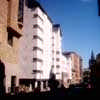
photograph © Adrian Welch
Lasswade Road Housing
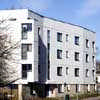
image © Keith Hunter
Varcity designer :
Miller Homes have won lots of awards over the years, like Major Housebuilder of the Year, Large Housebuilder of the Year, Best Sustainable Development, and Private Housebuilder of the Year from First Time Buyer magazine.
Comments / photos for the Varcity North Housing Edinburgh – Miller Homes Property page welcome
