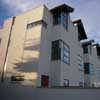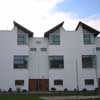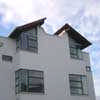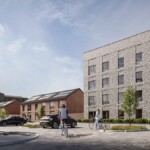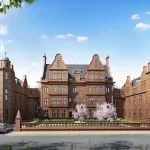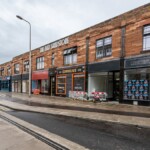Caer Amon property images, Modern Cramond apartments, West Edinburgh flats photos
Caer Amon Edinburgh : Cramond Property
New Houses at Cramond for AMA design by Richard Murphy Architects
Richard Murphy Architects’ houses & flats for AMA at Cramond – titled Caer Amon – now completed:
AMA launched on 150307 the first Townhouses – of very high quality – by Richard Murphy Architects in the Caer Amon development.
Design: Richard Murphy Architectss
Progress shots of Cramond housing Dec 2006 – the first part of the western Crescent to be completed, photographed from southwest to south to east:
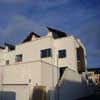
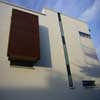

Caer Amon houses images © Adrian Welch, 6 Dec 2016
Caer Amon
The eastern Crescent for Bryant Homes, facing the western Crescent by Richard Murphy Architects, viewed from south:

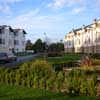
Caer Amon houses images © Adrian Welch, 6 Dec 2016
Caer Amon eastern Crescent design : Yeoman McAllister Architects
The courtyard houses by Richard Murphy Architects:
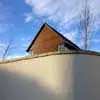
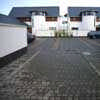
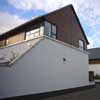
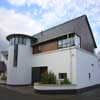
Caer Amon houses images © Adrian Welch, 6 Dec 2016
Comment by Adrian Welch:
These courtyard houses were the first AMA properties to be completed at Caer Amon and represent a considered break from typical new Scottish houses. The courtyards are welcome.ing and the choice of quality materials good. The planting range is strong and fresh and consistent across the properties.
The tall white walls provide privacy for these expensive houses but in places create fairly cavernous spaces on the street. The mix of brick, render and medium-toned wood is successful. The dark brick base course of the courtyard houses is surprisingly not repeated in the crescent and the street-edge walls where a painted render base course exists.
The rotundas and pitched, slated roofs suggest a modern interpretation of traditional Scottish housing that has been criticised by some but I feel is appropriate. The trademark layering of Richard Murphy is visible here, but in a softer way than say the screens and channels of the Fruitmarket, and this assists the interpretation creating houses that are both contemporary and rooted – more Aalto than Mies for example.
The Crescent is for me not as welcoming as the courtyard houses, maybe because the proportions have neither a vertical nor a horizontal dominance. The elevations are energised by the steps in plan, corner windows and expressed ‘split portico’ roof oversails. There’s something anthropomorphic about these terrace properties: staring eyes below a mop of brown hair with heavily defined central parting?
Between the pronounced planes, high above the paired doors, are galvanised hoppers that look like small bathtubs popping through the render. However the exposed timber underside to the roof provides welcome warmth and the overall detailing is crisp and contemporary. The raised deck at the back cleverly contains a garden over garage space accessed generally from a rear lane. This device is more common in high density areas – such as Amsterdam and London – but is to be encouraged, an efficient use of land.
Views welcome: info(at)edinburgharchitecture.co.uk
Remaining to complete in early 2007 is the south section of the Crescent by AMA.
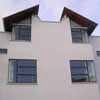
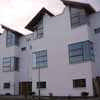
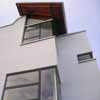
Caer Amon housing by AMA: images © Adrian Welch
Part of a Joint venture development between Bryant Homes and AMA on the site of the former Dunfermline College of Education.
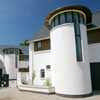
Cramond Houses photograph 2005 from Richard Murphy Architects
Richard Murphy Architects
Caer Amon Housing, north-west Edinburgh, 2004-2005
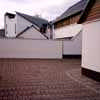
Caer Amon housing for AMA: photo 290106 © Adrian Welch
Scottish Capital Property
Contemporary Scottish Capital Home Designs – recent architectural selection below:
Caer Amon house photo noted above approved from Richard Murphy Architects Oct 2005
Scottish Capital Building Designs
Scottish Capital Property Designs – recent architectural selection below:
Comments / photos for the Cramond Property design by Richard Murphy Architects for AMA page welcome
