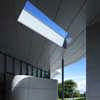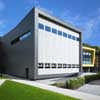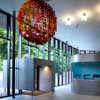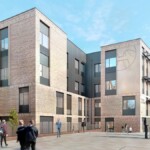Donaldsons College, Building, Photos, Linlithgow, West Lothian, Architect
New Donaldsons College : Architecture
Scotland’s National School for Deaf, Speech and Language Impaired Young People
30 Oct 2008
Donaldsons College
Completion Photos © Andrew Lee, 30th October 2008
Previously situated in West Coates in the west end of Edinburgh, Donaldsons College, Scotland’s National School for Deaf, Speech and Language Impaired Young People, was completed in 2008.
The project was won by jmarchitects through a competitive interview process in 2004. The school has been designed to accommodate up to 90 pupils and 100 staff and the purpose built facilities are equipped with customised auditory technology, along with catering for a variety of pupils needs, the school contains nursery, primary and secondary facilities. The pupils come from all over Scotland and there is purpose built residential accommodation on site for those unable to travel on a daily basis.
Having been previously accommodated in a Grade A Listed Playfair building in Edinburgh, the brief was to design a de-institutionalised contemporary design that could provide a purpose built set of relationships between the required facilities with a range of accommodation which would create an environment to enable contemporary teaching practice with the pupils.
Site for the Building
The new site of the school is on the south west edge of the historic town of Linlithgow. Set on rising ground the site is sloping and has commanding views over Grangemouth and beyond to the hills of Fife.
Although previously the location of a factory, the site is situated next to a farm and has the feeling of being within the countryside. There is therefore a sense of calm on this site which is surrounded by belts of mature woodland trees. The setting also creates a sense of privacy with the trees giving a sense of permanence and place to the new development.
Donaldsons College Design
To ensure the creation of meaningful relationships and balanced accommodation within the schools organisation, the architects organised a series of ‘design charrettes’. In essence a room was occupied for a week and meetings with staff members were scheduled as the architects’ team worked in the existing school developing ideas for the project. Aspiration, ideas and practical requirements were all absorbed and embodied into the designs.
Approaching the building from the access road the bulk of the building (5000 m2) is well handled by the skilful device of working the section over 3 levels into the slopes of the site. Visually the entrance comprises of a double height space which connects to the 2 storey secondary wing while the single storey primary wing ‘guides’ the visitor’s eye to the entrance.
The entrance hall hosts a large ceiling mounted artwork mobile which adds a degree of playfulness to arriving while the reception desk has been custom designed as a tiny building sympathetic to the overall form. Within this volume visual links are created from the staff accommodation via full height glass panels back to the entrance volume which connects to the building’s heart. This heart comprises of the school’s assembly, gym, library, pool and dining functions.
Situated in the centre of the plan these facilities have the ability to be shared by the secondary and primary schools. The assembly and gym also have the flexibility to connect and be linked back to the dining area so that national conferences could be accommodated at the school.
The primary wing is single story for ease of circulation. Circulation is orientated north towards the views and courtyard with the play areas. A sensory room is located in the wing on the courtyard side across from the library which is a tall, bright room with commanding views over the landscape. A set of stairs from the library can be used in good weather as an impromptu outdoor classroom.
A common theme throughout the whole school has been the use of a generous, colour coded recesses to the classroom entrances that brings identity to the rooms used by the children but also assists in breaking up the linearity of the corridors. The design and layout of the classrooms has also been carefully considered to avoid shadowing of the teacher when signing and to minimise external distractions to the children through appropriately set out window cill heights.
In the west wing of the building sits the secondary accommodation. Again the circulation orientates towards the shared accommodation and a custom designed stepped courtyard creates a safe and secure outdoor space. Two key features of the secondary wing are the ‘life start’ facilities to assist children making the transition between school and the work place; the proximity of the neighbouring residential building allows them to exercise various domestic skills.
Dramatically, at the end of the secondary wing is positioned the art room with its own garden and large windows overlooking the fields and view to the north. To the west of the secondary wing near to the edge of the site sits the residential building. The idea here is to give a real sense of ‘going home’ to the children who live at the school from Monday to Friday. It is clad in large format Prodema timber panels to harmonise with the wooded setting. A large mature tree adjacent to the ‘house’ gives a focus to this part of the grounds.
The garden, designed by the architects and EDAW, endeavours to develop subtle boundary conditions which help to contain and make safe the childrens outdoor activities. The language of a domestic garden is employed here – hedges, grass and feature bedding plants simply perform the task whilst accommodating various outdoor play spaces.
In essence, the school, although compact provides the wide ranging activities required by the school. Its design is assertive yet its organisation finely tuned. Its recognition of location is key, yet its colouring and materials are muted with coloured accents highlighting certain key windows and functions. In simple terms the aim has been to provide an appropriate solution for a challenging brief which respects the children, staff and landscape setting.
Donaldsons College Linlithgow images / information from jmarchitects 301008
Former Donaldsons College
Donaldson’s School for the Deaf, Haymarket, west Edinburgh
1851 Grade A listed
Scottish Capital Building Designs
Contemporary Scottish Capital Property Designs – recent architectural selection below:
Donaldson’s College Building : Background
Comments / photos for the Donaldson’s School Edinburgh Architecture pages welcome.
Website: http://www.donaldsons.org.uk/school/




