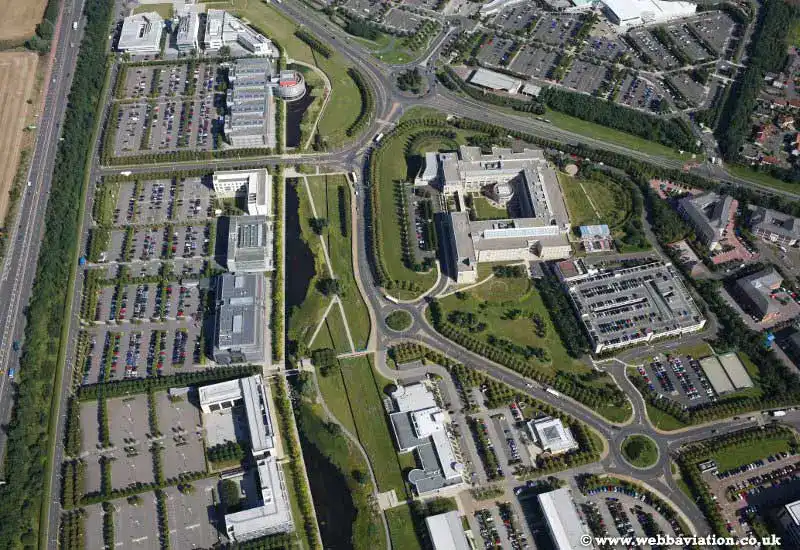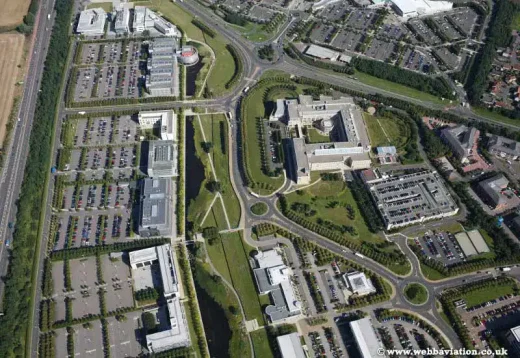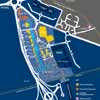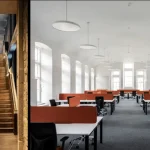Edinburgh Park Offices News, Gogar Commercial Property Photos, Buildings images, Architects designs
Edinburgh Park Offices
Gogar Business Quarter, South East Scotland – design by Richard Meier architect, NYC, USA
post updated 19 February 2025
New Edinburgh Limited is a joint venture between Miller Construction & EDI
Business Park: Maybury / Gogar, Edinburgh for New Edinburgh Limited (NEL) by Richard Meier + Campbell & Arnott
Edinburgh Park Office Buildings
Edinburgh Park was masterplanned by Richard Meier of Richard Meier Architects (with local assistance by Campbell & Arnott) from 1993. This edge-of-town Business Park – formerly ‘Maybury Park’ – at the South Gyle at times feels barren and unfriendly despite good efforts to introduce landscaping. The new, western section includes some good buildings and good landscaping.
There is an unfortunate preponderance of lacklustre ‘commercial’ buildings from the eighties at Edinburgh Park and even the ‘published’ buildings suffer from a Janus-type problem (along the main North-South strip) with the public arriving at the East façade beside the attractive lochan only to discover that they must go round the back to gain entry.
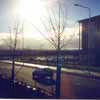
photo © Adrian Welch
The distasteful expanses of car park may be a thing of the past as recent Edinburgh Park masterplans show a much higher density with interesting attempts at urbanity, by Allan Murray Architects, CZWG Architects (Piers Gough) and Gordon Murray + Alan Dunlop Architects.
More positive action came in the way of a Design Competition for the G4 site in Summer 2001. The southern extension of this Edinburgh business park – Edinburgh Park Expansion Phase 2 – was announced in October 2001.
Edinburgh Park G4 Competition
2001
Winner: Campbell & Arnott
Runner-up: Gordon Murray + Alan Dunlop Architects
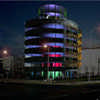
image from architect
G4 Competition : for Site G’s last block
BT Building, Site B
1999
Design: Bennetts Associates
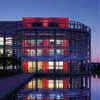
photograph © Keith Hunter
Alexander Graham Bell House
John Menzies Building, Site D
1994
Design: Bennetts Associates
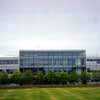
image from architect
John Menzies Building
Aegon Headquarters Building, D3 – Site D
2000
Design: Lee Boyd Architects
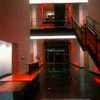
image from architect firm
Aegon Scotland : former Adobe Headquarters Building
F1 Xansa, Site F
1999
Design: Parr Partnership
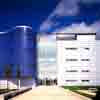
image from architect practice
Xansa Edinburgh
Intelligent Finance, F2, Site F
2000
Design: Parr Partnership
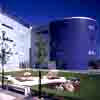
image from architect
Intelligent Finance Edinburgh
UDV Global Headquarters, G1 – Edinburgh Park Site G
1999
Design: Allan Murray Architects
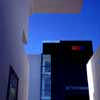
picture © Keith Hunter
Diageo Scotland
Lochside House – G2 Lochside House, Site G
1999
Design: Lee Boyd Architects
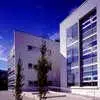
picture © Keith Hunter
HQ Edinburgh : was headquarters for the HQ company
G3, Site G
1999
Design: Page & Park Architects
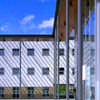
picture © Keith Hunter
Edinburgh Park office : Speculative office development
Site A Masterplan
2001
Design: Allan Murray Architects
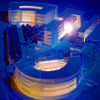
image from architect firm
The most visible site in the Park has been re-designed from Meier’s original vision with a much higher density. There are less ugly surface car parks (now almost all underground) but no City of Edinburgh Rapid Transport (CERT). This ‘tram’ system was to stop here on its way from airport to city centre and back again, proposed in 2000.
Buildings A1 (facing the Gogar roundabout), A2 (adjacent to BT Building), and the small A5 pavilion by the lochan all by Allan Murray Architects (original model above).
A1, Site A
2001
Design: Allan Murray Architects
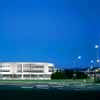
image from architects practice
Edinburgh Park property : partial fit-out in 2008 for Applecross
Oracle Edinburgh A2, Site A
2001
Design: Allan Murray Architects
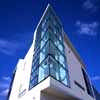
picture © Keith Hunter
Oracle Edinburgh
JP Morgan Chase, A3 – Site A
2001
Design: Gordon Murray + Alan Dunlop Architects
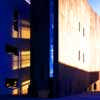
image from architect practice
JP Morgan Chase Scotland
Miller Offices, A4, Site A
2001
Design: CZWG Architects, London
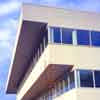
photo © Adrian Welch
Miller Offices – Building A4 design by Piers Gough / CZWG, London, UK
Edinburgh Park Phase One:
RBS Younger Building
–
Design: Michael Laird Architects
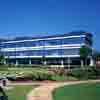
image courtesy of architects practice
RBS Younger Building
Edinburgh Park Station
Architects: Integrated Design Partnership
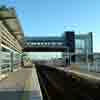
image : Frazer Hay
Edinburgh Park Expansion: Next Phase – Southern Phase
Edinburgh Park H4 Building design
Design: Reiach and Hall Architects
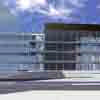
photo © Adrian Welch
Edinburgh Park Competition : Southern Phase – images from MLA
Design: Reiach and Hall Architects, winner
Edinburgh Park – News from the area:
South Gyle Business Park – offered for sale summer 2006 by Dunedin Property reportedly at offers over £47m
Dunedin Property reportedly offering ‘The Stones’ for sale Feb 2007 – 3 office buildings, currently occupied by Royal Bank of Scotland.
Visit Edinburgh offices – South Gyle: E3 site purchased by Arlington Securities: South Gyle Broadway plot formerly used by Scottish & Newcastle for their distribution facility
+++
Edinburgh Architecture
Comments / photos for the Edinburgh Park offices buildings – Scottish capital city architecture designs page welcome.
