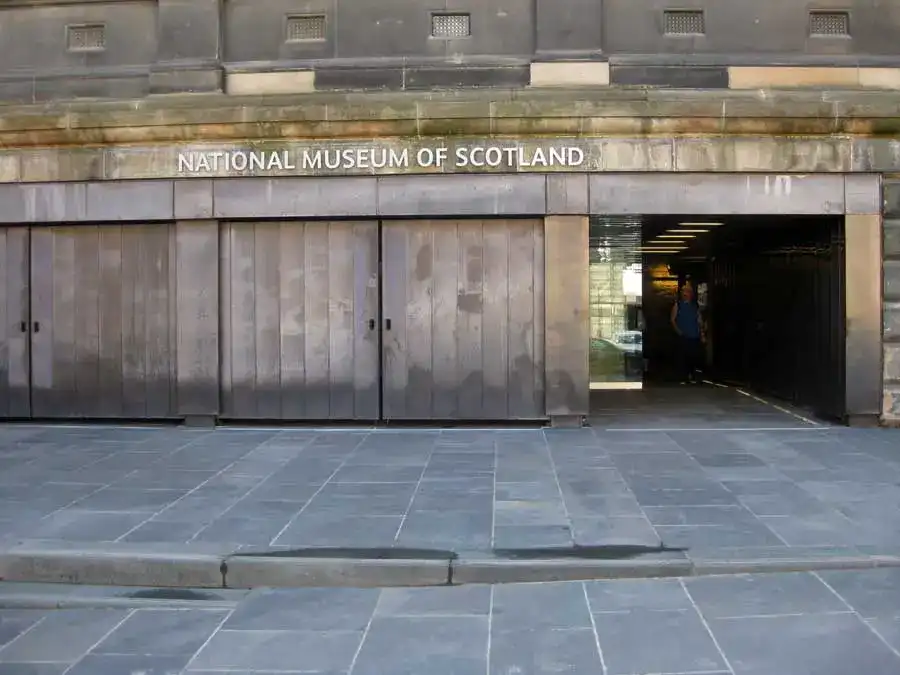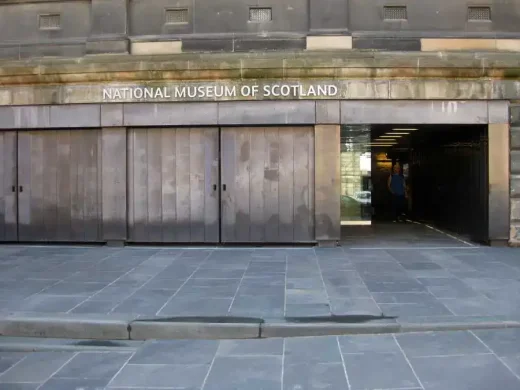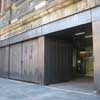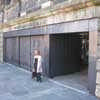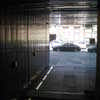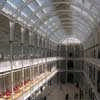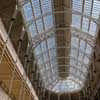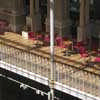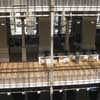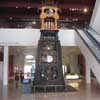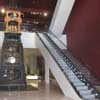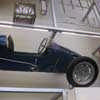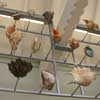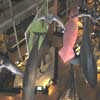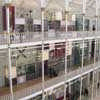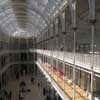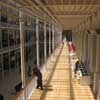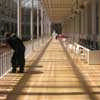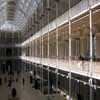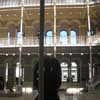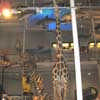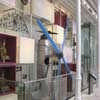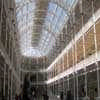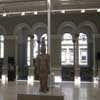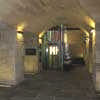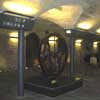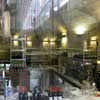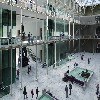Royal Museum of Scotland, NMS building photos, Chambers Street masterplan news, Address
Museum of Scotland, Edinburgh : Architecture
NMS Edinburgh Museum Building: Chambers St, Edinburgh design by Gareth Hoskins Architect Scotland, UK.
post updated 22 February 2025
Architect: Gareth Hoskins Architects
Exhibition Designer: Ralph Appelbaum Associates
27 July 2011
National Museum of Scotland : Masterplan
Photos from the preview on 27 July:
National Museum of Scotland Reopening
We visited the redeveloped National Museum of Scotland on 27 Jul 2011
Review by Adrian Welch, e-architect:
Essentially this is a major Victorian building in Edinburgh’s Old Town that has been completely refurbished. With its old exhibits and huge bank of steps outside it had been eclipsed when Benson + Forsyth’s ‘extension’ building opened immediately to the west.
The big moves of the masterplan are installing level access from the street (ie a level down), adding a new floor (the old basement) and revitalising the three floors of galleries above. Are these key changes successful?
Yes in that the building is more inviting, accessible and easier to navigate plus it has expanded the number of exhibits. Also the quality of the exhibitions and the facilities are much improved so overall this will provide a major benefit to the city.
Amazingly according to architect Gareth Hoskins only 10% of visitors in the past ever got above the ground floor. Now the ‘basement’ is the Level 0 entry zone with cloakrooms, shop, brasserie, toilets and ‘group space’. Sandstone vaults have been revealed and with the stone floor and subtle lighting the space works well.
Another key fact, from the Client Gordon Rintoul, was that 80% of the exhibits on display are new, ie they have been locked away in the NMS storage buildings. The exhibition designer Ralph Appelbaum talked about the experience of moving up into the galleries, from dark to light, and the idea of representation as in the theatre, in other words key exhibits have been extracted from the galleries and placed in a triple-height display on the southern wall of the atrium.
The concept seems to be a good one, but Gordon’s statement that the building had come within budget makes sense when you see the welded metal frames of this display: the bduget should have allowed for better quality here – for example more slender, stainless steel frames with more pleasant junctions. Nevertheless the atrium and galleries feel a lot airier than previously and there is a cheery cafe strung along the north side of the atrium at first floor level.
In the middle of the south facade of the atrium at ground floor the space opens up to allow for an escalator and the massive clock that used to stand in the eastern point of the atrium. It is a relief that is has moved, its fussiness stands at the opposite end to Captain Fowke’s beautiful, spare atrium.
If you consider that only last year this building was voted by the people of Edinburgh as their favourite then it is only right that the architects and designers have respected the space with a light touch. Sadly as most people in the city know the fish have gone.
In answering a question re the missing pair of pools Gordon Rintoul told us they were an imposition from the sixties and that people liked them because they were abou the only thing that moved in the space whereas now we have a plethora of moving installations and interactive displays.
However I have yet to find anyone else in the city who wanted the fish removed. Families adored them and for many children it was a highlight of their visit! Let’s hope the NMS listen to the public and bring them back somewhere in the building.
Downstairs in Level 0 the shops and brasserie bookend the vaulted space. Using glass and wood these are elegant spaces that work with the dominant sandstone of the vaults.
We will post information re the opening on 28 Jul.
Gareth Hoskins Architects (Glasgow) worked with exhibition designers Ralph Appelbaum Associates (New York) throughout the Masterplan development.
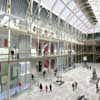
Royal Museum of Scotland image from GHA 5 Sep 2008
Contractor: Balfour Beatty Construction Limited
Museum of Scotland
Royal Museum of Scotland Access
Opening Times:
Mon to Sat 10am – 5pm
Tue 10am – 8pm
Sun 12noon – 5pm
Admission Price: Admission Free
Address: Chambers Street, Edinburgh
Contact: 0131 247 4422
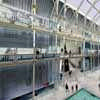
Royal Museum of Scotland – updated image from GHA Sep 2005
Royal Museum of Scotland won EAA online poll to find ‘best-loved’ Edinburgh building of last 150 years, taking and amazing 75% of the votes. 30 Jul 2009
Gareth Hoskins Architects – Building information 3 Nov 2005
Royal Museum of Scotland Master Plan Details
Royal Museum of Scotland : Masterplan, Edinburgh
Gareth Hoskins Architect’s to lead The Royal Museum’s Transformation into 2011
Gareth Hoskins Architect’s has been appointed to lead a multi-disciplinary team to re-develop the Royal Museum, Scotland’s National Museum, for the National Museums of Scotland. The team will include structural engineers David Narro Associates and building services engineers Max Fordham.
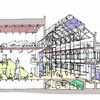
Royal Museum of Scotland: updated image from GHA Nov 2005
Proposals for the £44.5 million Royal Museum of Scotland Masterplan project in Edinburgh, involve a series of major architectural works including a more accessible ‘street level’ entrance, new circulation routes to encourage visitors to discover more of the museum’s collections, new learning zones for adults and children as well as new restaurants, shopping and cloakroom facilities. The ‘opening-up’ of the major exhibition spaces will double the number of objects on display, and allow the museum to host larger international exhibitions.
In November 2004 Gareth Hoskins Architects were announced as part of the team to create the Masterplan for the Royal Museum, which provided a 15 year design plan for the building. The practice worked closely with New York-based exhibition designers Ralph Appelbaum Associates throughout the Masterplan development.
Royal Museum of Scotland image from GHA
Scotland’s largest Heritage Lottery Fund award was earmarked in July 2005 for the re-working of the National Museums of Scotland’s project, Royal Museum. £16.865 million stage one Heritage Lottery Funding (HLF), has been pledged for the Grade A listed building.
Dr Gordon Rintoul, Director of the National Museums of Scotland, said: ‘Gareth Hoskins Architects’ proposals showed creativity and innovation, matched by a keen understanding of the richness of the architectural heritage of the building. We look forward to working with Gareth and his team to realise our ambitious plans for this much-loved building.’
The new team will now prepare the stage two submission to the Heritage Lottery Fund, which is a detailed application to secure the £16.865 million grant already set aside for the project. With funding in place, building work is planned to begin in 2007, and is scheduled for completion in 2011.
Gareth Hoskins Architects are one of the leading architecture and design practices in the UK. The practice’s innovative and people focused designs have resulted in a wide range of prominent projects both throughout the UK and abroad. The imaginative and responsive buildings, environments and designs that result from the practice’s approach have been widely recognised through major press coverage and a string of national exhibitions and awards, including the award as the Best Young Architectural Practice in the UK.
Most recently, Gareth Hoskins Architects featured in the AJ Corus 40 under 40, an exhibition showcasing work by 40 of the UK’s leading architects with a principal under the age of 40, which was shown at the V & A Museum and in The Royal Museum to coincide with the Stirling Prize Award.
The full cost of the Royal Museum of Scotland Masterplan project is £44.5 million. The National Museums of Scotland is engaged in a fundraising campaign to raise the remaining funds to complete this ambitious and important project in Edinburgh.
The National Museums of Scotland care for many of Scotland’s museum collections of national and international importance, and present these to the public at several museums. The National Museums of Scotland consists of: Royal Museum, Museum of Flight, Museum of Scotland, Museum of Scottish Country Life, Shambellie House Museum of Costume and National War Museum of Scotland.
Gareth Hoskins Architects – NMS Masterplan information Nov 2005
Main entry – Chambers Street facade:
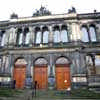
Royal Museum of Scotland photo © Adrian Welch
Junction of new and old facades on Chambers Street:
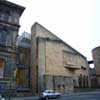
Royal Museum of Scotland Edinburgh photo © Adrian Welch
Royal Museum of Scotland Masterplan Launch
Nov 2004
National Museums of Scotland Launches Masterplan
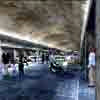
Royal Museum Masterplan: New Entry Level image from Gareth Hoskins Architects
Royal Museum of Scotland Masterplan
Royal Museum Masterplan Lead Architects: Gareth Hoskins of and Ralph Appelbaum of Ralph Appelbaum Associates
National Museum of Scotland (NMS)
Royal Museum of Scotland Building
Date built: 1861
Architect: Captain Francis Fowke
Address: Chambers Street, Edinburgh, EH1 1JF
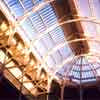
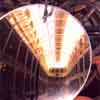
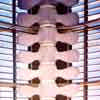
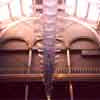
Royal Museum of Scotland, Edinburgh – photos © Adrian Welch
The National Museum of Scotland entry faces onto Chambers St. The NMS has been restored by Law & Dunbar-Nasmith – now LDN Architects – for the last twenty years. It contains a wonderful long and galleried triple-height space.
Gareth Hoskins Architects announced Aug 2003 as winners of competition to refurbish the NMS with Interior practice from New York.
Museum of Scotland – Gareth Hoskins
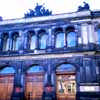
Royal Museum of Scotland photo © Adrian Welch (no larger image)
Gareth Hoskins Architects, of Glasgow, and the design consultancy Ralph Applebaum Associates will develop a scheme for the museum on Chambers Street, which is operated by the National Museums of Scotland (NMS), Edinburgh.
Jul 2003
Royal Museum of Scotland Photos
Another project by Ralph Appelbaum Associates is the Museum of Zoology Cambridge, England.
Selected Buildings / Projects by Gareth Hoskins Architects:
Culloden Visitor Centre
Royal Museum of Scotland
V&A Gallery London
Also by Royal Museum of Scotland architect, Captain Francis Fowke: Royal Albert Hall, London – 1871
Scottish Capital Building Designs
Contemporary Scottish Capital Property Designs – recent architectural selection below:
Key Building Pages
Comments / photos for the Royal Museum of Scotland Edinburgh Architecture pages welcome
