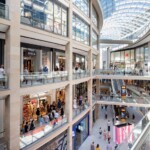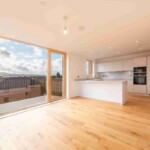ERI Masterplan Royal Infirmary, Scottish Hospital Building, Foster & Partners Scotland
ERI Masterplan: Royal Infirmary Edinburgh Architecture
Edinburgh Quartermile Plans : Masterplan
post updated 7 May 2025
Editorial : August 2001
The highlights of the last month for us have been the reawakening of the GPO at long last (see various news pages for images and text, such as ‘GPO Pictures released’), and the granting of Edinburgh Park Expansion: Masterplan PR
1 Aug 2001
Former Edinburgh Royal Infirmary Site
Other important issues have sometimes failed to hit the news due to cloaks of secrecy: The Royal Infirmary Edinburgh (ERI) plans for one. Also, largely undiscussed – until the article in the Evening News of 1 August – is Foster & Partners’ four-storeyed U-shaped glass and aluminium-louvred Class 4 business block in Granton (just to south-east of eastern gasometer.
The proposed demolition of two of the gasometers at Granton has long been known, but the central, listed, gasometer’s future is unclear: it appears on the Foster & Partners’ Site Context, but not the Site Plan; it appears on the Waterfront colour brochure’s plans and perspectives, but not the computerised aerial views.
As landmarks for Granton one would expect they would be mentioned on the A2 colour brochure fold-out, but no. Lattice Property Holdings seems to desire their removal for financial reasons, but surely a more imaginative approach could be taken: an international competition to create a powerful landmark for this £1billion masterplan area. If Dundee can make their gastower into a giant wedding cake for the Millennium celebrations, then surely Edinburgh can pull something special out of its hat.
We’ll deal with other debates – such as the Crowne Plaza controversy (wars of words between shop owners and conservation groups can seem trivial but the lack of imagination and understanding of the built environment shown by some local Clients can be astonishing) in later additions.
The letters keep appearing re the Scottish Parliament and schemes such as the Science Centre in Market Street, and Princes Street Shopping has been a hot topic since the Edinburgh City Centre Management Company hit the headlines with rumours of wholesale demolition – ECCMG initial statement: witness the views expressed in the Demarco online debate (news: ‘Written in Stone’).
www.edinburgharchitecture.co.uk still await images of the multi-storey offices in Leith (byTerry Farrell & Partners, and the Holmes Partnership) despite them being submitted for Planning.
On a more positive note last month saw the opening of the Dance Base by Malcolm Fraser Architects, and the first images of Charles Jencks‘ Earthworks on site at the SNGMA. The former Scotsman newspaper building opened as a luxury hotel & health club, and the proposed Oloroso restaurant received a Public House licence.
Allan Murray Architects’ Coalhill project is now resplendent in white render and blue columns, and their exciting Tun project nears completion on Holyrood Road.
Quartermile
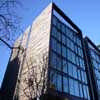
picture © Adrian Welch
Royal Museum of Scotland
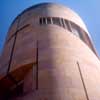
photograph © Adrian Welch
Edinburgh Castle
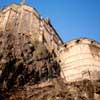
picture © Adrian Welch
Dynamic Earth
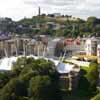
photo © Adrian Welch
Robert Adam
Comments / photos for the ERI Masterplan building plans – Royal Infirmary Scottish hospital architecture page welcome
