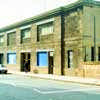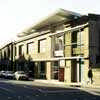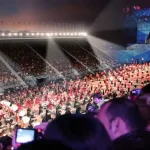Fruitmarket Gallery Edinburgh Redevelopment, Market St Cafe Photos, Location, Design, Architects
The Fruitmarket Gallery Redevelopment
Market St Art Gallery Renewal, Scotland design by Reiach and Hall Architects
2 Nov 2018
Reiach and Hall Architects appointed to The Fruitmarket Gallery redevelopment
Fruitmarket Gallery Redevelopment News
The Fruitmarket Gallery, Edinburgh has appointed Reiach and Hall Architects to lead the refurbishment of its existing gallery building and the opening-up of the neighbouring warehouse building. The project will breathe new life into The Fruitmarket Gallery, and bring the adjacent building into active cultural use.
The proposed redevelopment project will create a brand new space offering new opportunities for artist-led installations, performance and cross artform collaboration including live music, dance and theatre. It will also allow for new facilities for learning and participation and will renovate and revitalise the existing gallery spaces. The project will be completed in 2020.
Market Steet view:

photo © dabble photography
Edinburgh-based Reiach and Hall Architects won the project against strong competition.
Dr Fiona Bradley OBE, Director of The Fruitmarket Gallery, said:
We are really excited to be working with Reiach and Hall on the redevelopment of The Fruitmarket Gallery. We are impressed by the clarity and openness of their approach. They share our values and, like us, are passionately committed to equality of access. They understand the local importance and international impact of The Fruitmarket Gallery, and we believe that they are the right practice to help us deliver a brave and progressive project.
Neil Gillespie, Creative Director of Reiach and Hall, said:
The exploration and presentation of contemporary art and art practice at an international level in Scotland is effectively carried by a handful of arts organisations. The Fruitmarket Gallery is a prominent member of this important group.
We are delighted to have been selected, against extremely strong and respected architectural practices, to assist The Fruitmarket Gallery in their ambition to extend the scope and breadth of the gallery’s capability, influence and reach.
Amanda Catto, Head of Visual Arts, Creative Scotland, said:
The appointment of Reiach and Hall is a key milestone for the gallery, bringing it a step closer to achieving its ambitions for the future. We are delighted to be supporting this development, one of several important visual arts projects taking place in Edinburgh at this time, supported by Creative Scotland through the National Lottery.
This development will enhance the existing Fruitmarket gallery space, breathe new life into the adjacent warehouse, and secure this important part of the city’s heritage as a space for artists and the public to meet into the future.
The Fruitmarket Gallery in Edinburgh
The Fruitmarket Gallery
For forty years The Fruitmarket Gallery has been a key part of Scotland’s cultural landscape, showing world class Scottish and International modern and contemporary art to ever-increasing audiences, last year attracting over 190,000 people to its exhibitions and events.
The Fruitmarket Gallery has an international reputation as a successful public organisation. It is committed to providing exciting opportunities and a supportive environment for artists; to creating free, welcoming, inspiring and accessible social spaces for people; and to growing and diversifying the audience for contemporary art and culture.
The Fruitmarket Gallery first identified a need for change around 10 years ago and proposals have been ongoing since then. In 2011 the Gallery was awarded £100,000 Stage One Capital Funding from Creative Scotland to develop plans for improving the building. A further £1,400,000 was ring-fenced subject to the submission of a Stage Two Application and fully developed design and business plans.
In 2013, the Gallery appointed Hoskins Architects through a competitive interview process, also including SHS Burridge, Oliver Chapman Architects, Reiach and Hall Architects, Richard Murphy Architects and Malcolm Fraser Architects, to lead a multi-disciplinary design team to carry out improvements to the Gallery. The adjacent warehouse building became available when the previous tenants, Waverley Leisure (who ran the building as the nightclub Electric Circus) retired.
The Fruitmarket Gallery was given the chance to take over the lease which provided the opportunity to bring the building into cultural use, and Hoskins Architects designed a large scale, ambitious refurbishment and extension. Unfortunately, the Gallery was unable to secure the support from the Heritage Lottery Fund on which the fundraising for this proposal depended, the project was abandoned and Hoskins Architects stepped down.
At this time, the Gallery reassessed their vision and requirements to match the reality of the funding scenario, and carried out a feasibility study into a more modest proposal. This resulted in confirmation from Creative Scotland and other public and private funders who had pledged support for the project that the funding could be retained for this new smaller scheme. The project is now expected to cost around £3.7m.
Alongside the successful bid to Creative Scotland for £1.4m, and with over £1.2m raised from other public and private sources, the Gallery has just over 25% left to raise to realise this still ambitious and vital cultural development for Edinburgh.
The Fruitmarket Gallery Design Team
The Fruitmarket Gallery engaged RIAS Consultancy (The Royal Incorporation of Architects in Scotland) to manage the process of procuring an architect led multi-disciplinary design team through Public Contracts Scotland, to take the project forward. 18 practices submitted a European Single Procurement Document (ESPD) with relevant examples of their work.
These were scored by a panel, with the highest scoring four practices – London-based 6A and Carmody Groarke Architects, and Scottish practices Page and Park and Reiach and Hall Architects – invited to interview on their approach.
The panel (which included members of The Fruitmarket Gallery’s staff and Board as well as Andrew Nairne, Director of Kettle’s Yard, Cambridge) were thrilled to have such reputable practices apply. They were hugely impressed with the range, detail and beauty of the architects’ work but were unanimous in their decision that Reiach and Hall best met with the strategic brief of the project and demonstrated the most thorough understanding of the Gallery’s vision for the future.
Previously on Edinburgh Architecture:
Fruitmarket Gallery
29 Market St, Edinburgh, Scotland
1991& 1999-2001
Design: Richard Murphy Architects

Original Fruitmarket photo by Richard Murphy Architects

photo by Richard Murphy Architects
Edinburgh Architecture
: some of the Edinburgh Buildings featured on this site:
Richard Murphy: some of his key Scottish Buildings:
– Dundee Contemporary Arts
– Stirling Tolbooth
Fruitmarket Gallery Event jointly set up by Mick Burns & Adrian Welch.
Edinburgh Galleries
Edinburgh Gallery Buildings
RSA / Playfair Project Edinburgh
Comments / photos for The Fruitmarket Gallery Redevelopment design by Reiach and Hall Architects page welcome.

