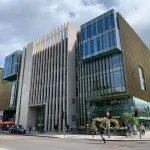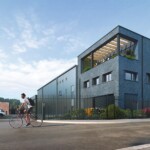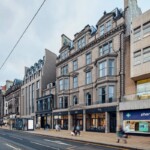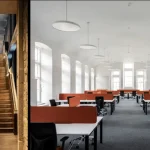Gensler Architecture, Building, Architect, Project, Images, Design, Info, UK
Gensler Edinburgh: Calton Gate Architecture
Redevelopment : Building by Gensler Architects with Hackland & Dore
Calton Gate Edinburgh
Mar 2005 Update
CDA – with Allan Murray Architects – competition win for New St Bus Station redevelopment announced at last: replaces previous scheme
New St Edinburgh
£100m mixed-use development by Gensler Architects on receives detailed planning permission from City of Edinburgh Council:
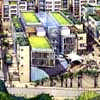
Calton Gate was priginally designed for the Cuckfield Group by one of the world’s largest practices, Gensler, at former New Street Bus Station, Edinburgh with Hackland & Dore Architects of Edinburgh.
The development boasts a central location within the Waverley Valley and
will create a new business hub comprising over 200,000 of office space, 55
apartments as well as retail/leisure opportunities.
Information from Weber Shandwick
Planning Permission Approved for the Development of Calton Gate, Edinburgh
Cuckfield Group, has received detailed planning permission for Calton Gate, a £100m mixed-use development designed by award-winning international architects, Gensler, on the site of the former New Street Bus Station in Edinburgh’s Old Town.
Ronald Persaud, Cuckfield Group chief executive says: “Calton Gate is an exciting mixed-use development that will boost new investment and help rejuvenate the area to create a new commercial hub in Edinburgh’s East End.
“Over £100 m will be invested in the development and the site will be cleared to make way for a new scheme which will integrate 200,000 sq ft of premium office space, 55 high specification apartments and a 28,000 sq ft arts and media centre. The plans also include a health and fitness centre plus cafes, bars and restaurant facilities.
“The regeneration of this district is vitally important for the prosperity of Edinburgh and our proposals combine both historic influences and functional contemporary design to create a striking new development that will marry state-of-the-art office buildings with premier housing and leisure facilities. We expect the development to appeal to companies within the financial, legal and new media industries keen to take custom built, premier facilities in the centre of town.
“Our priority in developing these plans has been to create an attractive, appealing development that reflects the site’s setting within a World Heritage city and is in keeping with the framework of the existing Waverley Valley Strategy. We have worked closely with a number of community and conservation bodies, including World Heritage Trust, The Cockburn Association, Scottish Civic Trust, Royal Fine Arts Commission and Joint Mobility Unit to ensure that Calton Gate is in tune with its surroundings and that the design of the buildings achieves this aim.
“We are also aware that it is important the development works for residents and businesses alike, and we have worked with the people of Edinburgh to create the best scheme possible. We will now continue with our extensive consultation process as we move forward to ensure the final scheme meets the needs of the whole community.”
Calton Gate by Gensler Architects
Edinburgh Building by Gensler Architects
21 Mar 2002
On completion Calton Gate, Edinburgh will comprise:
* 200,000 sq ft of premium office space within minutes of Edinburgh’s road and rail links
* 300 underground parking spaces
* a new arts and media centre providing a new venue for small conferences or business events
* a number of cafés, bars and restaurants that will extend the vitality of the area beyond working hours
* 55 high specification apartments
* a natural pedestrian route from the new Scottish Parliament building at the eastern end of the Royal Mile Edinburghto the Executive buildings on Calton Hill via access through the site and a possible new bridge link at the northern end of the development Award-winning architectural practice, Gensler, is the creative force behind the masterplan for the mixed-use scheme at New Street, Edinburgh. Architectural features include:
* innovative green roofscapes – planted roofs that can be accessed on different stepped levels by the building occupants
* glass-walled ‘hanging atria’ inside buildings to create a flood of natural light into internal open spaces
* consideration of existing and creation of new views across the Waverley Valley
* a cantilevered building to form an attractive architectural feature and focal point gateway offCalton Road
* underground vehicle access and parking
* a series of linear buildings across the site finished in sandstone and glass
Environmental features include:
* the removal of all contaminated land currently present on the site from previous use
* green roofscape – landscaped rooftops to provide insulation and improved acoustic qualities and to enhance the appearance of the scheme from the city’s Calton Hill
* landscaped public squares, pedestrian routes and easy access for disabled people
Jones Lang LaSalle, DTZ and Smith Cole Wright have been appointed as joint agents for the Calton Gate site which is due for completion in 2004. Cuckfield Group was formed in 1997 and currently has a development portfolio worth over £350m throughout the UK.
The company has been active in the Scottish property scene for the past two years and is currently involved in a £14m commercial development in Lady Lawson Street, Edinburgh and a £35m mixed use scheme in Bonnington Road, Edinburgh.
Gensler Architects: Background
Gensler is an international architecture and design firm that was founded in San Francisco in 1965. In 35 years the firm has grown from one office to a broad-based organisation with offices in London, Amsterdam, Hong Kong, Tokyo and a total of 18 offices in the USA. The London office of Gensler was opened in 1989. It has a team of 210 staff and has designed over 25 million sqft of office space and is responsible for over £1 billion of construction in the UK.
21.03.02
Comments / photos for the Gensler Architects Edinburgh Architecture page welcome
Gensler Architects – Website: www.gensler.com
