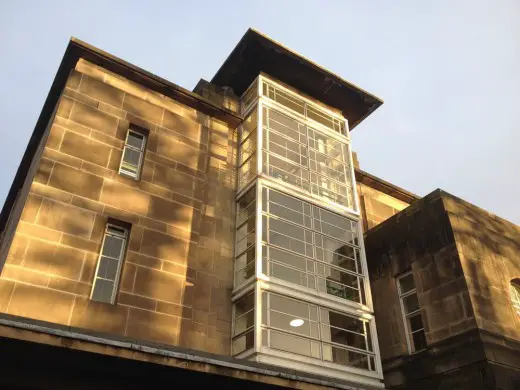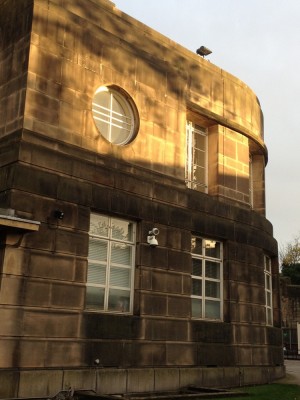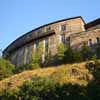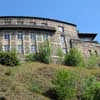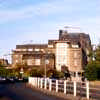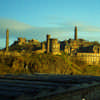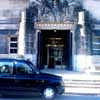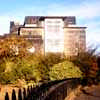St Andrews House Edinburgh, Calton Hill building photos, Scottish Art Deco property architect, Date, Pictures
St Andrew’s House Edinburgh
Scottish Building design by Thomas S Tait & Sir John Burnet, Tait and Lorne Architects
post updated 6 May 2025
26 July 2019
St Andrew’s House Restoration News
Ongoing restoration of St Andrew’s House in the heart of the capital.
Dates built: 1934 to 39
Design: Thomas S Tait & Sir John Burnet, Tait and Lorne
26 Nov 2016 – new photos around the Calton Hill area by Adrian Welch:
St. Andrew’s House Edinburgh
St Andrew’s House architect – Thomas Tait, featured on the e-architect website.
St Andrew’s House, 1934-39: inter-war architecture competition win – monolithic, symmetrical and sober from the front, romantically irregular from the South – note the curved glass stair towers reminiscent of the Fagus Shoe Last Factory by Gropius & Meyer. This building was the Scottish Office, the UK government’s administrative offices in Scotland.
Thomas S Tait (1882-1952) of Sir John Burnet, Tait and Lorne, was Scotland’s foremost inter-war architect. He designed many buildings in London, such as Adelaide House on the Thames, as well as the strongly futuristic Glasgow Empire Exhibition Tower.
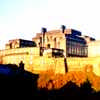
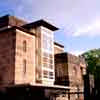
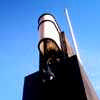
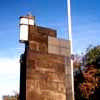
photos © Adrian Welch
The property frontage is influenced by Grey Wornum’s severe Art Deco verticality RIBA HQ (1934) on Portland Place, London (George Grey Wornum, 1888 – 1957, was born in London, England, UK). Edinburgh National Library building (Dr Reginald Fairlie, 1934-55) on George IV Bridge also picks up on this rigid vertical ordering in stone.
This landmark Art Deco building was refurbished between 2000 and 2002 by Reiach and Hall Architects, an award-winning architecture office based in the Scottish capital city. Adjacent buildings can be located off the Calton Hill tour.
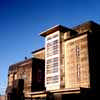
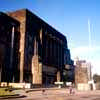
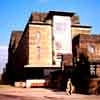
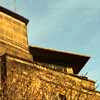
photographs © Adrian Welch
There is a strong Client link between this building and the new Scottish Parliament which is nearby. Sir John Burnet also worked on Burtons Edinburgh, Princes St.
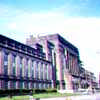
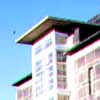
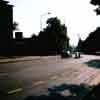
Architect Thomas S Tait is listed on the Scottish Architects post on the e-architect website.
Some departments from this property migrated to the Scottish Executive Building upon its completion, located at Commercial Quay on the harbourfront in central Leith.
The architect for this large Art Deco building was Thomas S Tait’s mentor : Sir John Burnet.
Comments / photos for the St Andrew’s House Edinburgh Architecture design by Thomas S Tait & Sir John Burnet, Tait and Lorne Architects, UK, page welcome
