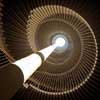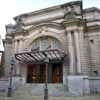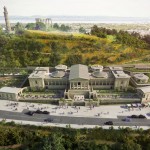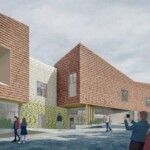Usher Hall Edinburgh Redevelopment, Lothian Road Building Extension Picture, Scotland Refurb Design News
Usher Hall Edinburgh
Concert Hall on Lothian Road, Edinburgh refurbishment design by LDN Architects
post updated 2 January 2022
Box Office: 0131 228 1155
Address: Lothian Rd, Edinburgh EH1 2EA, United Kingdom
Phone: +44 131 228 1155
Capacity: 2,200
Opened: March 16, 1914
Usher Hall Building Extension
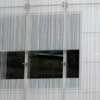
building photo © Isabelle Lonholt
Photos of Usher Hall Extension. 29 Mar
Usher Hall
Usher Hall Extension + Refurbishment
Building extension by LDN now open. 26 Feb 2010
Usher Hall Refurb Cost
The Scotsman reports Usher Hall refurbishment cost set to rocket by £4.7m. The cost of the project was originally put at no more than £9m in 2002 but costs have continued to escalate, despite council chiefs “pegging” the refit price at £19m in 2006. This will of course put further unwanted strain on CEC’s already struggling budget. Due to complete in the Summer. 150109
Usher Hall News
Despite ongoing delays to the extension & redevelopment project CEC’s Deputy Leader Steve Cardownie confirmed that this concert hall will be available at full capacity for the Edinburgh Festival. Due to complete this October
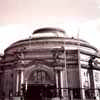
image of entry © Adrian Welch
The Building
Date: 1910
Architect: Stockdale Harrison
Location: Lothian Road, central Edinburgh
History: Octagonal concert hall gifted to city by brewery family.
Phase 2
In 2003 this historic property entered its ‘second’ phase of refurbishment with designs by LDN Architects to allow disabled access but mainly a new entertainment extension to the south onto Grindlay St.
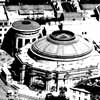
image from above from LDN Architects
The Usher Hall refurbishment was designed by LDN Architects – see Edinburgh Architects
The property proposals went in for Planning again in Jun 2003, by LDN Architects (architects of Festival Theatre), includes slither of extension to south (Grindlay St) containing bar, box office and offices above, and disabled access using fall of site to north and using same diameter as extension sprung from centre of symmetrical building.
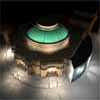
image of the redeveloped Concert Hall from LDN Architects
The Usher Hall Extension removes the symmetrical plan and pushes out further than Lyceum’s foyer, narrowing Grindlay St, thus fairly radical. Removal of disfiguring poster displays and disengagement of mainly glass extension to existing heavy stone would benefit Edinburgh. No competition this time, previously RMJM scheme was developed and Richard Murphy proposed a ‘ring of saturn’ scheme using cafes at the top.
Usher Hall Phase 2 to cost approximately £9m, refurbishment scheme, image released early August 2002.
The adjoining Victorian Royal Lyceum Theatre building designed by architect CJ Phipps was also refurbished by Law & Dunbar-Nasmith (now LDN) Architects, in 1998.
Also adjacent to the Usher Hall is the Traverse Theatre. This venue is reputed to have the longest bar in Edinburgh.
The Usher Hall redevelopment design was attacked by the RFACS in 2002.
Usher Hall Edinburgh Phase 2
Press Release from LDN Architects
LDN Architects’ proposal for the Phase 2 Redevelopment of Edinburgh’s Usher Hall has been awarded lottery grants of £2.8m from the Scottish Arts Council and £1m from the Heritage Lottery Fund.
The project transforms the Grade A listed building, providing additional public space in a new wing on Grindlay Street as well as re-organising existing accommodation.
Usher Halls SAC information: www.scottisharts.org.uk/content/press_release.cfm?press_id=212
‘This exciting proposal for the Usher Hall offers a real opportunity to make it an outstanding venue for Edinburgh and for Scotland in the 21st century,’ said Maud Marshall, Chair of the Scottish Arts Council’s Capital Committee. This new phase of the Hall’s development will deliver enormous benefits for audiences and for artists, and we are delighted with their plans to build a diverse artistic programme and bring in new audiences.
Colin McLean, the Heritage Lottery Fund’s Manager for Scotland, added: ‘We realise that the Usher Hall, as well as being a building of significant heritage interest, has an important role to play in the cultural life of the city today. We are delighted to award a Heritage Lottery Fund grant to this project which we are sure will inject new life into the theatre, allowing many more people to visit and enjoy all that it has to offer.
Usher Hall Building: Background Information
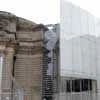
image © Isabelle Lomholt
Edinburgh Theatres
Edinburgh Theatres Buildings – architectural selection below:
News Excerpts re Usher Hall:
Edinburgh Concert Hall Refurbishment
Plans to refurbish the Usher Hall and turn it into one of Europe’s leading concert halls have been given the go-ahead
February 03
Usher Hall Extension
The design of a planned £9m facelift for Edinburgh’s Usher Hall has come under fire from The Royal Fine Art Commission for Scotland and heritage watchdogs have criticised the design of the proposed glass extension to the Lothian Road concert hall…Councillor Steve Cardownie, said: ‘After a lot of heart-searching and head-scratching, this is the best design the architects could come up with.
August 2002
Edinburgh Walking Tours – Scottish capital architecture walks by e-architect guides for pre-booked groups of visitors.
Another important Arts venue in the south side of the Scottish capital city:
Just to the west of the Usher Hall is EICC The Exchange
Located to the north, a major commercial property:
Scottish Widows, off Lothian Road, located on the west side, in the emerging financial district:
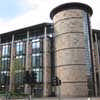
picture © Adrian Welch
Scottish Widows, sited to the southwest of the concert hall building.
Comments / photos for the Usher Hall Architecture – refurbishment design by LDN Architects at Lothian Rd, Edinburgh EH1 2EA in southeast Scotland, United Kingdom, page welcome.
