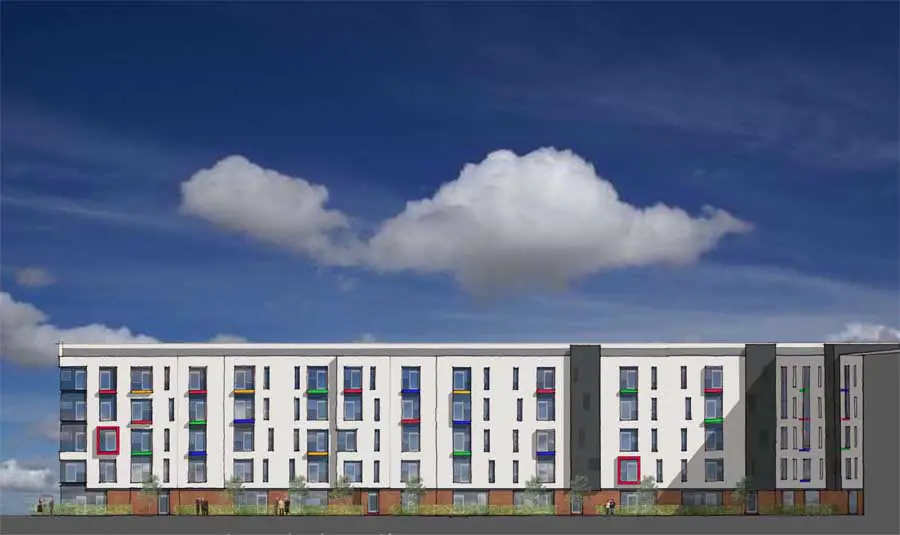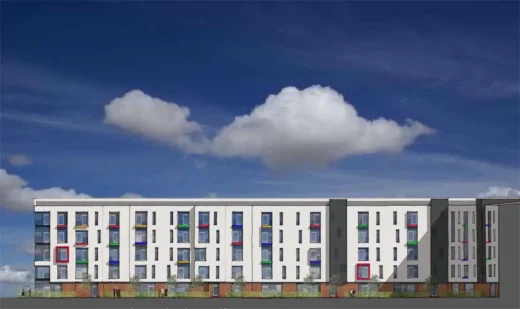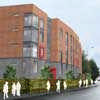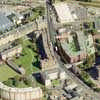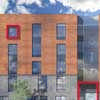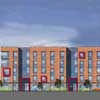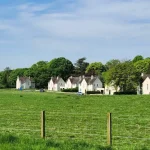Gorgie Road Flats Edinburgh building images, Dunedin Canmore apartments, Scottish capital homes architect design
Gorgie Road Flats : West Edinburgh Property
Development for Dunedin Canmore design by Susan Stephen Architects, Scotland
post updated 7 January 2026
Former St Nicholas School, Gorgie Road, Edinburgh
2009-
Design: Susan Stephen Architects
Gorgie Road Apartments
‘Dunedin Canmore have been granted planning consent for 95 residential flats located on the site of the former St Nicholas School on Gorgie Road, Edinburgh.
The objective for this scheme of 95 apartments is to produce a building which responds to its varied surroundings whilst remaining unassuming and understated. The 5 storey development has been designed by Susan Stephen Architects to reflect traditional high density tenements with strongly defined street edges.
Accordingly the building is firmly rooted in the ground and has a strong sense of mass and permanence.
This design reflects the solid to clear proportions of the surrounding tenements with a slightly irregular series of vertical openings established across the facing brick façade. The verticality of the openings and glazed staircores contrasts with the horizontal nature of the façades which again reflects the tradition of the tenement. A series of large arches signify the entrances and provide direct access from the street to the staircore.
A substantial landscaped courtyard garden provides a valuable shared amenity to the scheme, with ground floor units also having direct access to modest areas of private space. The courtyard elevations are far less formal, comprising primarily of white render above ground floor facing brick. Coloured panels are located between glazed elements and also form projections to further reduce the formality within the courtyard.
Reduced levels of parking have been provided to encourage the use of public transport and the City Car Club scheme, for which spaces have been provided.
Ultimately, the development will help address the chronic shortage of affordable housing in the city and provide much needed accommodation for people with varying needs.’
Gorgie Road Flats images / information from Susan Stephen Architects
Lothians Architecture
Edinburgh Housing – Selection:
Belford Road housing
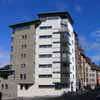
image © Adrian Welch
++
Also by Susan Stephen Architects in Edinburgh:
Shortbread house Granton
++
Scottish Capital City Building Designs
Charlotte Square Edinburgh New Town Square
Elm Row apartments + mews houses / Montgomery Street flats
Comments / photos for the Gorgie Road Property design by Susan Stephen Architects – Scottish capital homes for Dunedin Canmore page welcome
