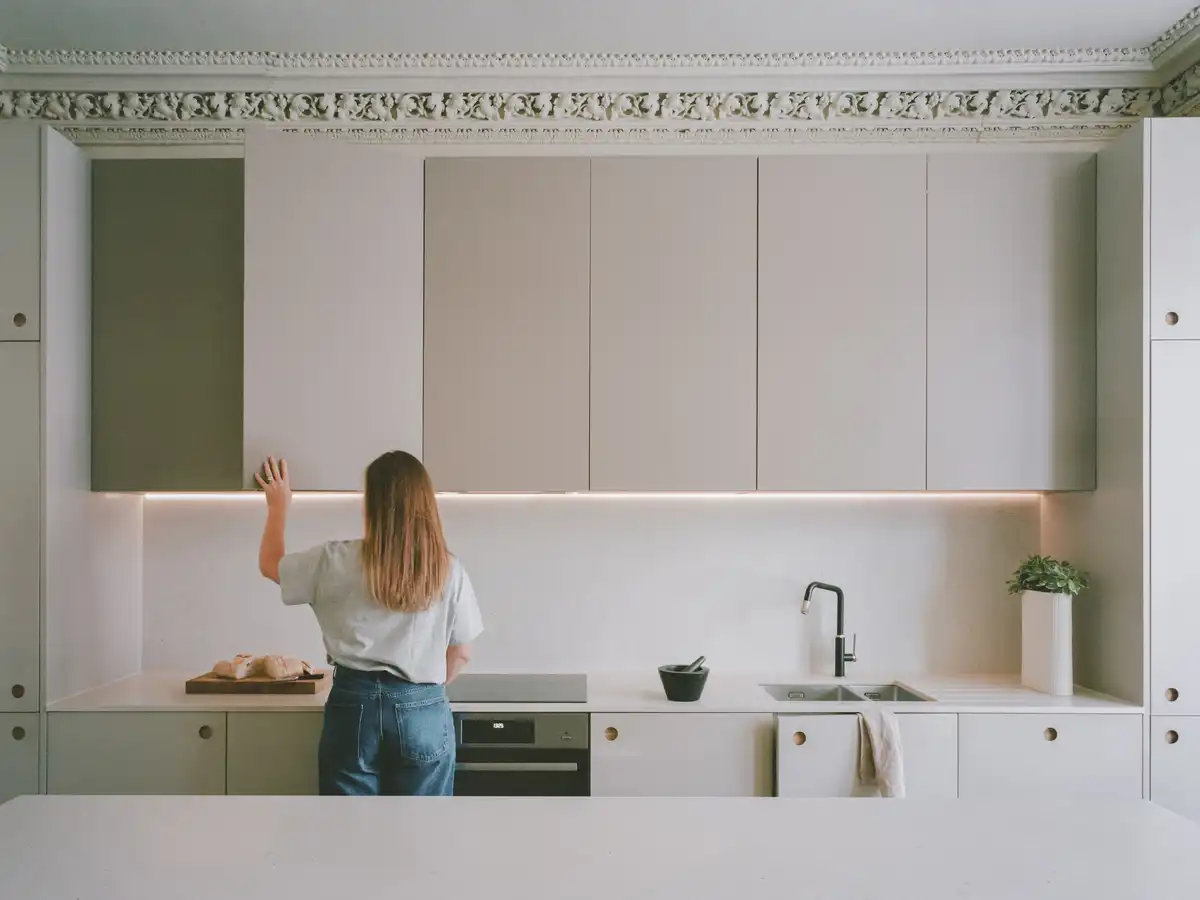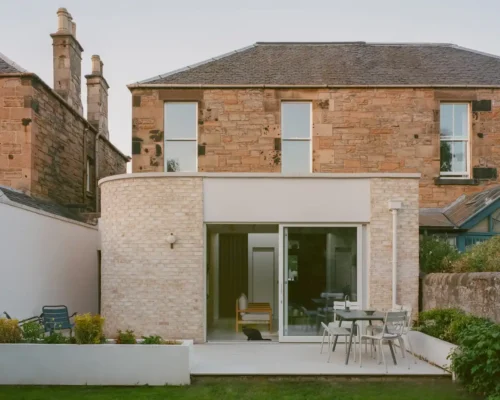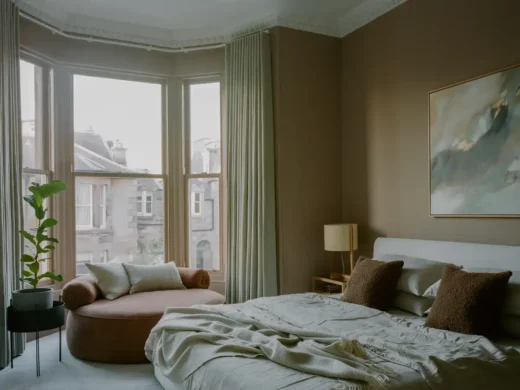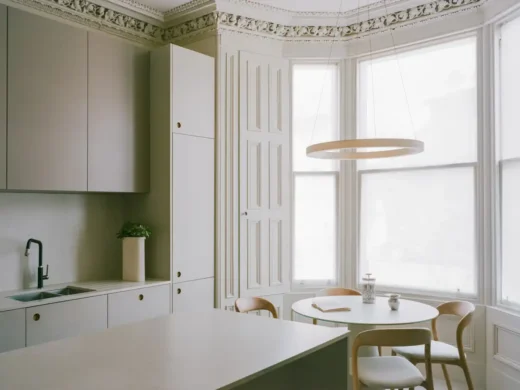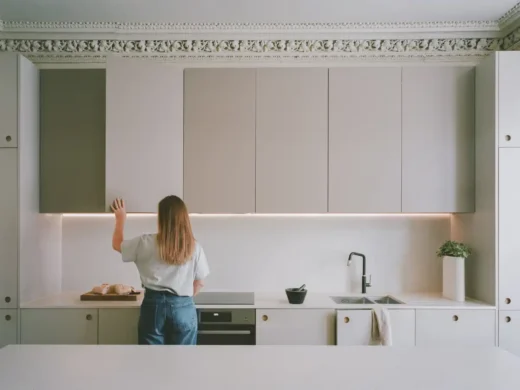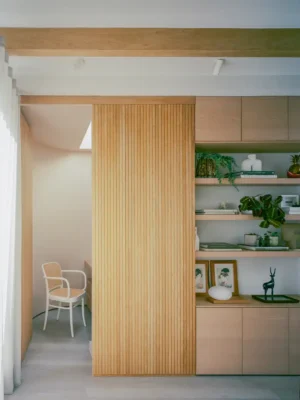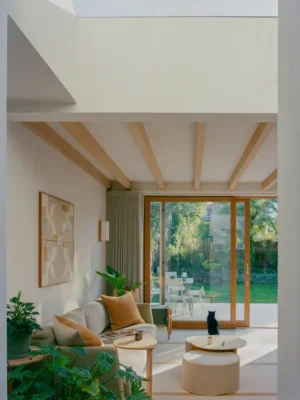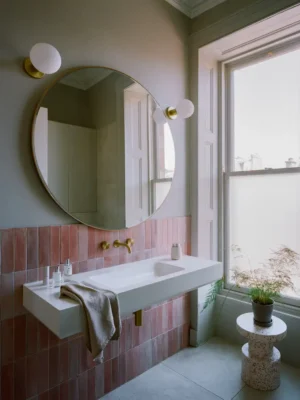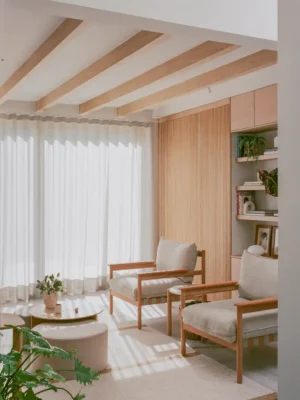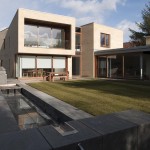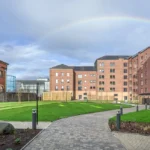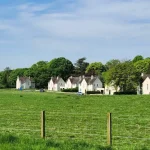Catalog House in Trinity, Edinburgh conservation area, Pend Architects property development photos
Catalog House in Trinity, Edinburgh
19 August 2025
Pend complete Catalog House – unveiling an unfamiliar footprint in Edinburgh conservation area
Architect: Pend Architects
Photos: Lorenzo Zandri
Catalog House in Trinity, Edinburgh Property
Pend has completed a comprehensive renovation and integration of two former flats into a single family home in the Trinity suburb of Edinburgh for long-term clients and collaborators, Dixie and Ralf, owners of independent multi-brand design store, Catalog Interiors in Stockbridge. The project focuses on the functionality of Catalog House as a forever family home and as an intuitive backdrop for hosting, balancing inviting and open spaces with more personal, family oriented areas.
Dixie and Ralf were living with their young daughter in the ground floor of a subdivided Victorian semi in Trinity and had initially approached Pend to design a scheme to extend the back of the property, replacing several very poorly constructed and unauthorised extensions that cut the home off from its west-facing garden.
When the upstairs neighbour decided to sell, Dixie and Ralf were presented with the unique opportunity to combine the two flats, transforming the project into a whole house renovation. A dream situation which allowed the couple to create their ideal family home without the usual compromises that come with upsizing in Edinburgh’s competitive housing market.
Pend worked closely with the couple to facilitate a cohesive vision for their home, ensuring a dialogue between the original property and the new rear extension. The reimagined layout introduces a renewed spatial clarity, with the family’s more personal spaces, such as the bathroom and bedrooms, located upstairs while the ground floor prioritises fluid living areas that effortlessly transition between the practical day-to-day and curated entertainment.
As part of their strategy to transform the property into a cohesive and functional home, Pend designed a 35 square metre, gently curved rear extension that opens onto the west-facing terrace, replacing a series of sprawling additions that blocked off the garden. Most of the new space serves as a welcoming lounge space with direct garden access. Here, the lounge captures the golden afternoon and evening light through the large glazed patio doors and rooflight, a sense of warmth that is further complemented by natural wood accents and oak joinery.
Outside, the quietly rounded brick wall, echoing the curved interior wall in the home’s original hallway, softens the external circulation, guiding movement from the side access to the patio and reinforcing the home’s sense of flow. Large planters define a welcoming outdoor seating area, offering an easy and intimate extension of the lounge. The neutral-toned Petersen brick complements rather than imitates the buff sandstone of the original house and neighbouring properties, ensuring that the extension feels both balanced and contemporary.
Pend’s talent for designing beautiful functional spaces that add real value to their client’s lives is evident, Catalog House has been carefully designed to accommodate both Dixie and Ralf’s love for entertaining as well as the practical requirements of their everyday lives.
To maintain the large proportions of the existing property, crucial storage and service areas have been discreetly tucked away in the new extension. A utility room, accessible from both the living area and side entrance, and a compact office, naturally lit from a roof light above and softened by the curved external wall, are both concealed behind secret panelled doors in the lounge. This thoughtful approach maintains the room’s aesthetic coherence without compromising functionality.
Positioned on an east-west axis, the home’s layout was thoughtfully reconsidered to maximise natural light and encourage organic movement between rooms. A key design decision led by Dixie and Ralf was to relocate the kitchen to the front of the house, where the east-facing canted bay window floods the room with morning light.
As the principal room, a space traditionally used as a living room, the kitchen’s generous proportions allow for frictionless daily living and warm hospitality. The bright and airy space is ideal for morning coffees and family breakfasts, as well as a gathering place for evenings entertaining Dixie and Ralf’s community of designers, family and friends, where cooking and conversation can be shared before moving further into the home.
Both Pend and the clients wanted to celebrate the ornate and decorative moments of the period property whilst embracing contemporary design. The room playfully juxtaposes carefully restored cornicing and millwork with the clean flush fronted kitchen.
On entering the home, Catalog House’s scale is immediately communicated. Structural interventions were introduced by Pend to establish visual connection and ensure a sense of cohesion throughout. The hallway has been opened up to connect the two floors, and wide, tall openings establish broad uninterrupted sightlines from the entrance through to the garden beyond.
Leading off from the hallway, the dining room is an elegant and contemporary space decorated with unique and beautiful pieces selected by Dixie and Ralf. A large roof light in the extension adjacent to the original building bathes this now-central room in natural light. Additionally serving as a transitional space, the dining room bridges the kitchen at the front with the lounge at the rear, enhancing the interconnectivity within the home.
Recognising the need for a private retreat within the largely open-plan layout, Pend designed a TV snug tucked off from the lounge. This deliberately internal room, decorated by the clients in a deep, luxurious palette of green and soft furnishings, offers a calming and intimate space while a heavy curtain allows for an optional connection to the main living area through the tall opening.
In close collaboration with Dixie and Ralf, Pend has thoughtfully crafted a highly functional home that aligns with the rhythm of hosting. From arrival to winding down after a meal, the kitchen, dining room, and lounge subtly lean into each phase, creating enduring and meaningful connections between the clients and their home.
Catalog House organically expresses Catalog Interiors’ design-led aesthetic, a testament to Dixie and Ralf’s discerning eye for beautifully designed and crafted pieces. Their carefully curated selections imbue the space with a sense of style and quality that feels both personal and sophisticated.
Rooted in Pend’s ethos of curiosity and respect for a building’s character, the transformation exemplifies their expertise in working within historic contexts. Through thoughtful spatial planning, material selection, and sensitive interventions, they have not only met the practical needs of their clients but also elevated the home’s social and aesthetic potential. The result is a beautifully cohesive space, one that restores a once-divided property into a complete whole.
Jamie Anderson, Director, Pend, said:
‘Having worked with Dixie and Ralf on several past projects, we were excited to collaborate with them on a space of their own. The design process flowed naturally and it was a joy to work with clients who intuitively understood our vision and enriched it with their own creativity and taste.
Catalog House offered a unique opportunity to unify two tired flats into a cohesive, contemporary home. While much of our work focused on restoring the property’s original character, we were equally excited to reimagine its layout, introducing new spatial connections and uses that better reflect the rhythms of modern living.’
Dixie Mirowski, Client and Director, Catalog Interiors, said:
‘Running our business together has made us pretty clear on the style we’re both drawn to, so choosing the right architect for our own home was important. Having worked with Jamie before, we knew he’d get what we were aiming for. From the first meeting, Jamie and Ben really understood the kind of detail, materials and functionality we wanted. Their ideas felt both exciting and reassuring, and we were confident we had the right team.
While we managed the build ourselves, they stayed closely involved, always making sure things headed in the right direction. We really appreciated their calm, thoughtful approach and loved working with the Pend team..’
+++
Pend
Founded in 2021, Pend is a design-led architecture practice crafting high-impact, bespoke residential projects across Scotland and parts of the UK. From tailored extensions and one-off houses to larger developments, as well as specialised work within historic, urban and rural contexts, Pend carefully delivers functional architecture through joyful design.
From their practice in Leith, Edinburgh, Pend offers a comprehensive, solutions-driven service across all project stages, with an approach that goes beyond the brief to ensure that every project aligns to each clients’ unique needs. Blending intuitive design thinking with strong material knowledge, Pend’s dynamic team brings expertise and meticulous attention to detail to each design, respecting original craft regardless of typology.
Guided by a collaborative and holistic approach, Pend partners with private homeowners, developers, and businesses, working closely with a network of skilled collaborators to create enduring, timeless designs that add value and foster meaningful connection between client and context.
Website: www.pendarchitects.com / Instagram: (at)pendarchitects
+++
Edinburgh conservation area home in Trinity – Property Information
Project credits:
Location: Trinity, Edinburgh
Construction began: January 2024
Completion: August 2024
Gross internal floor area: 168 square metres
Local Authority: City of Edinburgh Council
Architect: Pend Architects
Client: Dixie and Ralf
Form of contract/procurement: Traditional
Interior Design: Catalog Interiors
Structural engineer: Harley Haddow
Principal designer: Pend Architects
Main contractor: Thistle Trade Group
CAD: Vectorworks
Project cost: Undisclosed
Photographer: Lorenzo Zandri
Products:
Shelving: String Furniture
Windows + Doors: Ecko Glazing
Comments for this Catalog House in Trinity, Edinburgh conservation area article are welcome.
+++
Previously on Edinburgh Architecture:
Artisan Real Estate Property Development News
Artisan Real Estate Property Developments in Southeast Scotland
Shandon homes, Edinburgh Slateford Road

image courtesy of developers
Rowanbank Gardens Edinburgh Housing
Caledonian Brewery Edinburgh homes
Artisan Real Estate Developments
Artisan Real Estate Sustainable Homes
Edinburgh Property Developments
Architecture Developments in the Central Belt
Springside Quarter Fountainbridge
Buildings / photos for the Catalog House in Trinity, Edinburgh conservation area page welcome
