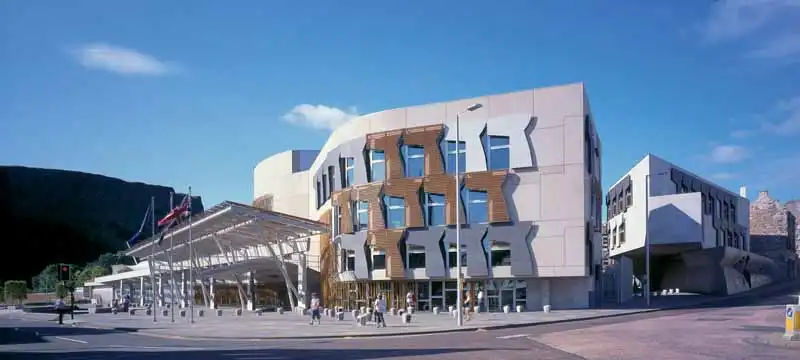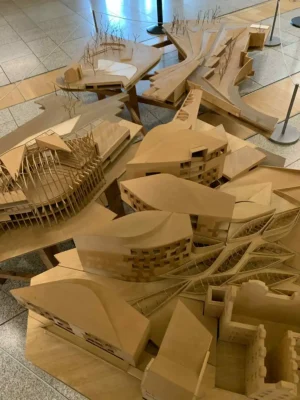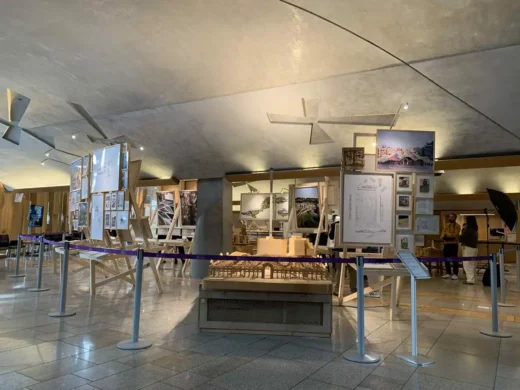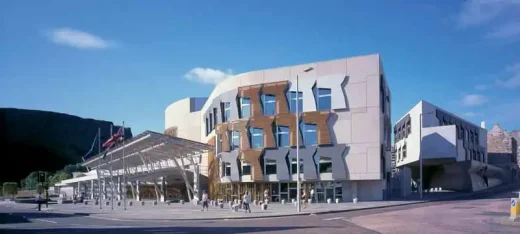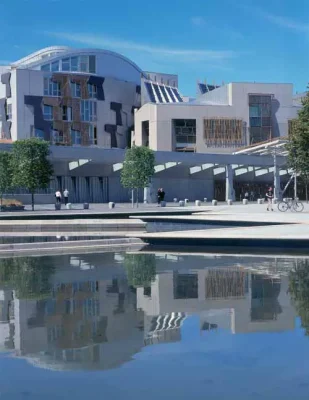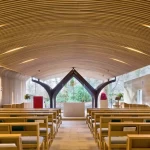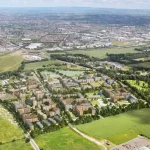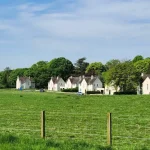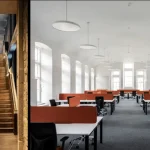Scottish Parliament building photo, Holyrood design, Enric Miralles architect Scotland, Modern structure
Scottish Parliament Building
Holyrood Development, Scotland design by RMJM + EMBT : Architecture Information
post updated 31 + 30 July 2025
e-architect Editors Isabelle Lomholt and Adrian Welch attended the Press event with Benedetta Tagliabue, EMBT, today in the Scottish Parliament Public Foyer.
Benedetta Tagliabue with Isabelle Lomholt and Adrian Welch:
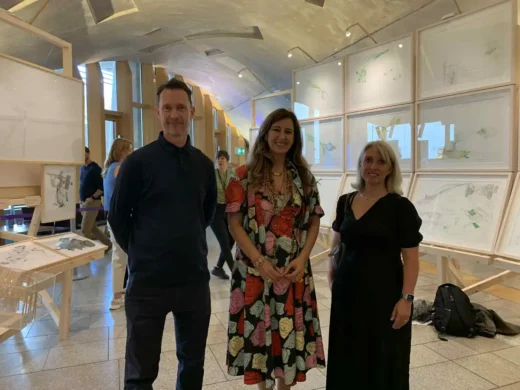
We talked with Benedetta at the opening of the Scottish Parliament exhibition 30.07.25.
Benedetta talked with passion about how the building by her late husband Enric Miralles, and subsequently by herself, relate not only to the immediate landscape, but also to Scotland as a whole.
Benedetta Tagliabue Scottish Parliament building, Holyrood design exhibition:
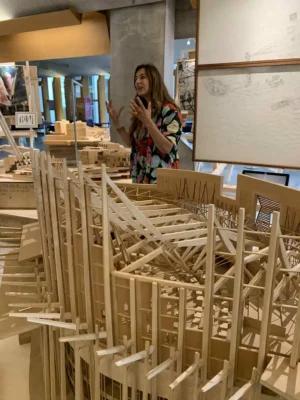
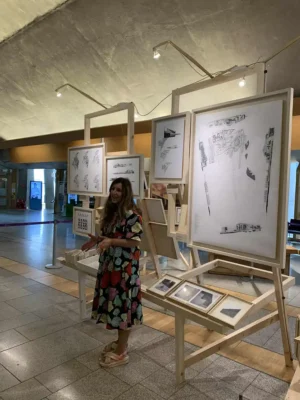
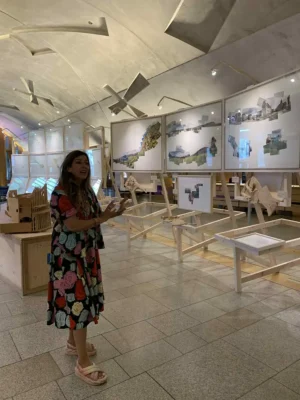
We asked Benedetta what she considered, on reflection, were the key strengths of the project. She said she felt most drawn to the landscape connecting in from Holyrood Park, the strength and power in the geometry of the public foyer, and the debating chamber designed like a boat that not only navigates Edinburgh, but all the Scottish cities.
Models of the Holyrood building:
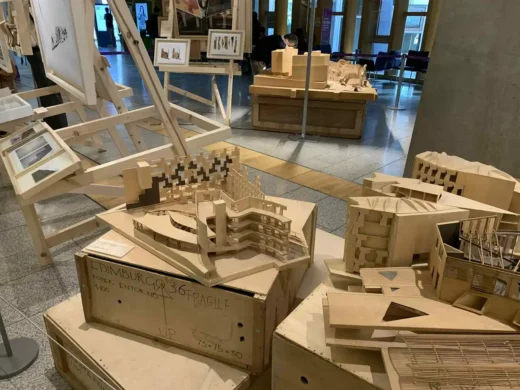
Model of the Debating Chamber and adjacent tower buildings, looking northwest:
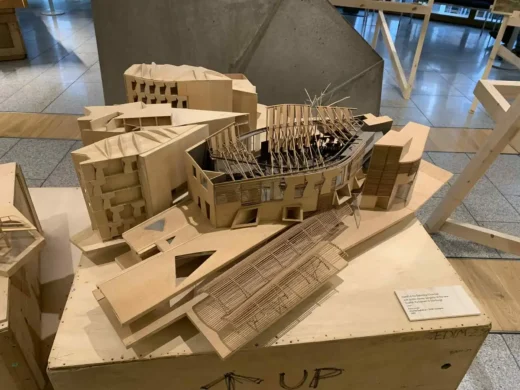
A model of Mercat de Santa Caterina – Santa Caterina Market Building in Barcelona designed by EMBT. This delightful building was constructed around the same time as the Scottish Parliament. You may notice the vaulted forms are quite similar:
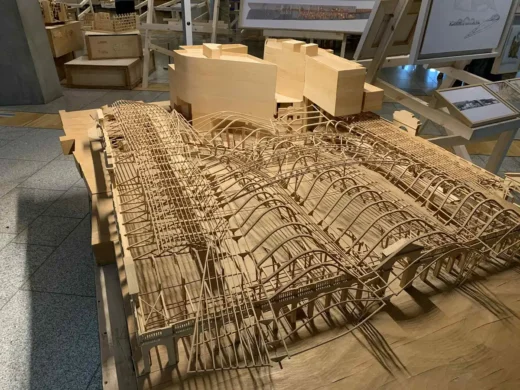
When Benedetta was asked what she thought of people who might say the building is ugly she responded that it is good to have discussion and opinions. She elaborated that there are objectively many beautiful parts of the building, and with Art it is good to evoke emotions.
Wider views of the Holyrood design exhibition:
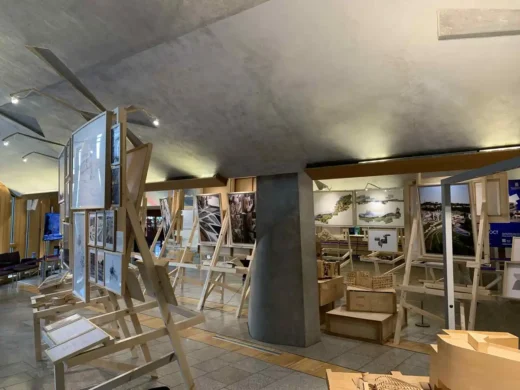
Benedetta Tagliabue with Adrian Welch:
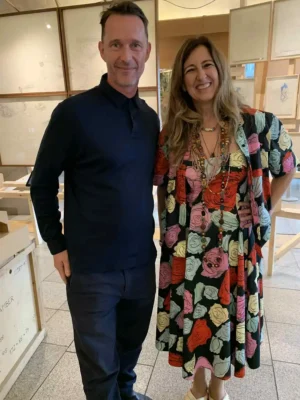
Free Exhibition
31 Jul – 30 Oct 2025
Mon–Sat, 10 am–5 pm
The Scottish Parliament, Edinburgh, EH99 1SP
Enric Miralles: Creating The Scottish Parliament, and other stories by Benedetta Tagliabue and EMBT
3 May 2025
Celebrating 20 Years of the Scottish Parliament Building: A Landmark Anniversary
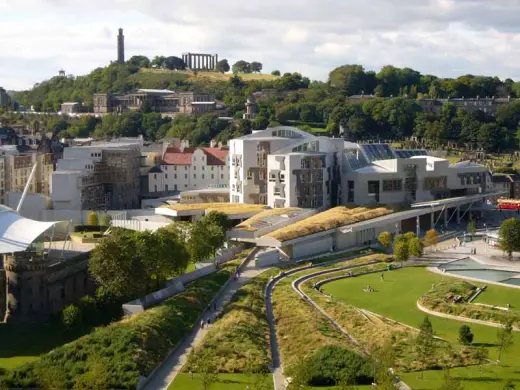
photograph © Adrian Welch
Scottish Parliament Anniversary
This year marks the 20th anniversary of the iconic Scottish Parliament Building, a key backdrop of British politics, winner of the prestigious RIBA Stirling Prize and considered by Rafael Moneo as one of the most important works of Spanish Architecture. This milestone will be celebrated with a series of events during the Edinburgh Festival of Politics on August 19th and 20th, 2024. Designed by the visionary EMBT Architects in collaboration with RMJM, the building stands as a testament to the innovative spirit of contemporary architecture, emerging from the Edinburgh landscape.
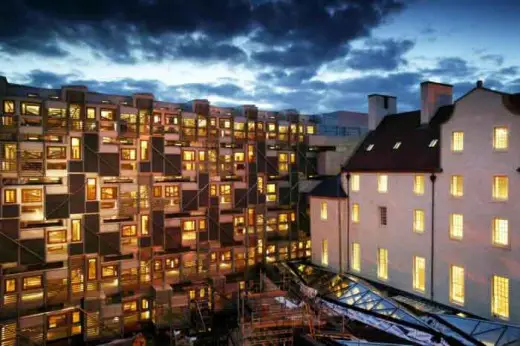
photo © Keith Hunter
Honouring the Vision of Enric Miralles
The celebration will feature an exclusive evening in the Scottish Parliament’s Debating Chamber with Benedetta Tagliabue, who will share her insights into the inspiration and creation process of this award-winning architecture. The evening will also include a captivating musical performance by renowned composer and pianist Roberto Cacciapaglia, featuring selections from the opera Mai per Atzar (Never by Chance), originally staged by Valerio Ferrari and composed by Cacciapaglia for the inauguration of the EMBT studio in Barcelona in 1997. This tribute to the late Enric Miralles, the building’s visionary architect, promises to be a moving homage to his enduring influence on architecture and the arts today.
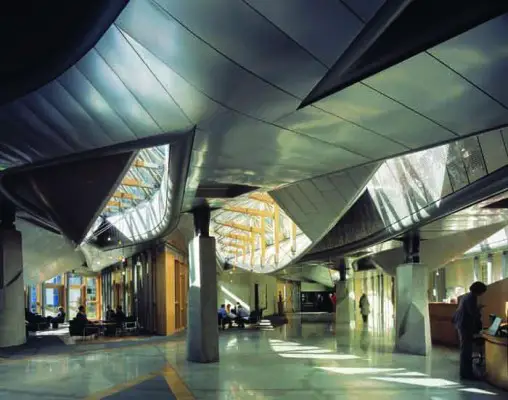
photo © Keith Hunter
20 Years of Holyrood: Panel Discussion
On the following day, the anniversary events will continue with a panel discussion titled “20 Years of Holyrood,” chaired by Karen Anderson, President of the Royal Incorporation of Architects in Scotland (RIAS). The panel, featuring experts such as Benedetta Tagliabue, Ruairidh Moir, Tavish Scott, and Gordon McGregor, will delve into the architectural significance and the stories behind the creation of the Scottish Parliament Building.
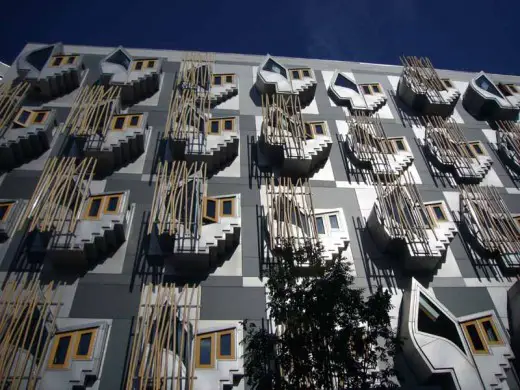
photograph © Adrian Welch
Looking Ahead: 2025 Exhibition
The celebrations don’t end in August. An exhibition dedicated to the Scottish Parliament Building is set to open in 2025, offering an in-depth exploration of its design, construction, and lasting impact.
Join us as we commemorate two decades of architectural excellence and the cultural legacy of the Scottish Parliament Building and its and enduring legacy!
See some photographs from the 2004 inauguration (online soon):
Benedetta Tagliabue – EMBT Architects
Passatge de la Pau 10bis pral.
08002 Barcelona, Spain
www.mirallestagliabue.com
post updated 25 November 2023 ; 2 July 2023 ; 12 May 2020 ; 18 Sep 2014 – page updated with larger images
Architect: Enric Miralles – EMBT/RMJM
Scottish Parliament Building
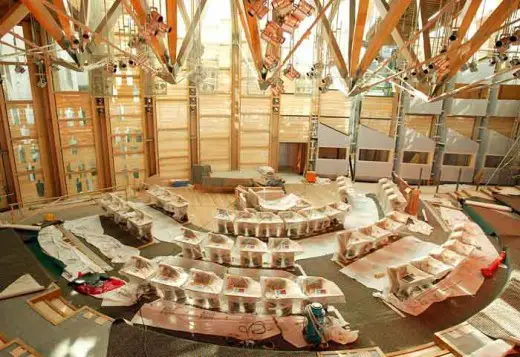
photograph © Adrian Welch
Scottish Parliament Photos
Location: east end of Royal Mile, Old Town, Edinburgh, Scotland
Date built: 2004
Key award: Stirling Prize + Andrew Doolan Award for Architecture, 2005
Style: contemporary architecture, mixing Catalan + local influences
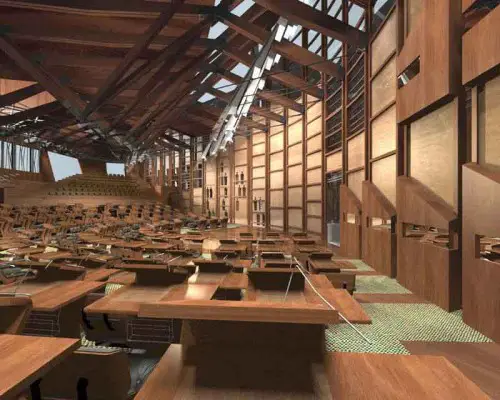
image by RMJM Architects
Edinburgh Architecture Walking Tours – include a visit to the building & description of the exterior:
Contact Isabelle Lomholt at isabelle(at)e-architect.com
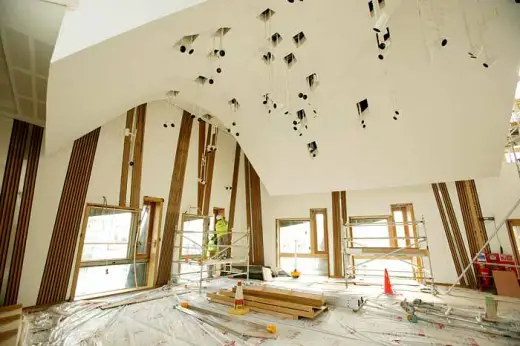
photograph © Adrian Welch
Scottish Parliament Entrance News
New Holyrood Entry – Last week of Campaigning
1 Oct 2012 – The controversial Scottish Parliament security extension is due on site imminently (8 Oct). There has been a demonstration by architects and reports suggest a visit by Benedetta Tagliabue (of EMBT) might happen.
The annexe at the front of the Scottish Parliament building is intended to prevent terrorist attacks by ensuring people go through security screening before entering the parliament building itself.
Any improvement brought to a building, from building new annexes to boiler installations –which you can read more about at https://the-nhtg.org.uk/ – have to conform to the applicable building regulations.
Security entrance design by lee boyd architects to be built at the Scottish Parliament:
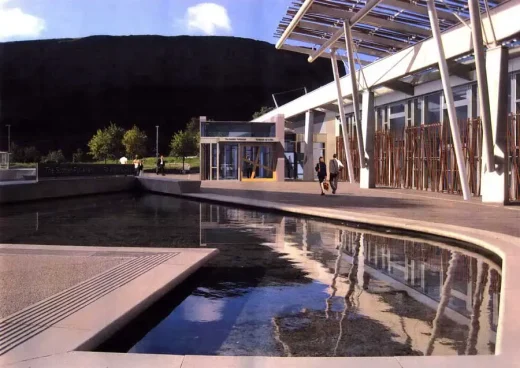
image from architects
Here is text (anonymous) from a letter sent to the Presiding Officer:
Objection 1
I wish to take this opportunity to formerly object to the new doorway proposed on the Scottish Parliament Building.
I think it is a shame that the parliament has acted out-with its founding principles of openness in transparency, in order to add another layer of security to itself and create a shroud of suspicion, paranoia and hysteria.
I wish to state that the way parliament has acted in commissioning this work has been suspicious, and very disappointing. It is the peoples building, and no parliamentarian has any right to deface it without first consulting with the public about all the options, and the designers to choose.
The proposed extension is appalling, and will spoil my future experiences of entering the parliament building. It has no style, no characteristics and equates to the equivalent of an abscess on the façade of one of the premier works of architecture in Scotland.
The cost of this extension is astronomical. Please can you itemise why exactly it is costing so much money?
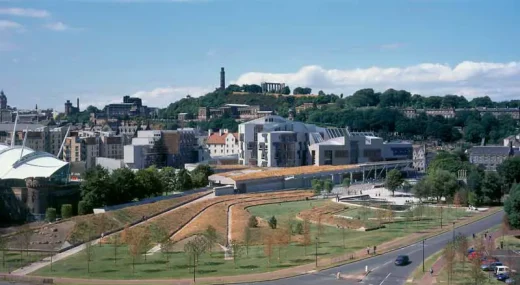
photo © Keith Hunter from RMJM
I am concerned that in positioning the new entrance directly in the roadside blast-zone, you will be endangering lives of those queuing within and outside the new extension. Can you please confirm that the parliament did consider the legal ramification of acting against official advice from industry experts during the planning stage, should any injury or worse occur as a direct response from ignoring this advice?
Can the SPCB please also highlight why the people were not consulted about a design, and why MSP’s have not had the chance to vote or consider the proposed Scottish Parliament extension.
I suggest that MSPs should re-read every stanza of Edwin Morgan’s poem ‘open the doors’, for right now, they are acting wholly out-with the principles that were conjured by Enric Miralles’s masterpiece.
I urge that this extension is halted.
Security entrance to be built at the Scottish Parliament:
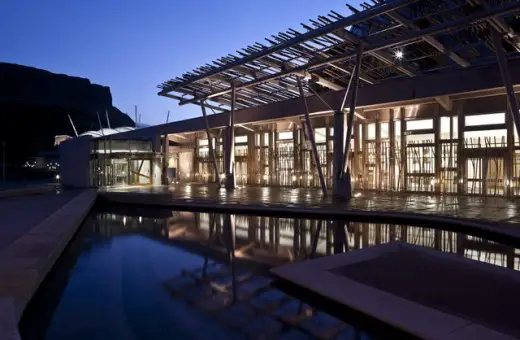
image from lee boyd architects
Another letter re the Scottish Parliament Security Entry:
Objection 2
Dear Presiding Office, Lori Gray and Judith Proudfoot,
Further to my email sent today on the same subject, I want to add the following:
I worked on this building for nearly four years. I was one of about 40 architects in Edinburgh and at least the same again in Barcelona who did so. We weren’t just doing this for fun, we were answering a brief. There’s a rationale to the security entrance as it has been built. Every detail of how this building works, every swipe card door, every blast window, has been designed in accordance with the wishes of the SPCB. For the same people to change this now and to breach the line of security that they authorised is madness.
You know, this building not just a sketch of leaves and grasses blown from Arthurs Seat, it’s a building which evolved exactly according to what the client wanted and also manages to have layers of symbolism which take it far beyond pure functionalism. This is steadily being ruined by paranoid steps advised by paranoid consultants, divorced from the reality of what this building is achieving day by day.
What I think it is achieving is huge, I think it makes you feel good to walk into it, and for those who cover a lot of ground inside it, I think it makes them feel purposeful, confident and uplifted beyond the ordinary. I defy you to contradict this. I defy you to claim that it has nothing to do with good architecture. It raises people’s self esteem.
It improves their health. It enhances their sense of social responsibility. Somebody should measure this. This has not happened by mistake or as a byproduct of a design which just meets the brief, it has happened because it is a work of genius. The proposed security entrance defaces it and does not improve the safety of those in or around it.
Please consider this and stop the extension immediately. It is in your interests and in the public interest to do so.
Rebecca Wober
7 Sep 2012
Scottish Parliament Entrance
Fortress Holyrood
Scottish Parliament bosses were today accused of creating “Fortress Holyrood” after they decided to go ahead with a controversial new £6.5 m security extension, report the Edinburgh Evening News.
If someone did want to attack they would surely find a way. This building has been plastered with security windows, doors, bollards, systems and now this, a security entrance. Seems like a backward step for Scottish society. Adrian Welch, editor.
More comments welcome – info(at)edinburgharchitecture.co.uk
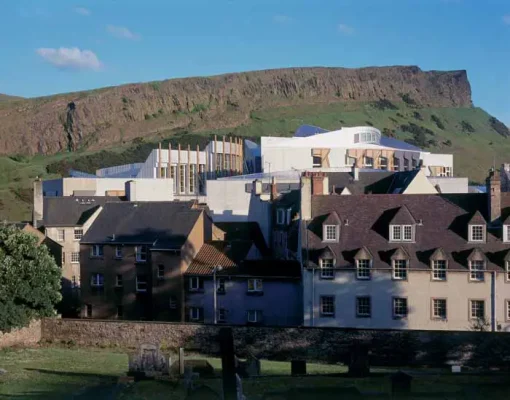
photo © Keith Hunter from RMJM
20 + 19 Jan 2012 ; 17+16+14 Dec 2011
Scottish Parliament Entry
Planning approval gained.
Planning application by Lee Boyd
Adrian Welch, formerly a Project Architect on the Scottish Parliament said: “There have been a whole series of changes to the frontage of the Parliament since 9/11, whilst still under construction, and indeed since it was completed. The proliferation of bollards is both risory and saddening. The original concept (pre 9/11) to open up the glazed ground level facade in this area for visitors was generous of spirit and in keeping with Miralles’ vision of a parliament rooted in the land and strongly connected to its people.
At each step in this ‘security arms race’ we see the connection between parliament and people wane. Back in the 70s football terraces started to gain fences and the fences grew taller each year until fans were corralled like prisoners behind intimidating towers of mesh. That all came to an end with the tragedy of Hillsborough. But afterwards the fences came down and for the better. A new system emerged which has with a few pitch invasion blemishes worked very well and has led to a better connection of people and the game.
This goes to show what can be done if systems are reworked to allow better connection. All around the world we are fortress building at present yet are we any more secure? Rather than discuss the architectural merits of this proposed entrance I would ask our government, ‘through trust can we not connect better with the people?’”
Professor Alan Dunlop told e-architect:
“There seems to be a lack of drawing information contained within the planning documentation which is needed to make a proper judgement on the merits of the proposal or otherwise. The visual shows very little of significance and the plans and elevations seem to be cut too short, you must see the whole sweep of the front elevation and plan to appreciate how the new addition fits in or does not. From the information posted the new approach looks apologetic. The design is understandable perhaps in plan but results in something more like the entrance to a local council office that the People’s Parliament.
Having said that the architects had a difficult job, it would not be easy adding to the work of such an original architect. The whole client brief though appears suspect and only seems to highlight the flaws in the Miralles design. The public entrance to the original building was always disappointing and a trial to negotiate, I don’t know how this will make it any easier, frankly.”
Scottish Parliament : Architecture
Limited public access to the building
e-architect Editor Isabelle Lomholt in the MSP Foyer, view looking East:
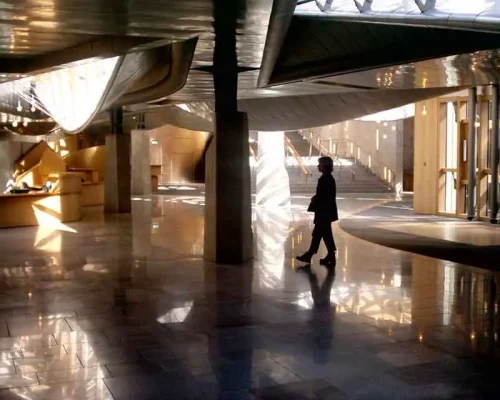
photograph © Adrian Welch
Scottish Parliament Tours – Tour + Background on dates / opening times
Scottish Parliament Security Competition
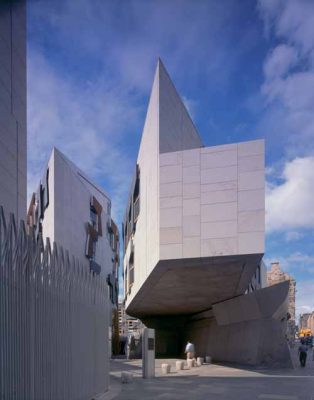
photo © Keith Hunter from RMJM
Scottish Parliament Architecture Tours
Visit and try to understand the legacy of late architect Enric Miralles – check with the Scottish Parliament: Contact on 0131 348 5200 or 0800 092 7600
Debating Chamber access depends on parliamentary business
Scottish Parliament Architect – Building Information & Books:
Enric Miralles
Scottish Parliament Building Tours: scroll towards base of page for details
Scottish Parliament – Photos
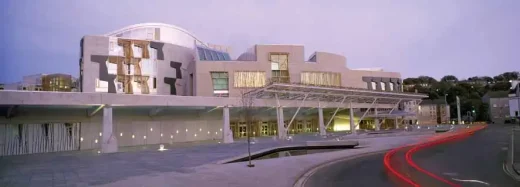
photograph © Jason Baxter
+++
New Scottish Parliament – Devolution for Scotland
Architecture Competition announced by Scottish Office in 1998: 12 architect teams shortlisted, then narrowed down to 5 groups of Scottish + foreign architect teams. Enric Miralles + RMJM Architects won and by 1999 the Assembly Building was on site in Holyrood.
Debating Chamber with MSP Desks, Well looking south:
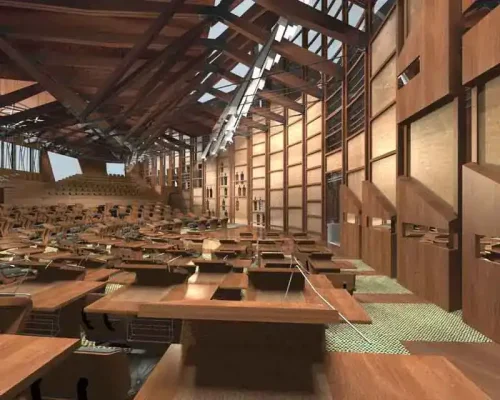
image courtesy of EMBT / RMJM architects
Outline:
Controversial Issues such as choice of site, timing, architect (non-scottish), followed by escalating costs (from an unrealistic benchmark), left the design of the Scottish Parliament Building often neglected in the Press. Sir David Steel, Presiding Officer of the Scottish Parliament claimed “This building is the most important to be built in Scotland for 300 years“: although this no doubt refers back to the Act of Union in 1707, the point has architectural validity too.
Tragedy:
Architect Enric Miralles died in 2000 (aged 45) a few months after construction on the Scottish Parliament Building commenced.
Donald Dewar also died in 2000: he was Secretary of State for Scotland, and then First Minister in the Scottish Parliament, selected the Holyrood site and also Enric Miralles as principal architect for this major building project.
+++
Scottish Parliament Buildings
The New Scottish Parliament building is divided as follows:
Holyrood site plan:
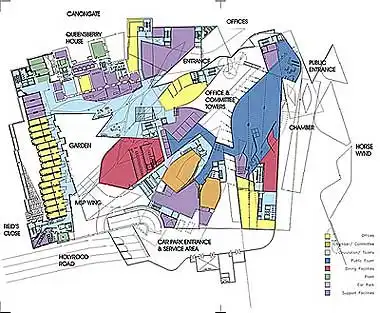
image courtesy of EMBT / RMJM architects
MSP Building – East of site
Queensberry House – North of site, refurbishment
Assembly Buildings – East of site
The Scottish Parliament Assembly Buildings
Canongate Building – the cantilevered building onto the Royal Mile
MSP Foyer (Garden Lobby) – between the latter, the Towers & Queensberry House
Towers – four buildings, contain Committee rooms, offices, etc.
Debating Chamber – incl. exhibition spaces, cafeteria, etc.
Press Tower – just north of latter, housing studios
Photograph from the east ; MSP Block south facade, MSP east stair to right:
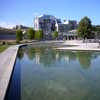
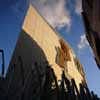
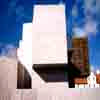
architecture pictures © Adrian Welch
Holyrood Design Influences
Influences for the Scottish Parliament architecture reported include upturned boats at Holy Island, flower paintings & Glasgow School of Art by architect Charles Rennie Mackintosh. Architect influences are noted by Gillespie as Aalto, Kahn, Pietila, Coderch, Lapena & Torres, Viaplana & Pinon.
MSP Foyer:
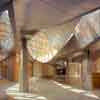
image by Keith Hunter Aug 2004 from EMBT/RMJM
Architect Louis Kahn was a strong influence on architect Enric Miralles, the Kimbell Museum building’s vaults specifically for the three tapering vaults of the Debating Chamber ground floor.
Scottish Parliament influence – Lindisfarne boats, Holy Island buildings just over the border into England:
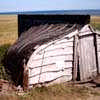
Holy Island Boat influence photo © Adrian Welch 2006
Fred, from the Mac, told me he had driven Enric to see Holy Island one time, and he had been very taken with the boats, but maybe not realised the importance of having crossed the border! Anyway all architectural inspirations are valid on their own merits wherever they come from.
Building Opening
The First Debate was on 7 Sep 2004
Official Opening of the building by HM Queen took place 9 Oct 2004
Relevant Architectural Links:
Scottish Parliament Tours
Scottish Parliament Building : Architecture Competition Background
Scottish Parliament Competition : Leith Building Proposal
Forrmer Scottish Parliament : New College building, Old Town, Edinburgh:
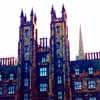
Former Temporary Home at the Mound image © Adrian Welch
Architecture Book by Enric Miralles
‘Works and Projects, 1975-1995′
author Enric Miralles, architect
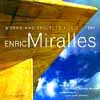
edited by Juanjo Lahuerta / Benedetta Tagliabue Miralles
272 pp 400 illustrations, 100 in color
Enric Miralles Books
The Scottish Parliament Building can be viewed from the Canongate (Royal Mile), Horse Guards and Holyrood Road, Edinburgh Old Town.
Edinburgh Walking Tours can include a visit around the building’s exterior
info(at)edinburgharchitecture.co.uk for details.
Scottish Parliament Architecture : Tour inside the building 0131 348 5200
Scottish Parliament Building Reviews
Holyrood Debating Chamber ; MSP Foyer ‘leaf’ ; Tower 2 ; L4 Towers – Roofs:
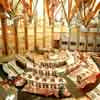
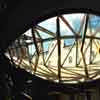
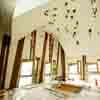
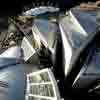
image courtesy of EMBT / RMJM architects
Scottish Parliament Guided Tours : some parts of the building such as under the Debating Chamber – Foyer, Shop, Cafeteria – are accessible for free without booking: check with the Scottish Parliament for dates & opening times
Archived images of the Scottish Parliament available upon request to info(at)edinburgharchitecture.co.uk
This structure was voted one of the best buildings in Scotland of the last three decades.
+++
Building Awards
– Best Building in Scotland winner in 2005
– Scottish Design Awards 2005 – Best Publicly Funded Building in Scotland + Architecture Grand Prix
– Civic Trust Awards 2006 Scotland winner
Scottish Parliament Building : Edinburgh Architectural Association Centenary Medal
Another Building designed by RMJM Architects in Edinburgh
Scottish Executive Building, Leith
on e-architect
Old Scottish Parliament, Edinburgh Old Town – historic architecture
The building enjoyed a moment of notoriety a few years back, when it was touted as the possible casino location (where some of the core scenes would take place) for the 21st Bond movie Casino Royale.
Edinburgh Building Designs
Contemporary Edinburgh Property Designs – recent architectural selection below:
Comments / photos for the Scottish Parliament Architecture page welcome
