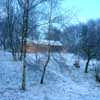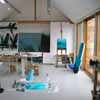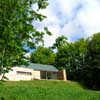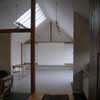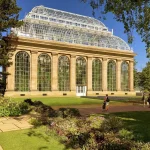Heriot Toun Studio Building, Architect, Scottish Borders Farmhouse Design Project Images, Info
Artist’s Studio Scotland : Architecture
Scottish Borders Farmhouse Building by Reiach and Hall Architects, Edinburgh, Scotland.
Date built: 2006
Design: Reiach and Hall Architects
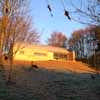
images Courtesy architecture office
Heriot Toun Studio
Address: Heriot Toun Farmhouse, Heriot, Midlothian, EH38 5YE, UK.
Phone: 01875 835 229
Reiach and Hall Architects – Building Information
HERIOT TOUN STUDIO – newly completed artist studio
The idea was born by the client to provide a gathering place for collaboration and exchange of ideas among artists across the creative spectrum, be it painters, musicians, sculptors, writers, poets or performance artists. The response by Reiach and Hall Architects on which the studio is based, is of a building with a ‘light footprint’ both on the site itself and on the general environment. The basic form of the Studio stems from a desire to provide the required accommodation in a simple, direct manner, whilst taking full advantage of the significant qualities of the site.
The studio sits on a hillside facing south-east, overlooking the valley of Heriot and the main house. It is sheltered by beech and birch trees but enjoys open views due to it’s elevated position. We built the foundations with timber piles, the superstructure and cladding are timber and the insulation is sheepswool. Heating and hot water are geothermal, an ecologically sound method based on transfer of heat from underground pipes therefore reducing the consumption of fossil fuels.
Heriot Toun Studio – images / information from Reiach and Hall Architects 080806
Project by Reiach and Hall Architects:
Evolution House on Westport
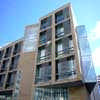
image © Adrian Welch
Heriot Toun Studio, Scottish Borders : Scottish Design Awards 2007 – Residential Shortlist: Reiach and Hall Architects.
Edinburgh Building Designs
Contemporary Edinburgh Architectural Designs – recent selection from this website:
National Gallery of Scotland
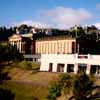
photograph © Adrian Welch
Dean Gallery
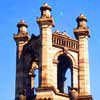
image © Adrian Welch
Comments / photos for the Heriot Toun Studio Architecture design by Reiach and Hall Architects, Edinburgh, Scotland, UK, page welcome.
Website: http://www.heriot-toun.co.uk
