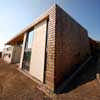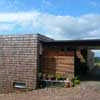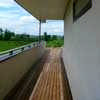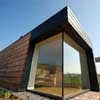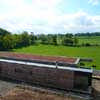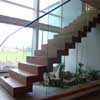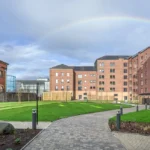Hope House, Contemporary Midlothian House Photos, Scottish Architect, Modern Property Images
Hope House, Scotland : Pathhead Property
Hope, Pathhead, Midlothian House design by ICOSIS Architects, Edinburgh
post updated 20 September 2024
Location: Hope, Pathhead, Midlothian, South East Scotland, UK
Date built: 2008
Design: ICOSIS Architects
As featured on Channel 4 TV – Grand Designs
9 Jul 2008
Pathhead House
EAA Awards 2009 : Commendation
The brief asked for a “contemporary…long, low international house, with a horizontality that bleeds into the landscape”. From the outset, the joint intention of the Clients and Architects was to approach the project with an holistically sustainable perspective, and to use materials and building methods which anchor the building to the context of the site, and the wider landscape.
The new house, named “Hope” after the site, is positioned where there was previously a large timber-framed, corrugated iron clad agricultural shed. The building sits into the slope of the site, taking advantage of the existing hole left after the demolition of the barn.
The approach is at a mid-level on the site, allowing the main living accommodation to be on the upper “entrance level”. Bedrooms, bathrooms, utility room, and a study are on the more private lower level, which overlooks fields to the south.
At the east end of the site, the roof of the building returns to form an L-shape, connecting the new building back to a long slate-roofed stone barn. The access road passes under this roof, which acts as a threshold to the private courtyard and garden, and on this side, the building sits low to the ground, allowing space to appreciate the lime kiln walls to the north-west.
The materials used externally aim to reflect the character of the site. Scottish grown European Larch shingles echo the texture of the limekiln walls, and will weather to a very similar colour. The large larch “sleeper” cladding to the north is robust, and emphasises the long-low nature of this element, leading the eye to the landscape and hills in the distance. Lime render on a wood-based board is used in panels on the south and west elevations, as a gesture to the past use of the site. Timber-framed windows are used throughout, with overhanging eaves and external solar shading in the form of louvers to reduce the risk of over-heating in summer.
Where possible, materials were salvaged from the site for re-use in the new building and landscaping. The entrance canopy is supported on old telegraph poles which were the main structure of the old agricultural barn, timber sleepers and stone have been used in the landscaping, and broken slates are to be used on top of the flat roof to the north as ballast and to protect the membrane from UV light.
The roof of the building is clearly seen from the top of the limekilns, and so this was treated as a 5th elevation. The higher-level roof to the south is planted with sedum (succulent plants), which were grown at a nearby plant nursery. The lower roof is covered with crushed slate, which links it visually to the slate-roofed barn which it turns to meet. A wire framework to the west will support climbing plants to create a living canopy.
The structure of the building is a highly insulated timber-frame, constructed of composite timber “I” beams consisting of 2 timber flanges and an 8mm wide web, which minimises cold-bridging and uses 40 to 65% less raw material than conventional timber building methods. The deep studs allow a highly insulated envelope – cellulose insulation made from recycled paper is installed to the full depth of the studs. Apart form the lower floor retaining walls, all external walls and the roof are “Breathing” construction (more correctly described as moisture transfusive), which naturally controls humidity in the structure.
Passive solar design is used, with large windows to the south; smaller windows to the north, and the lower floor entirely dug into the site to the north and west.
Hope house Pathhead images / information from ICOSIS Architects 100708
Edinburgh Houses
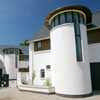
image from Richard Murphy Architects
Comments / photos for the Pathhead Property page welcome
