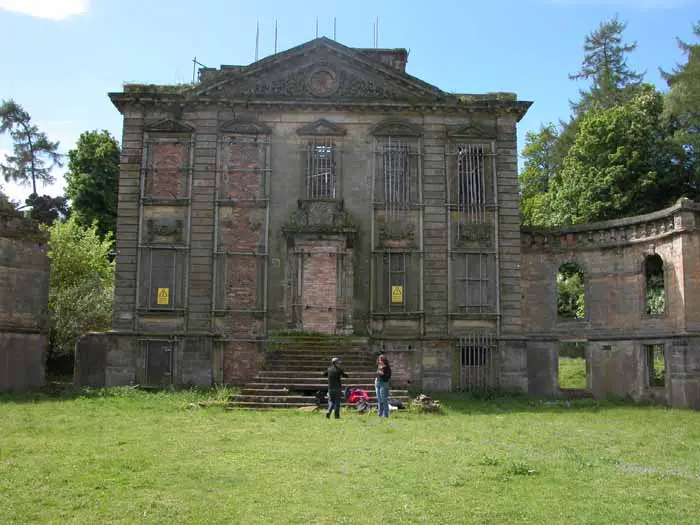Mavisbank House Scotland photo, Historic Midlothian country home property, Building image, Architect news
Mavisbank House Edinburgh : Architecture
Scottish Palladian House by Robert Adam
post updated 4 May 2022
Date built: 1723-24
Architect: John Clerk of Penicuik & William Adam
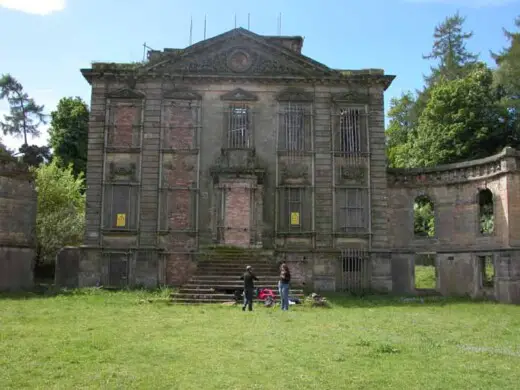
Building photo from Simpson & Brown Architects
Mavisbank House
Location: Loanhead, near Edinburgh, southeast Scotland
Summary:
Palladian style villa
World Monument Fund list entry of the 100 most endangered sites for 2008
Finalist in the BBC 2 Restoration series, 2003
Scottish Architects: Famous Architects from Scotland through the ages.
Mavisbank is a country house outside Loanhead, south of Edinburgh in Midlothian, Scotland. It was designed by architect William Adam in collaboration with his client, Sir John Clerk of Penicuik, and was constructed between 1723 and 1727
The first Palladian villa in Scotland, it is described by Historic Scotland as “one of Scotland’s most important country houses”. It was altered in the 19th century but suffered decades of neglect in the 20th century.
The interiors were gutted by fire in 1973, and the house remains a ruin, described by Colin McWilliam in 1978 as a “precarious shell”. As of 2023, applications are being prepared for grants which would secure the future of the building.
Design and construction
Sir John Clerk’s father, the first Baronet of Penicuik, planned a house on the Mavisbank estate in the late 17th century, for which a drawing of 1698 survives. Sir John Clerk, 2nd Baronet (1676–1755) was a Member of the Parliament of Scotland, and, after the union of 1707, of the Parliament of Great Britain.
He was also an artistic patron, a composer of music, and an amateur architect. In 1722, he inherited his father’s estates, and began planning the new house.
Restoration proposals
Previous stabilisation work was carried out in the 1980s under emergency powers, following the threatened demolition of the structure. The Mavisbank Trust, a subsidiary of Edinburgh & Lothians Greenspace Trust, was formed in 2002 to explore longer-term solutions for the restoration of the house and grounds
In August 2003, Mavisbank was featured in the BBC Television programme Restoration, in which the public were invited to vote for restoration proposals. Mavisbank reached the final round, but lost out to Manchester’s Victoria Baths.
In 2008, Historic Scotland examined two options: stabilisation of the building as a ruin; or creation of a “developer’s shell”, which could be sold and completed by a third party. The Mavisbank Trust continues to work with the community, Historic Scotland, Midlothian Council and Edinburgh & Lothians Greenspace Trust to find a sustainable future for Mavisbank which respects its natural and built heritage value whilst providing greater access to the local communities. A local campaign group, Friends of Mavisbank, has been formed with the aim of promoting some limited architectural intervention, while improving public access to the estate.
In 2016, Historical Environment Scotland removed Mavisbank House and garden from their Scheduled Ancient Monument list.
The Landmark Trust, a building conservation charity, has an interest in the future of Mavisbank House. A bid for funding from the National Lottery Heritage Fund was unsuccessful, but the Trust has (in October 2023) been invited to submit an application for a grant from the National Heritage Memorial Fund, which would allow the future of the building to be secured.
Rosslyn Chapel, Midlothian
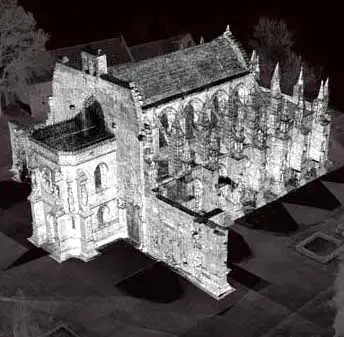
picture from architect
Edinburgh Buildings with involvement of architect Robert Adam:
Register House
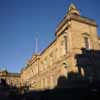
photo © Adrian Welch
Old College

photo © Adrian Welch
Scottish Seabird Centre– also by Simpson & Brown Architects
Royal Museum of Scotland
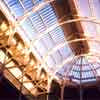
photograph © Adrian Welch
Buildings / photos for the St Mavisbank House Architecture – Scottish Palladian style villa south of Edinburgh page welcome.
