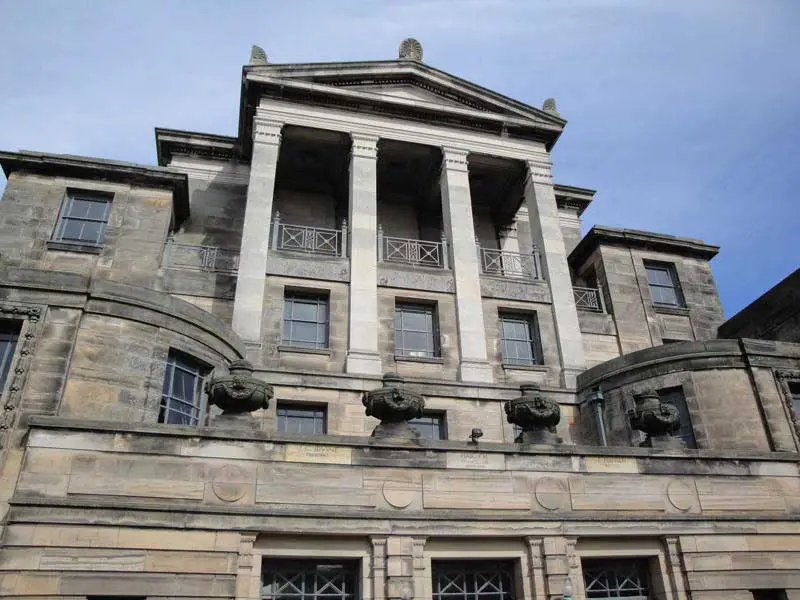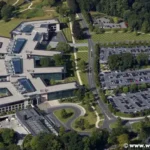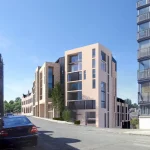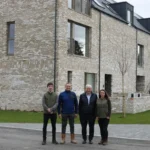Fife buildings photos, East Scotland property developments, New Scottish construction architects
Fife Architecture : Buildings
Key Modern / Contemporary Buildings from St Andrews & Kirkcaldy, Scotland.
post updated 23 May 2025
7 May 2025
Fife College Unveils Innovative Low-Carbon Campus in Dunfermline
Fife College has revealed its new Dunfermline City Campus—Scotland’s first net-zero carbon tertiary education facility. This pioneering development marks the completion of the Dunfermline Learning Campus project.
Designed by Reiach & Hall Architects, the campus consists of three state-of-the-art buildings and is set for an official opening later this year.
Fife Building News 2021 – 2024
15 April 2021
Fife College’s new campus one of first in the UK to use carbon-reducing hybrid materials
Fife College’s new campus in Dunfermline is using a unique steel/timber construction making it on course to meet Scottish Government carbon targets.
The scale of the College’s new campus means this new green approach has saved about 25% of the embodied carbon normally expected in a structure of this size.
Fife College new campus building in Dunfermline:
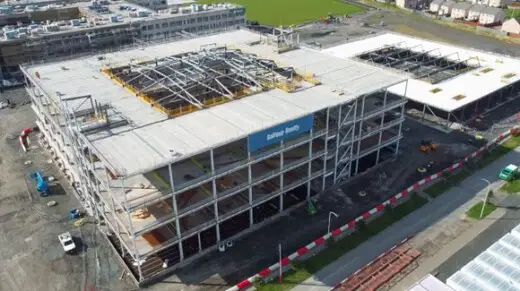
photo courtesy of Fife College
The campus, due to open in 2025, is using a unique cross-laminated timber (CLT) as well as 95% recycled steel beams to achieve this saving. The measures were designed with structural engineers Woolgar Hunter.
Malcolm Buchanan, Director at Woolgar Hunter said:
“By implementing these sustainability measures, such as the CLT/steel hybrid construction design, we are very confident that this building, which is an ambitious building and an ambitious architectural design, can hit Scottish government carbon targets.”
Fife College Principal Jim Metcalfe said:
“Throughout the construction of the new campus, we have had a full commitment to the very latest low-energy and net-zero processes.
“The innovative construction design has been a huge part of this and it is exciting to see it, and the many other carbon-reducing processes come to life during the build phase.”
“We believe that this approach will not only ensure we meet Scottish Government carbon targets but also make the campus, and in turn the wider Fife region, a beacon of best practice in low carbon and circular construction.
The College has revealed that their new Dunfermline Campus is on target to meet Scottish Government carbon targets as the country marks Scotland’s Climate Week (25 September – 1 October 2023), an annual event that encourages individuals, communities and businesses to come together to show support for tackling the climate emergency.
Fife College’s new Dunfermline Campus
Fife College’s new Dunfermline Campus will feature industry-standard workshops for engineering and construction, a university hub so learners can study to degree level with a range of university partners on campus, a purpose-built learning café, sports hall, and an innovation and events hub to cater for different College and community events.
In addition to indoor facilities, the campus will also be fully equipped with brand new outdoor facilities, including a multi-use outdoor sports area, an external terrace, outdoor spaces for our childcare courses, external dining areas for the hospitality students, covered outdoor workshop areas for built environment courses and a range of outdoor teaching and gathering areas.
For more information about Fife College’s new Dunfermline Campus, visit www.fife.ac.uk/newcampus.
Fife College
Fife College is one of the largest colleges of higher and further education in Scotland with five main campuses located in Dunfermline, Glenrothes, Kirkcaldy, Leven, and Rosyth. The College offers over 400 courses, from essential skills to graduate degree programmes, in more than 40 different subject areas, with 90% of Fife College students progressing in to either employment or further studies after completing their courses. Over 17,000 students currently study either full-time or part-time at the College, which also hosts the Carnegie Conference Centre, a University Hub, and the Andrew Carnegie Business School.
Fife Building News 2006 – 2020
4 Dec 2020
Project management team appointed for new Fife College campus
Design: Reiach and Hall, architects
Fife College has appointed the project management team that will deliver their new Dunfermline campus.
Following a rigorous procurement process, construction and property consultancy firm Gardiner & Theobald was chosen to form the multi-disciplinary project management and design team.
Fife College campus news
University of St Andrews Music Centre Architecture Contest
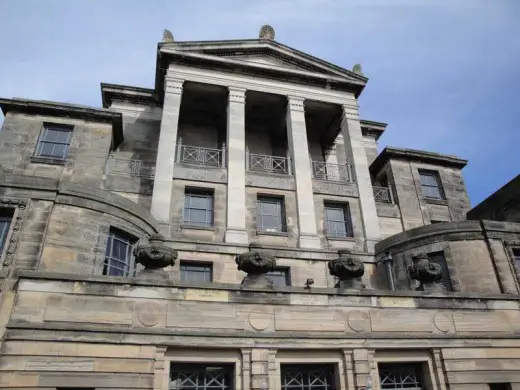
26 Oct 2015 – The University of St Andrews has announced a design competition for a new music centre. Practical and cost-effective proposals demonstrating both ‘flair and innovation’ are sought for the new facility which will be located on historic Queen’s Terrace:
Fife Hospital
24 bedroom mental heath unit at Stratheden Hospital, Cupar designed by Richard Murphy Architects for NHS, Fife Acute Hospitals. It is featured on the e-architect website.
New Fife School
Seaview Primary School in Monifieth to be built by Angus Council will use biomass heating as part of the council’s strategy to reduce CO2 emissions + rainwater recycling for toilet flushing and solar panels to aid water heating
Fife Eco-Town
Banks Developments unveiled regeneration proposal labelled an ‘Eco-Town’ for 4 former mining communities: Auchterderran, Bowhill, Cardenden and Dundonald. Elements include a transport hub, park-and-ride & 1200 homes but reports appear not to give any qualification of precise sustainability levels. Due to commence in 2011.
Where better to have Scotland’s first ‘Eco-Town’ than in the home county of the Prime Minister, who has promoted the concept? But how is an Eco-Town defined? Will they help save the planet or are they yet another example of greenwash? Is this definitely an ‘Eco-Town’?! There are 10 Eco-Towns proposed by central government, with precise zero carbon criteria. This proposal is not one of the ten because applications are still being sought, until the end of October. Will large-scale housing developments up and down the land now be referred to as ‘Eco-Towns’ one wonders.
Cupar Homes
Three new houses in Cupar by Paterson Architects for MAB Ltd. Jul 2007
Major Fife Architecture List
Key Fife Buildings
1. Andrew Melville Halls, St Andrews
James Stirling
2. Maggies Centre, Kirkcaldy
Zaha Hadid Architects
3. Byre Theatre, St Andrews
Nicoll Russell Studios
4. Sandford Country House Hotel
Baillie Scott, Architect
5. St Paul’s Roman Catholic Church, Glenrothes
Gillespie Kidd & Coia Architects
6. University of St Andrews New Arts Faculty Building
Reiach and Hall Architects
Fife Buildings:
Fife Buildings in Detail
1. Andrew Melville Halls by James Stirling
Date built: 1967
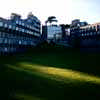
photograph © Adrian Welch
Two wings set at an acute angle with student dormitories stepped down section towards the tips from a pivotal core.
James Stirling (1926-92) became famous amongst architects for his Cambridge University Library building but became popularily known due to his Stuttgart Staatsgalerie, which appeared in a TV advert for Rover cars in the late Eighties.
2. First permanent building by in the UK:
Maggie’s Centre Kirkcaldy, Victoria Hospital, Hayfield Rd, Kirkcaldy KY2 5AH
Date built: 2001-06
Design: Zaha Hadid Architect
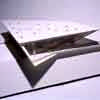
Maggie Centre: image supplied by Zaha Hadid Architects 14.01.04
3. Byre Theatre, St Andrews
Date built: 2001
Design: Nicoll Russell Studios
This original Fife theatre was founded in 1933. A new building opened in 1970 and Nicoll Russell Studios completed the current Byre Theatre in 2002. Opening in June 2001, this competition-winning, lottery-funded Theatre creates a contemporary theatre within a historically sensitive context.
The £4m building includes a 220 seat auditorium and stage with full flying capability, ‘back of house’ accommodation, conference facilities, fully flexible studio theatre, and foyer / restaurant spaces which respond to the existing urban fabric by forging a new link between the differing public realms to the ‘front’ and ‘rear’ of the site:
4. Sandford Country House Hotel
Date built: 1902
Design: MH Baillie Scott architect
Designed in the arts & crafts style Sandford Cottage was built for the Valentine family of Dundee : Fife hotel
5. St Paul’s Roman Catholic Church, Glenrothes
Date built: 1957
Design: First major collaboration by Isi Metzstein & Andy MacMillan
6. University of St Andrews New Arts Faculty Building
Date built: 2006
Design: Reiach and Hall Architects
St Andrews Buildings
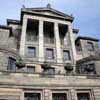
photograph © Adrian Welch
St Andrews Buildings – Key Designs
British Golf Museum:
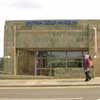
photo © Isabelle Lomholt
St Andrews Fish Restaurant:
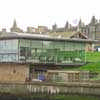
photo © Isabelle Lomholt
Key Building near to Fife
Maggies Dundee by architect Frank Gehry
Saline Building – Saline Sitooterie for Fife Council
Modern Fife Architecture
20th Century Fife Buildings
Thornton Colliery, Fife
Date built: 1954
Design: Egon Riss
Housing in St Monans
Date built: 1970s
Design: Baxter Clark & Paul
Housing in Pittenweem
Date built: 1970s
Design: Baxter Clark & Paul
Edinburgh Walking Tours: Architecture Walking Tours
Current Fife Architecture: St Brycedale Campus by RMJM Architects
Fife building – Dysart Regeneration/Artworks, Fife : Scottish Design Awards 2007 – Public Realm/Landscaping Shortlist: City Design Co-operative Ltd
Comments / photos for the contemporary Fife Architecture Designs page welcome
