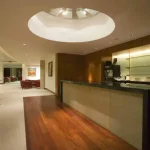Heriot Watt University, Buildings, Images, News, Property, Architecture
Riccarton Campus : University Development Edinburgh
Heriot Watt Edinburgh : Architecture Information + Images
Riccarton Campus Development Edinburgh
Heriot-Watt University Building
Heriot-Watt University started moving to the Riccarton campus in the early 1970’s. Building work, which had stopped at Heriot Watt in 1975 recommenced in 1985 and included the five buildings making up the initial South-side development.
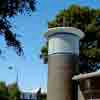
all Riccarton Campus images from Hypostyle Architects
While these University buildings were let as five separate contracts they were designed to link together, using the same domestic scale and design vocabulary with the layout being free-formed, organic in character and providing the flexibility necessary for the future additions and alterations. The new University buildings, visually sympathetic with the earlier structures, add a new architectural flavour to the environment of the Heriot Watt University Campus.
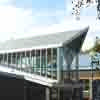
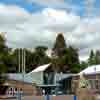
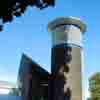
Externally, Himley dark brown rustic facing brick is used generally, this having been adopted by the University for all its buildings. Feature bands are Himley golden russet facing brick with exposed brickwork below dpc level being in Baggeridge blue engineering brick. Silver profiled aluminium roof sheeting is used throughout.
Heriot Watt University : Buildings in sequence
The Heriot Watt University Administration Building (Lord Balerno Building) was completed first in 1987, a three-storey structure using load-bearing blockwork. The Principal’s office is centred on the main campus approach/avenue and is accentuated externally in the form of a tower completing the tree- lined vista.
Next a four-storey structure was extended west from the existing Cameron Smail Library Phase 1 that had been completed in 1974. The two storey TV Centre constructed at the same time at the south-west corner of Heriot Watt University Library, together with the Economic and Social Studies building, which extends from the Library’s south-west corner, helped envelope the previously isolated Library and links it visually and physically with the rest of the University.
The Esmee Fairbairn Research Centre, a single storey structure, followed and was given some prominence and identity by being projected south of the general massing of the other buildings clustered around the University Library. Its unique massing and configuration evolves from its internal spatial relationships, using the same materials and architectural details as adjoining buildings. Brick diaphragm walling is used around the large teaching area.
Economics and Social Studies is a ‘V’ shaped two-storey structure providing a visual and physical link between all the other south-side buildings, and making the final important contribution to the formation and enclosure of a number of external spaces created between the buildings and landscape.
Heriot Watt University : James Watt Centre
Heriot Watt’s Entrance Complex (James Watt Centre) was the last essential piece of the jigsaw linking the south-side development to the other University campus buildings to the north and completing the internal corridor link between all buildings. Generally single-storey the structure varies from load-bearing blockwork to brick diaphragm walling with steel frame to the main hall. Externally it repeats the architectural features of the other south-side buildings with the Himley facing brick also being used extensively internally.
As Heriot Watt University’s ‘front door’ the external approach to its entrance plays a major part in the overall design. This urban ‘piazza’ space uses clay paviors in various colours and patterns contrasting with its lush soft landscaping of the remainder of the University campus. A specially-commissioned stained glass window features above the main entrance with its vibrant coloured glass unusually reading externally as well as internally. As anticipated this ‘Place’ has become a general meeting area giving the Heriot Watt campus a lively throbbing heart.
The basic principle of the free-formed layout adopted at Heriot Watt University and the flexibility this offered for future additions and alterations has subsequently been developed for a number of projects since the completion of the James Watt Centre in 1989. In 1993 the Esmee Fairbairn Research Centre was extended to the west with a three-storey ‘executive’ residential wing to the south-west completing the enclosure of the landscaped courtyard to the south of the existing wing.
The chevron footprint of the residential wing incorporates private terraces/balconies to each of the ‘five-star’ ensuite bedrooms.
The three-storey School of Languages was then built in 1995 to the north of the Esmee Fairbairn Research Centre. This forms the final side to the now fully enclosed University library courtyard with the Library to the north, TV Centre to the west and Economics to the east. A stepped section was adopted to maintain sunlight in the courtyard area and an existing surface water culvert runs directly below the building.
Heriot-Watt University operates on 52-week basis and can be counted as one of the largest ‘hotels’ in Edinburgh outwith terms. The James Watt Centre satisfies many different University functions but is also home to the University owned Edinburgh Conference Centre business. The commercial success of the latter, using the multi-purpose 600-seat hall in the James Watt Centre as its focus, led Heriot Watt University to consider the addition of an adjacent exhibition hall in 1998. The original development plans had identified a site to the south of the James Watt Centre and the exhibition hall opened in Sep 1999.
With its physical links to the original building the same vocabulary has again been used. However, with the inclusion of a medical centre to the east by a different architect (Campbell & Arnott Architects) some compromise of details new and old was made to the combined south elevation where a large overhanging roof provides shading to the upper floor offices. The latter are occupied by the Principal and senior management of Heriot Watt University who have transferred from the Lord Balerno Building.
A circular tower in steel, facing brick and glass block marks the entrance to the exhibition suite that links through to the Phase 1 concourse and hall via a large lounge. The tower also completes the enclosure of Heriot Watt’s entrance piazza and compliments the Principal’s tower to the north. It is hoped that a matching tower will eventually be erected on the opposite side of the avenue completing the ‘gateway’ to the University’s entrance and heart.
Now, almost thirty years after the first ‘south-side’ Heriot Watt University building was completed with Phase 1 of the Library work is again ongoing to expand development. A second extension to the Esmee Fairbairn Research Centre was recently completed providing offices and a meeting room for the School of Management.
Heriot Watt University : Hypostyle Architects
Andrew Merrylees Associates who became Andrew Merrylees Grierson + Robertson in 1994, becoming Merrylees + Robertson in Nov 1997 and merging with Hypostyle Architects in Jan 2001.
Heriot Watt University – Building information provided by Hypostyle Architects in late 2003.
Oriam Heriot-Watt University Edinburgh
Also by Andrew Merrylees Associates – now Hypostyle Architects:
National Library of Scotland, Edinburgh
Edinburgh University Student Centre
Buildings / photos for the Heriot Watt University Architecture page welcome
