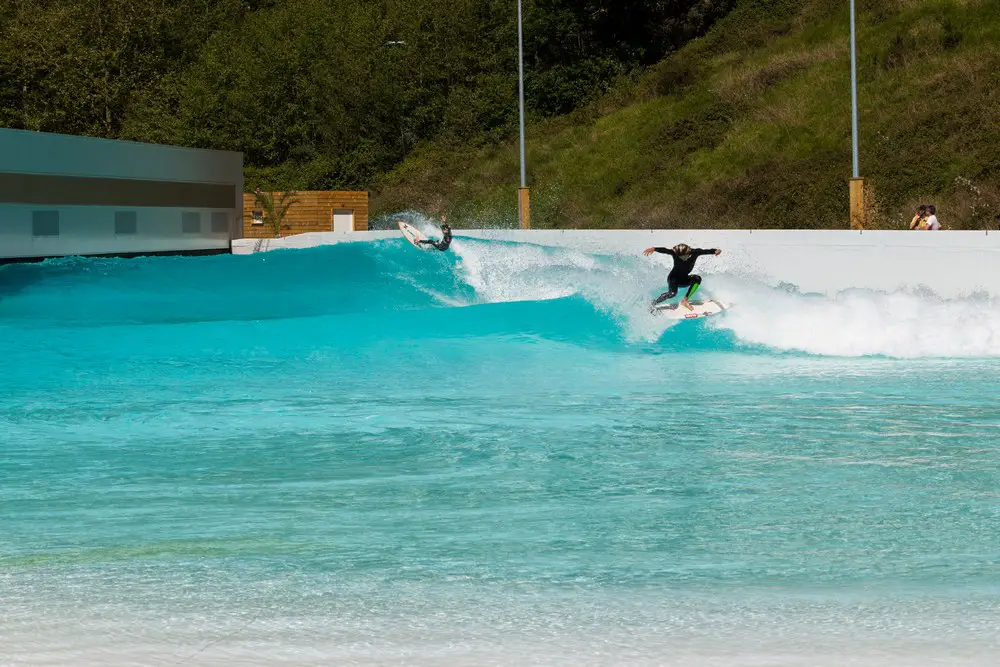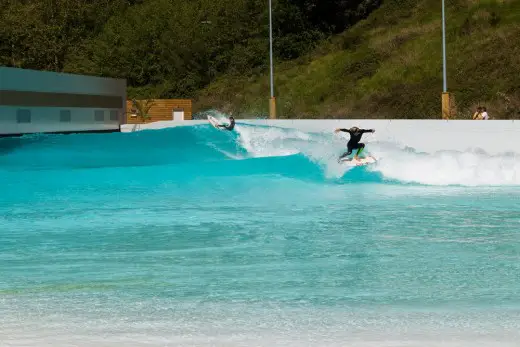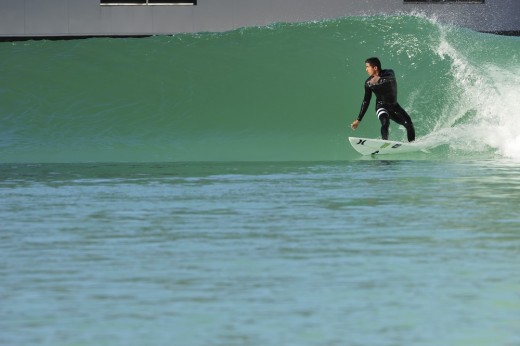Ratho Adventure Centre Building, Edinburgh International Climbing Arena Photos
Ratho Climbing Wall, Edinburgh
Adventure Centre in West Lothian, Scotland – Quarry Development for Wavegarden Scotland
30 May 2017
Wavegarden Scotland at Ratho Quarry
Ratho Quarry News
Wavegarden Scotland, the company which hopes to develop Scotland’s first artificial wave park, has submitted its planning application today (30 May) after receiving overwhelmingly positive feedback from public consultation events held earlier this year.
The planning application proposes to redevelop Craigpark Quarry near Ratho, Edinburgh into a word-class surf and leisure facility offering a variety of water sports on its man-made loch.
Read more at Wavegarden Scotland at Ratho Quarry
Address: South Platt Hill, Newbridge EH28 8AA
Phone: 0131 458 2100
17 Jul 2013
Ratho Development News
Housebuilder CALA has submitted plans for a major development on the site of a former quarry near the village of Ratho, west of Edinburgh, for 112 homes as part of a wider plan to redevelop the 81-acre site into a country park.14 Mar 2013
Ratho Development
Location: just west of Edinburgh, off M8
Design: Yeoman McAllister
Approval for Ratho Country Park Development
A plan to build a major new country park on the site of a disused quarry in the village of Ratho to the west of Edinburgh has been approved by Edinburgh City Council.
More than 100 homes are to be built in the derelict property in Ratho, including townhouses, apartments and detached homes that will be accessible from Wilkieston Road.
The entire 26-hectare site will also be reshaped to create a lakeside setting with woodland walks.
The project, which features a small loch as a centrepiece, is expected to be completed by late 2015.
The plans also include a second, smaller body of water connected to the Union Canal to create a 75-berth marina.
Once completed, the park will be linked to both the Edinburgh International Climbing Arena and the canal to create a major leisure area.
Edinburgh International Climbing Arena at Ratho:
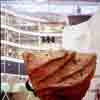

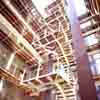
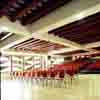
Scottish Climbing Centre, Ratho : image from Moidart
1 Mar 2013
Ratho Country Park Development
Location: just west of Edinburgh, off M8
Design: Yeoman McAllister
Ratho Country Park Development News
Work on a major new country park being developed on the site of a derelict quarry near Ratho is expected to be completed within two years.
More than 100 homes are also to be built as part of the development which will see the entire 26-hectare site reshaped to create a lakeside setting with woodland walks. It is understood a selection of townhouses, apartments and detached homes will be built on the site and accessed from Wilkieston Road.
Developer Cala Homes and architects Yeoman McAllister have lodged a planning application notice for the residential development with city planners ahead of a round of public consultations in April. Final plans for the site are expected to be submitted by early summer. Original consent was given for the site back in 2005.
The plans feature a small loch as the centrepiece of the park. A second, smaller body of water is also to be formed, connected to the Union Canal, to create a 75-berth marina. Once completed, the park will be linked to both the Edinburgh International Climbing Arena and the Union Canal to create a major leisure area. A walkway across the canal will provide a direct route to Ratho village and bus services. The quarry is one of the largest vacant brownfield sites in the Edinburgh area.
The former hard rock quarry has been derelict since it closed in 1990 and is considered dangerous because of its 30-metre high cliff walls and an 18-metre water-filled sump. A community consultation on the housing plans is set to take place in Ratho Community Centre on April 12 at 2pm. It is intended that Ratho will be branded a “canal village”. City leaders have been working with British Waterways Scotland in recent years to transform Edinburgh’s 16km of canal.
Ratho Climbing Centre
Location: just west of Edinburgh, off M8
Design: Moidart Architects + Apriori
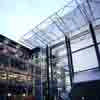
Adventure Centre Ratho : image from Moidart
Address: EICA:Ratho, South Platt hill, Newbridge, Edinburgh EH28 8AA
Scottish Climbing Centre in disused Quarry
News Update 14 Jul 2008 – Ratho Roof
Edinburgh International Climbing Centre’s problems have apparently reached “crisis point” according to the Evening News. The roof needs fixing, despite only being constructed in 2003, possibly closing the centre for six months.
The design for the Ratho Adventure Centre responded to the challenge of how to convert a disused quarry into a world class, national status, climbing centre. The brief also called for the construction of the largest hall in the East of Scotland.
When the quarry was purchased by the developer it was filled with rubble and was heavily overgrown. The designers were therefore unable to assess many of the physical attributes of the site until substantial work had been carried out on site.
The difficulties of the site were considerable such as the lack of vehicular access, lack of ground suitable for a carpark, and the condition of the bedrock inaccessible under 15 metres of rubble. Much of the project had to be designed as construction was in progress.
The Client, the Ratho Quarry Co. Ltd. bought the old Ratho quarry in 1995 to construct a scottish climbing centre within the quarry itself. The quarry had stood disused for ninety years. The design brief was to construct a building containing all the functions of a National Climbing Centre including an International Competition scale climbing hall, lecture hall, residential accommodation, a sports gym, restaurant, bar and changing facilities.
From the design start in 1996, the Ratho Climbing Centre project grew in size and scale and eventually incorporated in addition:- a scuba diving pool, 1300m sq. of office accommodation, 800m sq. of retail space, physiotherapy suite, sauna/steam rooms, dedicated weight lifting room, purpose built judo hall, aerobics hall, reception suites, service building, staff areas and aerial assault course.
The primary functional requirement of the Ratho Adventure Centre design was to construct a climbing hall of at least 22 metres height with a permanent roof to provide cover over the existing rock climbs. This would enable climbing to take place all year round, both on natural rock and plywood surfaces.
The Ratho quarry was formed in a rough figure of eight, with an area of 2.20 hectares. The smaller ‘bowl’ was identified as the ideal size for the climbing hall, 65m x 55m. This was considered small enough to roof over. The larger ‘bowl’ would be left undeveloped for climbing in the open air and would contain all the existing ‘named’ climbs.
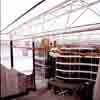


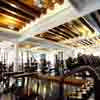
Ratho Climbing Centre: images from Moidart
The last act of the quarriers had been to infill part of the quarry with the waste dolerite rock. In the following 90 years this rubble had compacted and been taken over by trees and shrubs. The first site-works involved the removal of the less attractive vegetation and approx. 250,000 tonnes of rubble.
The assumption that the base of Ratho quarry was roughly flat proved correct and left a climbing hall almost 30m tall in places, the biggest covered climbing arena in the world. Some existing climbs were almost doubled in height and many new climbs were created.
The size of the Ratho Climbing Centre and nature of the site required that large structural elements be employed to form the roof and the fourth wall of the climbing hall. It was decided that eight Toblerone steel lattice trusses would span the hall. At one end these would sit on top of the cliff top, allowing the full height of the cliff to be climbed.
At the other end they would sit on eight solid steel triangular columns, their tops shaped like chisels. These 25m high structural freestanding columns supporting trusses 70m long became a motif and were continued out of the hall into the adjacent accommodation building.
The envelope over the Ratho climbing hall roof (an area of half a hectare) and the open fourth wall were formed using a non-structural lightweight fabric which required the development of a unique structural system based upon an inverted tent concept. This allows an even diffuse light into the climbing hall, ideal for climbing. Artificial lighting allows climbing in the evenings and darker months.
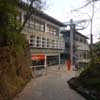
Ratho Adventure Centre photo © Adrian Welch
The Mines and Quarries Act requires the owner of a quarry to control access to what could be a dangerous location. The Scottish Climbing Centre designers decided that the accommodation building to support the climbing activities should straddle the access into the quarry, thereby controlling the visitors.
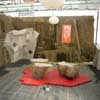
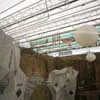

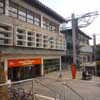
Scottish Climbing Centre, Ratho: photos © Adrian Welch
The amount of accommodation required dictated a multi-storey solution. A five-storey building was constructed, situated between the two cliffs that formed the original entrance rock jaws of the quarry.
Given the unique nature of the structure over the Climbing Hall, it was clear that the structure for the five-storey building would take a different form. It was felt however that the 5 storey building should have a physical and visual link to its neighbour.
To establish a visual continuity between the two buildings, the 25 metre high steel triangular chisel headed columns were carried through the five storey building to the front of the Ratho Adventure Centre, separating the two halves of the accommodation building and thus creating an atrium in the centre of the building. The chisel columns support a planar glass roof light, letting light into the interior of the deep accommodation building and the access stairways.
Given the nature of a modern structure constructed within an old quarry, and between rock walls, it was decided to use natural materials wherever possible.
The dramatic setting of the Ratho Climbing Centre, the surprising scale of the climbing hall, the hidden nature of the site and the unusual building literally built into the rock faces make the Centre a unique site and a unique building.
Ratho Adventure Centre : Building images / information from Moidart Architects, Edinburgh 25 May 2004
Apriori Designs Ltd – Edinburgh Architects – are the company responsible for the Ratho Adventure Centre design: Apriori Designs Limited, Atlantic Hose, 38 Gardners Crescent, Edinburgh, Scotland.
Edinburgh Architecture
RIAS Convention @ Ratho Adventure Centre 2008
Comments / photos for the Ratho Adventure Centre – Edinburgh International Climbing Arena Photos page welcome
Website: www.eica-ratho.com
