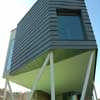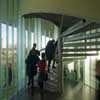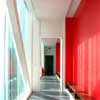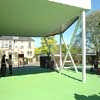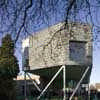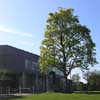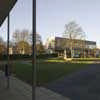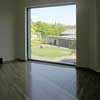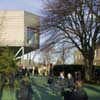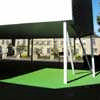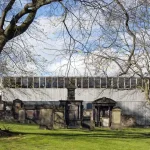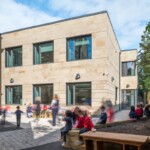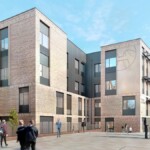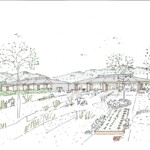St George’s School for Girls, Edinburgh Junior Education Property, EH12 Building Photos
St George’s School for Girls Architecture
Edinburgh Junior School on Garscube Terrace by Reiach and Hall Architects, Scotland
post updated 21 April 2025
Address: Garscube Terrace, Edinburgh EH12 6BG
Phone: 0131 311 8000
Appointments: stge.org.uk
St George’s School for Girls in Edinburgh
St George’s Junior School Extension & Campus, Edinburgh
Architects : Reiach and Hall
Our new Junior School Extension and Early Years Centre for St George’s School for Girls has just recently completed on site. Following on from the success of our new build dining and assembly building, the St George’s Centre, the new project not only extends our original 1960′s Junior School but includes new building to consolidate the nursery and offer multi-use, flexible Early Years teaching facilities and science spaces.
Reiach and Hall have worked with St George’s School for Girls for over a period of 40 years. Along with new build and extension/refurbishment projects our Development Masterplan, commissioned in the 1990’s, re-defined the school community and allowed the school to programme the re-structuring and new building works. By re-siting proposed new buildings to define the edge of the campus and address the spaces between we have created connections across the school campus. This has allowed a community and heart to emerge from the school making it a place of their own.
The St George’s School campus straddles 2 conservation areas and is a school rich in tradition and history. Relative to this conservative and historic context we wished to explore in the new junior school extension a contemporary and courageous solution.
Previously the junior school, literally, hid behind a hedge from the main school facing it. We elevated the new building, bridging the cantilevered new school over the existing junior school, to gesture a courageous expression. A brave and obvious connection is now made between the junior and the senior school. This represents the junior school to the whole school community in a more pronounced and extrovert way.
The classrooms are straightforward, appropriate, square rooms which face across and back to the main school. This orientation connects the junior school with the rest of the school, re-inforcing the community focus and collegiate nature of our development masterplan.
The upper floor cantilevers out across the entrance to the junior school forming a portal to the school itself. This cantilevered gable shifts and looks across and back to the castle and the hills and the city beyond. A new connection is made. The school looks to the city and the city and the hills are brought into the heart of the school. This room – the Future’s Room – is a multi-use assembly and studio space. The Futures Room is available for use by all the school and has an independent access. This sharing of spaces integrates the junior with the main school in a physical way and develops inclusive and strong connections within the whole school community.
St George’s School for Girls architects : Reiach and Hall – Westport building
St George’s Campus & Junior School Extension – Completion : April 2006
St Georges School For Girls Project
Reiach And Hall Architects
New classroom and office accommodation
For St Georges School For Girls
Address: 2A Garscube Terrace, Edinburgh, EH12 6BQ
Application received: 09/10/06
Full Planning Application Minded to Grant 18/06/07
St George’s School for Girls, Edinburgh – Reiach and Hall Architects: information 2006
St George’s School for Girls : Scottish Design Awards 2007 – Public Building Shortlist: Reiach and Hall Architects
St George’s Junior School Extension + Early Years Centre, Edinburgh
Client: St. Georges School for Girls, Garscube Terrace, Edinburgh
Quantity Surveyor: Robertson and Dawson, 30 Spylaw St, Edinburgh
Services Engineer: RSP Consulting Engineers, 25-27 Straiton Rd, Edinburgh
Structural Engineer: SKM Anthony Hunts, Onesixty, 160 Dundee St, Edinburgh
Planning Supervisor: Reiach and Hall Architects
Main Contractor: Mansell, 566 Queensferry Rd, Edinburgh
Scottish Capital Schools
Edinburgh Schools – Selection
St Margaret’s School
St Andrews Primary School
Cornbank School
St Thomas Aquin’s School
Edinburgh Architecture
Comments / photos for the St George’s School for Girls building design by Reiach and Hall Architects, Scotland, UK, page welcome.
