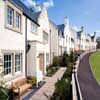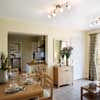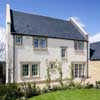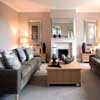Briery Meadows, Homes, East Lothian Property, Development, John Thompson and Partners architects
Briery Meadows Housing : Haddington Houses
Haddington Houses for CALA, East Lothian, Scotland – Rural Homes by John Thompson and Partners architects
post updated 19 April 2024
CALA Designs Traditional Homes for Haddington
Design: John Thompson and Partners architects
CALA has recently released a range of homes specially designed in the East Lothian vernacular for the company’s new Briery Meadow development in the Conservation Area of Haddington.
Briery Meadows
Traditional building materials and methods are being used for the range of detached, semi detached, linked and terraced homes which are located on the south bank of the River Tyne, on the outskirts of the popular East Lothian town.
As well as following the architectural style of the region, the layout of the development is heavily influenced by the landscape and topography of the sensitive location and over a third is landscaped open recreational space.
A range of community, pedestrian-friendly features, which can be seen in townscapes across East Lothian, have also been incorporated.
Briery Meadows by John Thompson and Partners
Alan Stewart of John Thompson and Partners architects explains the design principles behind CALA’s pioneering development in more detail:
“Briery Meadow was essentially designed to integrate a range of new homes and attractive open spaces; including a meadow, a shared terraced garden, two children’s play spaces and new pedestrian connections including a riverbank walk, with the existing settlement fabric of Haddington and surrounding countryside. A range of individual character areas, revealed sequentially in story-board fashion, are arranged in a safe, pedestrian-friendly environment which accommodates the requirements of the motor car – rather than being defined by them.
“The architecture draws upon the palette of materials, colours and detailing of buildings found in and around Haddington, and their robust qualities and proportions.
“The buildings have been designed to perform certain tasks within the overall design and within individual character settings which aim to echo settlement patterns of typical East Lothian villages. Key settings include the formal terraced garden defined by three primary street elevations; a courtyard setting at the south east corner; and a stepped crescent overlooking the meadow. Shared green areas, courtyards, balconies and terraces will blur the distinction between inside and outside space and aim to foster a sense of community togetherness.
“Some of the housetypes are designed to sit within, or at the end of, terraces. Others are designed to occupy pivotal or gateway locations within the layout. Primary elevations and front doors form the backdrop to the recreational areas. Cars and garages are, in most cases, tucked discreetly to the rear of properties in shared courtyards reached via a traditional pend or on a private driveway.”
CALA Homes Haddington Properties
Gerry More, Managing Director, CALA Homes (East) Limited, adds:
“Briery Meadow illustrates perfectly our commitment to sensitive and exceptional home design and shows how hard we are prepared to work to achieve this. The development is located in a Conservation Area and on the edge of one of the gateways to Haddington so it demanded a sensitive and attractive design solution.
“The traditional design, construction methods and materials which we have invested in are very time consuming and costly but the end result is well worth it. They also give Briery Meadow the sense of community, place and identity which can be seen in traditional townscapes across East Lothian.”
Traditional exterior features across the nine new two to five bedroom housetypes also include steep slate roofs, expertly crafted gates and cast iron railings, timber windows and doors, timber fascias and a variety of window styles – including eyebrow and leaded dormer windows.
Gable walls, traditionally often carried up past the roofline to help prevent roof slates being lifted in high winds, and varying roof heights across the homes also ensure Briery Meadow replicates the attractive streetscapes of the Royal Burgh, which itself is home to over 200 Listed buildings.
Last but not least, difficult lead workmanship, time intensive rubble stonework and a finish of vibrant and differing natural stone finishes and render colours completes the appearance of the homes at Briery Meadow, giving them a lovely established, heritage feel, a rare sense of maturity, character and charm.
CALA Homes – Briery Meadow, Haddington, info from CALA 30 Aug 2006
St Mary’s is Scotland’s largest Parish Church and the riverside setting is one of the best in Scotland.
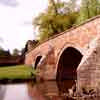
Nungate Bridge Haddington photo © Adrian Welch
Also by CALA Homes in Haddington is Alderston Muir, 44 homes.
East Lothian Building Designs
Haddington Property Designs – recent architectural selection below:
Aberlady Housing, East Lothian
Comments / photos for the CALA Homes Haddington Architecture page welcome
