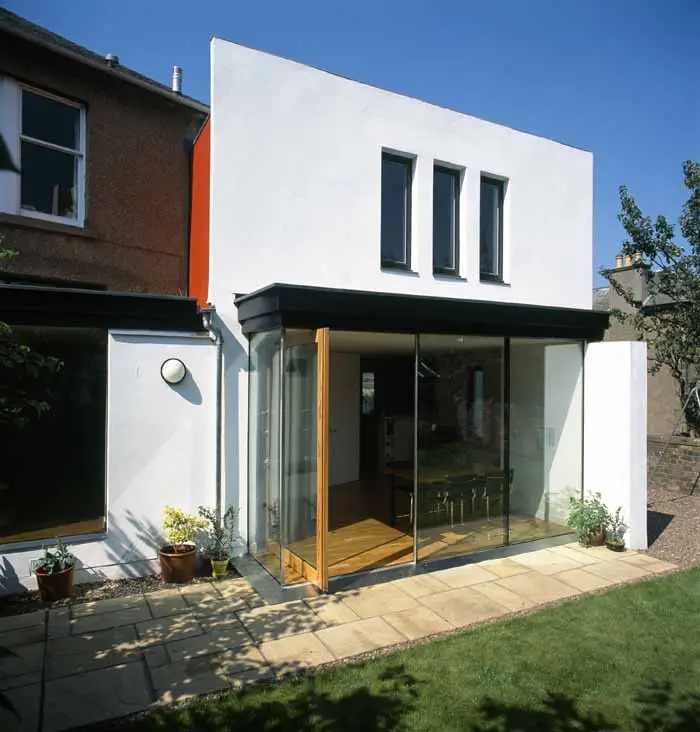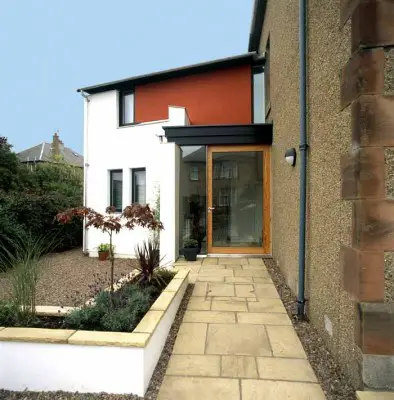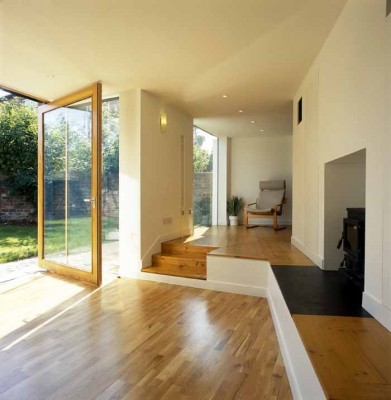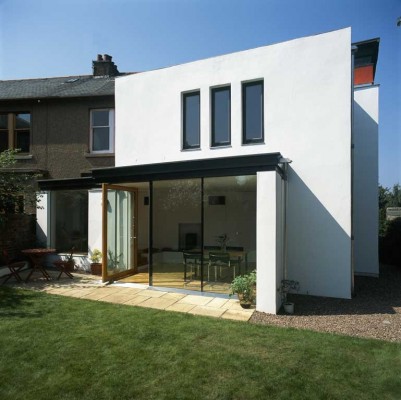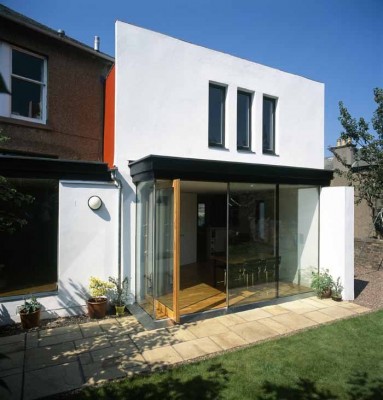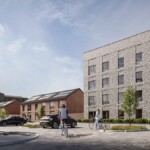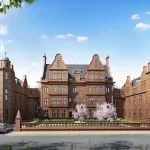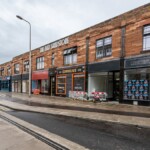Liberton House, Edinburgh, Architect, Photos, Architecture, Home, Images
Liberton House, New Edinburgh Property
New Edinburgh House design by Will Tunnell Architect, Scotland
post updated 28 July 2021
House Extension, Liberton, Edinburgh
Design: wt architecture – William Tunnell
Liberton semi-detached property
This enlargement of a suburban semi-detached house was for a young family who were finding their existing house impossibly small as their children grew up, and wanted scope to entertain friends there more easily. The extension wraps around the back and side of the original house, extending the current living space and creating a new sitting room, dining room and kitchen, with a master bedroom, bathroom and dressing room above.
The new spaces are contained between the existing house and a high white-washed wall which peels open in places where large window bays push through into the garden. Big pivoting doors open to a secluded garden to the rear and a terrace to front. Ranges of smaller windows in the white wall maintain privacy for the kitchen from the street outside and the bedroom from the neighbours.
The visual impact to the original house is minimised through only a small part of the extension being visible from the street, and the positioning of the new building helps create a private back garden. A pitched roof plane pushes up above the parapet to the street side to echo the forms of the buildings around.
The new living space links the original family room to the kitchen through a series of informal flowing spaces for eating, sitting, informal entertaining, playing and TV watching, which contrast to the rigidly formal ‘front room’, which has been left untouched. A screen of doors between the new kitchen and living area can be open or closed.
The new spaces wrap around a core of storage and utility ‘cupboards’, all played down behind flush white doors. These cupboards contain a larder, fridge, washer and dryer and stereo equipment in addition to general storage. The original kitchen has become a utility/shower/boiler room. The ground floor steps down into the main part of the new building, with the original floor level extending along one wall to become a wide hearth at seat level.
The extension is constructed of timber frame with block facing, which allowed for quick and economic erection of the main building, and for a highly insulated building. The large south facing windows maximise solar gain, which is controlled with roller blinds and easily openable windows. The new building has a floor area of 80m² and had a contract value of £70k excluding landscaping.
William Tunnell Architect – Building information received early 2004
Liberton Bank House
18th Century cottage with links with Sir Arthur Conan Doyle and Mary Burton
Newhaven Road House
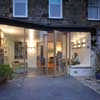
photograph from the architect
Hart Street House
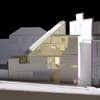
picture from the architects
Circus Lane houses
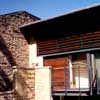
image © Adrian Welch
Comments / photos for the Liberton House Architecture pages welcome
