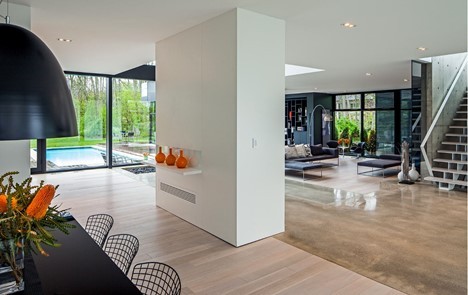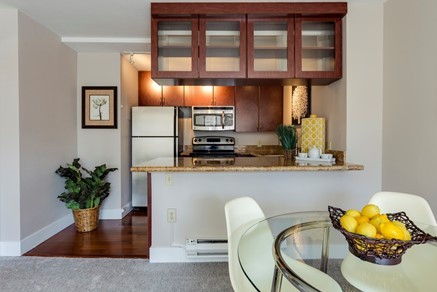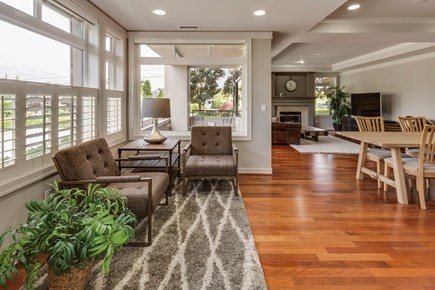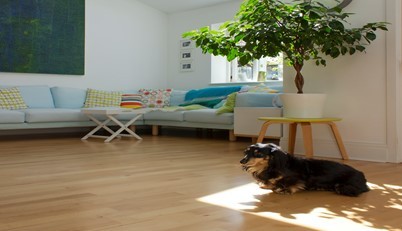Design Open-Floor Spaces Tips, Architecture Advice, Property Style Help
Architecture Tips for Incredible Open-Floor Space Designs
6 Jan 2021
Although love for open floor concept gained popularity recently, the concept of open-floor goes back as long as the 19th century when the architect Frank Lloyd Wright presented the great idea.
Today, many people are adapting to the open-floor concept, and there is no wonder why. The concept of a solitary space having a multitude of benefits is something nobody would like to bargain upon.
Getting in more air and light, having ample space to move around, watch over your kid or guests from the kitchen, and have a family togetherness feel are some great modern means to stay connected.
But this is not just it. The recent practice of open-floor concept allows you to create customized looks and style of the interior with a structure that suits you best.
Some of you must be thinking it seems quite an easy task to exclude all the walls that you could count on and expand the space. But in reality, even for architects alone, it can be a big thinking task of how to form open floor spaces that looks exhilarating as well as connecting. So here are a few tips that would help incorporate great ideas to design open floor concepts and enjoy the expansion in space.
Architecture Tips for Incredible Open-Floor Spaces that you need to know
It is essential to lay out a plan and discuss it with your architect if you have decided to go for an open space concept. It all starts with the idea of how you want to use the place and then group the space by functions accordingly.
1. Outline the different areas within the big space
There is a huge misconception about having different zones. Most people think they can either have a completely separate room or a big open space to themselves. The truth is, architects have found a better way to connect the two.
The parting amongst the different zones can be worked through a little change in the floor levels, floor color or carpeting, fittings and ceiling designs. Settlement of furniture also plays a fundamental role in keeping the flow of the space as well as creates a difference between the areas.
Change in levels of floor levels is another element that works magically. It becomes evident and noticeable, just like this picture says it all.
2. Levels of layers give greater space looks
Layers and layers, this is what all architects have an eye for.
It is significant to understand the need for space and then create views in forms of layers. This can be achieved by dividing portions of a bigger space into smaller segments, yet they stay connected and attached to one another.
For instance, a hallway view that first has dining, a kitchen next to it and a sight of the garden at the far end. This view is supposed to give an impression of a layered space which results in greater and expanded looking space.
3. Bridge a gap between new and old by creating a visual line
If you are a big fan of fashioning changes and alterations to an existing structure, it is recommended to create a visual detachment between the old and new features within it.
Some people would change the whole space but keep an old wall intact to feel the difference. This may be felt at greater levels when one seemed to pass from one area to another and breaks the big space into smaller areas.
4. Different angles of light give diverse looks to any area
If you wish to magnify the structure of the building with an open floor concept, do not forget to pay attention to the illumination and the setting of the space. It is essential to figure out how much sunlight can enlighten a space during the day because the natural highlights add beauty as well as maximizing effect to the area.
To make the best of sunlight use, it should be in a smart way so that it doesn’t flood to make you go engulf all of it, but highlight certain areas to enhance the perfect look of the space.
5. Use highland spaces to draw focus to a specific zone
For open-floor ideas to implement in homes, the best way to highlight a kitchen zone is to create an island space. Islands clear out the distinction between any surrounding areas and give a modern feel to space.
It also let the people stay busy in the kitchen yet attend to the family and friends present around them. It is why kitchen islands have become so popular because of their convenience and easy functionality.
Here is how they look:
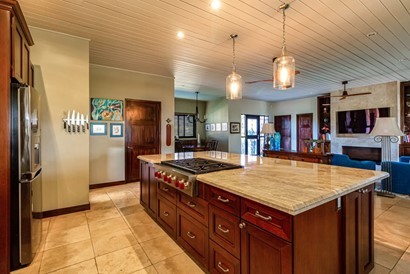
image : unsplash.com
6. Go with the flow to relive the original feel
Going open-floor doesn’t refer to changing the place entirely but calls for a more modern and expanded look to the building. Many people consider bringing the open space change yet love to retain the original feel of the place. For this, architects tend to keep some key elements of the place unchanged.
At times, a fireplace or maybe a front door or windows are saved with little changes for a subtle move, which helps to relive the original feel of the place. Many people working at Crowd Writer also prefer to have open-floor offices which will give them a pleasing feel to stay and work – www.crowdwriter.com/research-proposal-service .
7. Bring focus to the small details
Experts suggest keeping an eye for small or empty spaces around the basics of the room. To plan an effective open-floor space outline, architects believe not to keep a lot of clutter to crush the boundaries that originated between the spaces.
Therefore it is important to understand that unnecessary stuffing in the room can lower the aesthetic value of your place. With this, it is also to be kept in mind that the area should be kept roomy. Having enough space to walk around gets the open-floor idea, all the charm it deserves.
Architecture Tips for Incredible Open-Floor Spaces – Final Words
Since the desire for such is growing with every passing day, architects love how homeowners and office owners are relying on them to construct it the right way.
We hope that our list of ideas is a great way to implement the design of open-floor spaces. Although there is a list of challenges that one has to face before making the big move of going open-floor, the results are worth striving for.
The sensational feel of having an open space that is airy, well lit, and connecting at the same time is what everyone wishes for but couldn’t get their hands on with ease.
Author Bio
Amanda Jerelyn is currently working as a Blogger atDissertation Assistance. This is where higher education students can acquire dissertation writing services UK – https://dissertationassistance.co.uk/dissertation-services. During her free time, she likes to spend time with her friends or family members and play Jenga.
Architecture
image courtesy of architects practice
West Town Edinburgh Property Vision
Comments / photos for the Architecture tips for incredible open-floor spaces help page welcome
