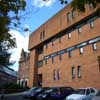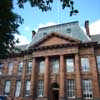Edinburgh College of Art Gallery Proposal Architect, Scottish Capital University Building News
Edinburgh College of Art Gallery
ECA Gallery design by Oliver Chapman Architects
27 Oct 2010
A brief description of Oliver Chapman Architects’ proposed new gallery for the Edinburgh College of Art.
The proposal recently secured planning permission and reached the final stage of the £3 million Arts Funding Prize for Edinburgh.
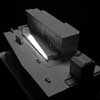
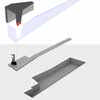
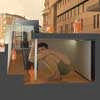
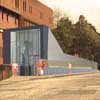
images : Oliver Chapman Architects
Proposed New Gallery for Edinburgh College of Art
The four sections (outlined below) respond to the original competition’s four assessment criteria.
1. The potential to add value to Edinburgh’s cultural and arts community and enhance its cultural and artistic status
Edinburgh College of Art can trace its origins back to the Academy of Arts established in 1760 by the Trustees of the Board of Fisheries and Manufactures. Since its foundation the College has been fortunate to amass a sizable collection including many wonderful drawings and paintings. This unique collection, however, is essentially invisible to the public. This new gallery will provide a dedicated space in which to showcase this ‘secret’ archive from distinguished alumni including:
Wilhelmina Barns-Graham, Sir Nicholas Grimshaw, Alan Davie, Barbara Rae, John Bellany, Richard Wright, Sir Eduardo Paolozzi
The new gallery’s curatorial programme, however, will also explore the contemporary scene and act as a catalyst for exciting new work. In developing our brief, we have been heartened by the enthusiastic response from curators and contemporary artists about the College’s international reputation and the potential of the new gallery to garner critical respect and provide the city with another valuable tourist asset.
The College benefits from an artist residency at Randolph Cliff and recent recipients have included Mark Wallinger and Josef Kossuth. The new gallery could provide an attractive adjunct to this programme. The new gallery would also allow the College to host touring exhibitions from other cultural bodies including:
Henry Moore Foundation
Victoria & Albert Museum
South Bank Centre
‘Artists’ Rooms’ – Anthony d’Offay
The new gallery would provide the College with a unique opportunity to engage and enthuse the wider public. It can be seen as a pedagogic tool to expand the College’s educational remit and has been endorsed as being “…lucid on all fronts”.
The new gallery in Edinburgh can also become a centre for showing good design, something which has suffered in Scotland since the sad decline of The Lighthouse. Staff and students of the Design School regularly win major awards (most recently, BAFTAs, Jerwoods for Jewellery and Photography, Goldsmiths’, Fashion and Style Awards). There is also potential Design/Informatics collaborations with the University which will offer opportunities to generate exciting new synergies.
2.
Excellence or ingenuity in architectural design
The College can boast of a rich heritage including an impressive Sculpture Court and an array of magnificent north-facing studios. However, it suffers from a lack of public accessibility compounded by a sense of anonymity and physical invisibility from the main road.
A driving idea behind the gallery’s design has been to create a new building offering state-of-the- art facilities, where curators, students and living artists can explore various disciplines including painting, fashion, sculpture, intermedia art, jewellery, textile and product design.
The design of the new gallery has slowly evolved to address three important issues, namely:
Entrance
Access
Engagement
The Gallery’s entrance is orientated towards the western flank of the Lauriston Place site (currently a staff car park) and comprises a new glazed pavilion to accommodate the entrance lobby and reception, which opens up to the semi-submerged exhibition space below. The elongated form makes a more appropriately scaled response in urban terms to the imposing bulk of the Hunter Building. It nonetheless maintains an intimate engagement with passing pedestrians.
Our vision for the new building is to create a real street presence for the College and encourage access by the general public. The extensive use of glass conveys a sense of openness and offers enticing views into the Gallery space below. The principal stair extends into the Gallery and draws the visitor down into this space. The imposing plaster cast of the ‘Winged Nike’ stands as a sentinel to the College campus and signals the Gallery entrance.
The new building will greatly enhance the College’s street frontage and provides a much-needed, flexible gallery space at the heart of the city. It will stitch into a ‘Cultural Corridor’ which links the University of Edinburgh’s Talbot Rice Gallery to the Usher Hall, Traverse Theatre and Filmhouse. The new gallery will allow the College (in collaboration with other institutions) to host touring exhibitions and provide a secure, carefully controlled environment. The space will become a major focus during the city’s International Festival and can accommodate a variety of
creative endeavours.
The project also creates an expansive Sculpture Terrace which affords wheelchair access and provides an exciting new public outdoor space for changing displays. This new public space effectively extends the gallery by providing a highly visible place to view work externally. The terrace also acts as a place to enjoy the south-facing aspect with views down to The Meadows or simply somewhere to sit and read a newspaper.
3.
An inspirational approach
Our goal is to create a state-of-the-art gallery which can benefit the college, the local community and the city. Our immediate neighbours are hotels, schools, Quartermile residents and the Grassmarket, which is now a vital part of the arts and culture scene – especially during the art festivals in August. All will benefit. The gallery will offer easy access to everyone and the opportunity to view new work. The glazed clerestory along the pavement edge will allow passers-by to look down into the space and track the changing programme of exhibitions.
For many local people the college can perhaps come across as an intimidating place. Admittedly, the imposing red sandstone façade of the Hunter Building is somewhat forbidding and a staff park is hardly the most suitable ‘first impression’ for such a creative, forward-looking institution.Visibility and openness will have a powerful impact on public perceptions and the new Sculpture Terrace will be a strong visual feature for passing pedestrians (especially when viewed from the bus).
In developing this project, the College has been aware of the potential of a
completely different, new audience such as local residents and office workers at Quartermile who could become a cultivated nexus of potential art patrons.
2010 is the 250th anniversary of the founding of the Trustees’ Academy – this
new gallery will offer an inspirational exhibition facility to serve the College, the local community and the city, whilst enhancing Scotland’s reputation for cultural excellence.
4.
Good practice or innovation in the reduction of the project’s environmental impact
The decision to semi-submerge the new gallery was partly in deference to the adjacent Hunter Building but also to exploit the natural insulation benefits of the earth. This helps to create a stable steady state condition and therefore reduces energy consumption.
The new gallery adopts National Galleries of Scotland guidance regarding environmental controls in order to secure loans for special exhibitions. This will allow us to develop a varied exhibitions’ programme:
• Relative humidity should be 50% +/- 5%.
• Temperature should be 20 degrees Celsius, +/- 2 degrees.
• Works on paper and textiles should have a light level of 50-55 Lux.
• Create a secure venue, with adequate supervision and inclusive access for the public.
The mechanical, electrical and structural elements of the project have been developed by Buro Happold in order to regulate temperature and humidity control requirements for the conservation of fragile material on temporary display. It is recognised that this places a potentially heavy energy burden on the facility. However, outside of these specific operational periods the mechanical plant will operate with reduced energy consumption by isolating humidity control and relaxing internal temperature conditions.
The main air handling unit will feature an energy efficient air source, reverse cycle heat pump and hygroscopic rotary heat recovery to provide energy efficient heating, cooling and dehumidification. Air will be drawn in at high level and delivered through variable speed fans to the main gallery space. The facility to isolate the main ventilation extract fan will be provided. Natural ventilation dampers will open within the glazed roof light to permit the passive exhaust of air to further reduce ventilation energy consumption.
Summation
The new gallery offers a flexible, semi-submerged, environmentally controlled gallery space which can act as a new public face (or ‘front room’) for the College. It will help to overcome the intimidating nature of the Hunter Building and create an expansive landscaped sculpture terrace for public use (in lieu of the existing staff car park).
It is intended that the new gallery will advance the College’s status as a public institution of international standing. It will provide a visually exciting art and architectural setting on a significant thoroughfare (Lauriston Place) and enhance the exhibition provision within the existing campus.
The elongated glazed pavilion will provide daylight to a semi-submerged gallery below which can accommodate a changing programme of exhibitions. This will provide a new exhibition space with full environmental control (temperature, humidity, filtration, etc.) for the display of paintings, rare books, drawings and other artefacts from major touring exhibitions.
The new building acknowledges the avowedly contemporary nature of the new Quatermile development and will have a transformative effect on Lauriston Place. It will provide a ‘portal to the wider College campus and provide the catalyst for an exciting programme of future exhibitions. The design team comprises Oliver Chapman Architects, Morham + Brotchie Surveyors and Buro Happold Engineers.
4 December 2023
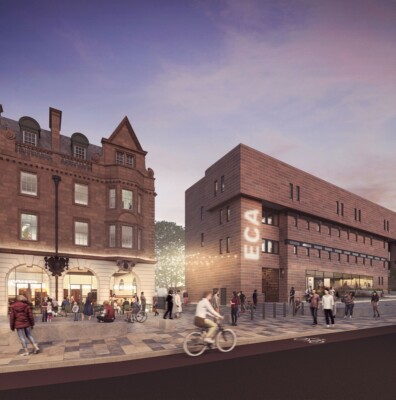
image © Hawkins Brown
Edinburgh College of Art Refurbishment
Contact Edinburgh College of Art: +44 (0) 131 221 6072
Westport Edinburgh School of Art
Edinburgh School of Art : RMJM Award for Art and Architecture
Edinburgh College of Art Degree Show
Edinburgh College of Art Talks
Edinburgh College of Art context – Lauriston Fire Station
Edinburgh College of Art building : Evolution House
Edinburgh Properties
Significant Edinburgh Property – Selection:
Comments / photos for the Edinburgh College of Art Gallery page welcome
