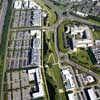Edinburgh Park Phase 2, Office Accommodation, NEL Expansion, Commercial Development, Architecture
Edinburgh Park Masterplan
Southern Phase for key Scottish Business Park
Statement Issued By New Edinburgh Limited In Response To Scottish Executive Decision To Grant Permission For The Development Of The Edinburgh Park Southern Phase, Albeit With Changes To The Plans
Edinburgh Park Expansion
Lezley Cameron, Chairman of New Edinburgh Limited, comments: “We are pleased that, following a long consultation and inquiry process, the Scottish Executive has announced that it is minded to grant permission for this development. The plans will allow Edinburgh to meet the changing needs of modern companies and to develop Scotland’s leading business Park as a headquarter destination for international companies – however, there is still a long way to go.
“The plans, which were subject to a public inquiry in January 2001, include the creation of a further 2 million sq. ft of high quality office accommodation at Edinburgh Park, representing an investment of around £388 million. The project also paves the way for around 20,000 jobs and is key in encouraging business to invest in Edinburgh, and Scotland as a whole.
“We are looking forward to working with the appropriate bodies in order to address the aspects highlighted by the Minister relating mainly to the transport aspects of the application, including access and parking initiatives. Having always stated that we would work with all interested parties to create a landmark development for Edinburgh, we believe that we can complete the process smoothly, and begin to deliver the buildings planned for the southern phase, as well as the additional facilities that are integral to the plans.
“In line with current requirements, at Edinburgh Park we are already working hard with occupiers to develop traffic reducing measures such as shuttle buses, reduced car parking facilities and car sharing and the plans detailed further initiatives. Our intention to install a railway station at the southernmost section of the site, creating an appropriate gateway for development of this size and significance, has already moved forward, and we are hoping to announce an agreement with the appropriate bodies soon.
“Our next step will be to complete the development of the North Phase of Edinburgh Park, which moves on apace with the development of Site A, next to the Gogar Roundabout. Work on Site A began in 2000, and is expected to fully complete in 2002. To date, two of the five planned buildings are still available for sale or let, and once this development is complete, we would intend to begin work on the Southern Phase.
“The southern phase development will meet the continuing demand for new-build office developments in Edinburgh at a time when the City is under pressure to provide available sites as well as further enhancing Edinburgh Park’s reputation as Scotland’s premier business park.”
Edinburgh Park Southern Phase – Masterplan PR 2002
Issued on behalf of New Edinburgh Limited (NEL) by Weber Shandwick Worldwide.
The developer of Edinburgh Park is New Edinburgh Limited, a partnership between The Miller Group and CEC Holdings.
The original masterplan for Edinburgh Park was created by American architects, Richard Meier and Partners and was established in 1992. There are 14 occupiers currently on the Park, with over 6,000 employees. Occupiers include: Guinness UDV; John Menzies; ICL Computers; Oracle; Scottish Equitable; Intelligent Finance; Aegon and BT, most of which are Scottish, UK or international headquarters.
There are currently around 7,000 employees on Edinburgh Park. The original Meier masterplan allows for the creation of space for a further 8,000 people at the Southern site, but the revised version allows space for 20,000.
Integral to the proposals are:
The development of the Southern Phase of Edinburgh Park, which runs towards the Hermiston Gait development and halts at the railway line.
The development takes on a different focus from the existing part of the Park, namely that the plans make use of higher density development, a move away from car parking at each building and a focus on use of space by the Park community.
Improvements to transportation systems serving Edinburgh Park, including provision of a third access road to the site, a dedicated railway station and modifications to the existing road network in the area.
An increased focus on environmental aspects of the Southern Phase of Edinburgh Park, including the creation of an additional range of civic spaces.
The provision of improved and additional social facilities such as shops, nurseries and hotels.
Edinburgh Park

aerial image © webbaviation
Scottish Capital Building Designs
Contemporary Scottish Capital Property Designs – recent architectural selection below:
image courtesy of EHDP
Edinburgh Home Demonstrator Project
Comments / photos for the Edinburgh Park Architecture pages welcome