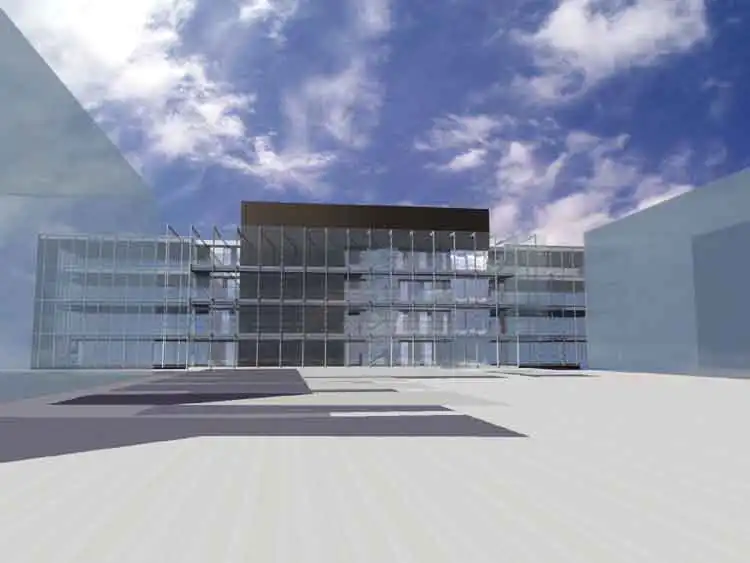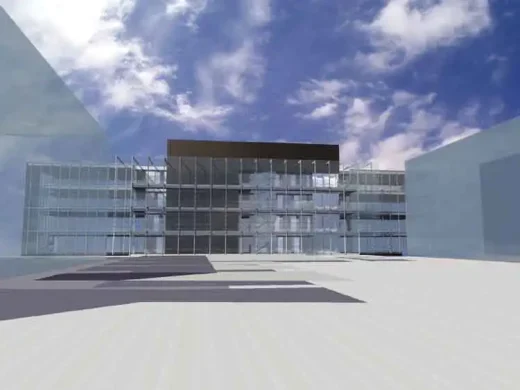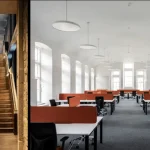Reiach and Hall Architects Scottish office design, Scotland commercial property image
H4 Edinburgh Park offices property
Site H Office Building, Edinburgh Park Commercial Property for NEL
post updated 19 February 2025
New high-density south phase for New Edinburgh Limited (NEL) commences
Design: Reiach and Hall Architects
A Shared Place
Edinburgh Park Office Building
Planning permission has just been granted for multi-occupancy, speculative office spaces designed by Reiach and Hall Architects for New Edinburgh Limited.
This unique £8m commission is the first building of the new higher density masterplan at Edinburgh Park and offers start-up or smaller scale companies to work within a business community but retain their own corporate identity and ‘front door’ status.
Flexible plan layout spaces can be sub-divided or opened-up to allow companies to expand without relocating. The public circulation routes, located within an open ‘wintergarden’ environment, provide animation to the principal façade.
Francis Barkey, Associate Director of New Edinburgh Limited, considers:
“This spectacularly designed building will further enhance Edinburgh Park’s reputation renowned for world class buildings and working environment.”
Edinburgh Offices
Edinburgh Office Buildings – Selection
Exchange Place Offices
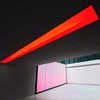
photograph © John McKenzie
Quartermile Offices
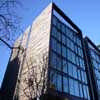
picture © Adrian Welch
RBS Gogarburn Offices
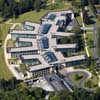
picture © webbaviation
Edinburgh Informatics Offices
picture © Keith Hunter
The Exchange Edinburgh
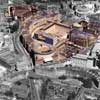
aerial photo © Sean Gallagher
H4 Building designer:
+++
+++
Scottish Capital Building Designs by Reiach and Hall Architects
Contemporary Scottish Capital Property Designs by Reiach and Hall Architects – recent architectural selection below:
Evolution House on Westport
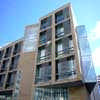
image © Adrian Welch
+++
Edinburgh Buildings
Scottish Capital Properties – recent architectural selection below:
British Medical Association HQ Edinburgh
Design: John Robertson Architects (JRA)
image courtesy of architects
West Town Edinburgh 20-minute neighbourhood
Comments / photos for the Edinburgh Park H4 Architecture page welcome
