Evolution House Offices for AMA, Scotland, School of Art West Port Building Images, ECA Design Photos
Evolution House Edinburgh
West Port Building design by Reiach and Hall Architects for AMA
Design: Reiach and Hall Architects
West Port – or Evolution House as named by the developers – was completed in 2003 where West Port meets Lady Lawson Street.
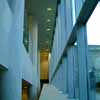
Evolution Building: Offices Interior
Evolution House Edinburgh Building
Impressive facades – especially the north one – when viewed acutely mirror the pattern of fenestration in adjacent tenements, but obliquely open out into a complex mesh of angled insertions seen behind a continuous layer of panelled louvres.
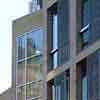
Evolution House, Edinburgh
This building represents a real breath of fresh air for Edinburgh, strong but simple with a restrained panelled construction and innovative palette.
The Client was AMA Limited who also developed Succoth Heights and are working on Cramond Housing – Caer Amon – amongst other projects, all in Edinburgh.
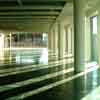
Evolution House, Edinburgh
Evolution images above all by the project architect Lyle Chrystie
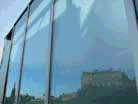

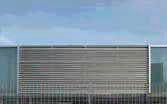
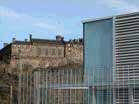

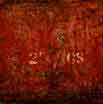
Evolution images from Michael Wolchover – artist, photographer, interpretative consultant
Westport by Reiach and Hall – interview with Neil Gillespie of Reiach and Hall architects by Scottish architect Adrian Welch
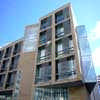
image © Adrian Welch
16.01.03
All Westport images from Reiach and Hall Architects
Westport Edinburgh Context
Buildings close by:
Westport House proposal by MLA
![]()
picture from architect
Point Conference Centre
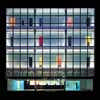
image © Keith Hunter
Evolution House, West Port : Best Building in Scotland shortlisted in 2003
Edinburgh Walking Tours : Architecture Walking Tours
Edinburgh Buildings
Edinburgh Property Developments – a recent selection on this website:
Virgin Hotels Edinburgh Victoria Street
Rowanbank Gardens Edinburgh Housing, Corstorphine
Sciennes Primary School Edinburgh Building – the first Scottish Passivhaus primary school to use CLT structure
Comments / photos for the Evolution House Edinburgh Architecture design by Reiach and Hall Architects for AMA page welcome.