Hotel Missoni Edinburgh Photos, G&V Royal Mile Five-Star Accommodation Building Architect, Picture, Rezidor Interior
Hotel Missoni Edinburgh
G&V Royal Mile Hotel: New Architecture design by Allan Murray Architects, Scotland, UK.
post updated 27 October 2023
Hotel Missoni Edinburgh images post-completion, 25 Jul 2009:
Address: George IV Bridge, Edinburgh, Lothian EH1 1AD, Scotland.
Phone: 0131 220 6666
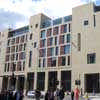
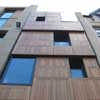
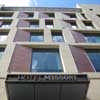
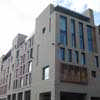
architecture photos © Adrian Welch
G&V Royal Mile Hotel, Edinburgh is a “stunning, contemporary landmark, and the only five-star hotel on the historic Royal Mile, set in the heart of the Scottish capital. Iconic design characterised by our local Scottish, rich heritage.
Stand out touches in all 136 guest rooms and suites overlooking the ancient capital. Nespresso machines, i-pod docks, LCD TV’s, free high speed Internet and other modern indulgences.”
The hotel also features the award-winning Italian restaurant Cucina.
source: http://www.quorvuscollection.com/gandv-hotel-edinburgh
Hotel Missoni
The sandstone cladding on the principal facade (facing east onto George IV Bridge) is punctuated by random fenestration with slightly angled timber cladding panels:
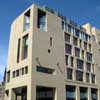
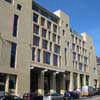
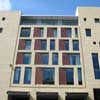
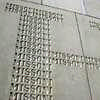
G&V Royal Mile Hotel photos © Adrian Welch
The Lawnmarket facade (facing north) is divided vertically to reflect typical feu pattern of the Royal Mile, again with timber panels, but here they are face the street square on, but step out as the building rises:
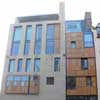
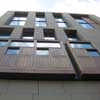
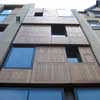
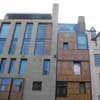
Royal Mile accommodation photographs © Adrian Welch
The facade to Victoria Street (facing south & southwest) is curvaceous, with sandstone vertical mullions – like the ones designed by Benson + Forsyth at the Museum of Scotland just down the road:
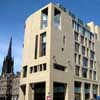
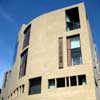
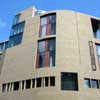
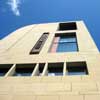
Royal Mile accommodation photos © Adrian Welch
Other key projects by Allan Murray Architects in Edinburgh include Caltongate, the redevelopment of the St James Centre, SoCo and The Cub (Leith Street). More recently they have been involved in designing the massive St James Quarter, a 1.7 million sq ft city centre development and one of the biggest regeneration projects currently underway in the UK, also known as Edinburgh St James.
In the 8,630 m² hotel building in Edinburgh, Matteo Thun & Partners worked on 129 rooms, seven suites, the bar, restaurant and conference facilities.
Larger G&V Royal Mile Hotel building images at 3264 x 2448 pixels available + another 20 photos
Hotel Missoni – Building Information
Project Name: Missoni Hotel – since chnaged to G&V Royal Mile Hotel
Client: Rezidor
Site: Edinburgh, Scotland, United Kingdom
Programme: 5 stars hotel
Public areas: bar, restaurant, conference
Room type: 129 rooms, 7 suites
Total building area: 8,630 m2
Project manager: Michael Catoir
Architect: Allan Murray Architects
Team: Uta Bahn, Manuela Bernasconi, Barbara Klopp, Sabrina Pinkes, Anna Worzewski
Start date: 2006
End date: 2009
Hotel Missoni Edinburgh information from Matteo Thun & Partners, Milan, Italy
George IV hotel Edinburgh: – Feb 2009 News Update
This Royal Mile hotel is to open in time for the summer. The good news for the capital is that this luxury hotel will be the first of more than 30 Hotel Missoni hotels around the world.
The development designed by Allan Murray Architects includes the largest Bank of Scotland branch in Edinburgh, two Royal Mile shops and a Pizza Express restaurant, as well as the 130-room Hotel Missoni.
The George IV hotel is a joint venture between Missoni and Rezidor with designs by Milanese architectural practice Studio Thun.
Edinburgh Properties
Significant Edinburgh Property – architecture selection:
New Photos. 3 Sep
Previous Building on the site, by celebrated architect Robert Matthew (RMJM):
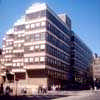
Robert Matthew building photo © Adrian Welch
The architectural context:
HBOS HQ on The Mound – located just to the north, towards Princes Street
National Library Edinburgh – located across George UIV Bridge, opposite the accommodation
Hotel Missoni Edinburgh original building on the site – Lothian Regional Rouncil HQ
Edinburgh Hotel Properties
Key Edinburgh Hotel Property – key selection from this website:
The Cube Edinburgh by Allan Murray Architects
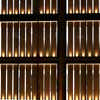
Scottish capital building image : AMA
Comments / photos for Hotel Missoni Edinburgh building – G&V Royal Mile accommodation architecture in southeast Scotland, United Kingdom, page welcome.
