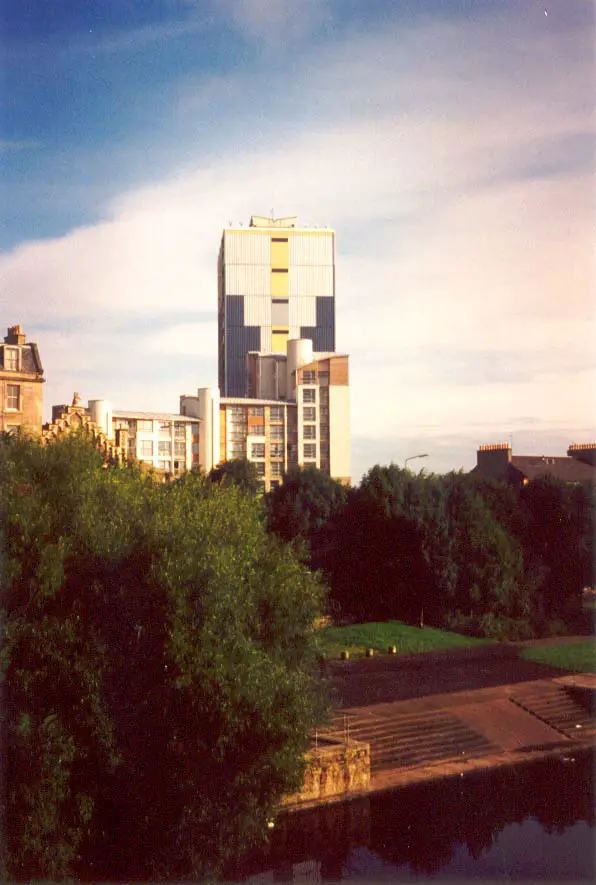Couper Street Housing Leith, Building Images, Architect, Homes Project, Flats Design, Info
Couper Street Housing in Edinburgh
Coburg St Property, Leith Flats design by C&A Architects
post updated 28 July 2021
Couper Street Flats
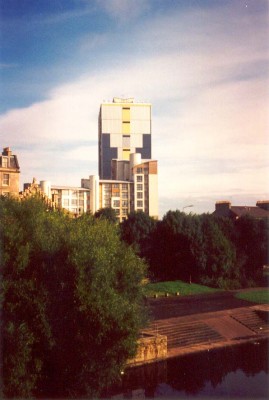
Leith housing photo © Adrian Welch
Design: C&A Architects
Couper Street Housing

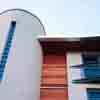
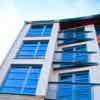
images from Campbell & Arnott Architects
Rather unsuitable urban buildings: Plumbline, off Coburg St (no larger image, sorry)
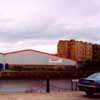
Leith buildings photograph © Adrian Welch
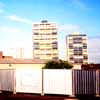
Leith housing – photo © Adrian Welch
Edinburgh Architecture
Leith Docks – waterfront masterplan proposal

picture from the architect studio
Leith Docks Masterplan
Quartermile flats, The Meadows, southwest of the city centre, south of Lauriston Place
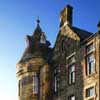
property photo from the architect practice
Quartermile flats
Belford Road housing
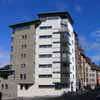
image © Adrian Welch
Belford Road housing
Leith Buildings
Key Leith Building Designs:
Ocean Terminal
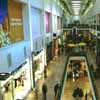
Ocean Terminal architecture image © Jason Baxter
Ocean Terminal
9 Couper Street Leith, Edinburgh Building
The building is a converted, four storey and basement, stone built industrial unit, converted into flats, on the east side of Couper Street, which is accessed from Coburg Street. The property is listed, category B, and falls within the Leith Conservation Area.
The building, which retains much of its industrial appearance, has a modest and understated design, with little in the way of ornate, architectural detailing.
source: www.edinburgh.gov.uk
Comments / photos for the Couper Street Housing Edinburgh – Flats in Leith design by C&A Architects in southeast Scotland, United Kingdom, page welcome.
