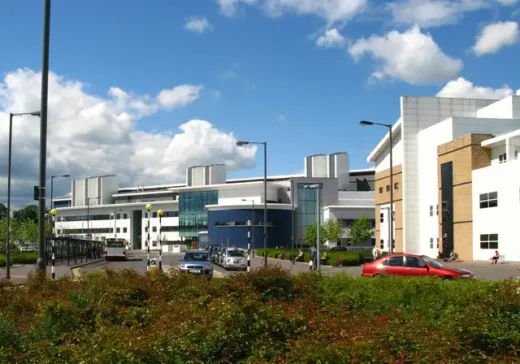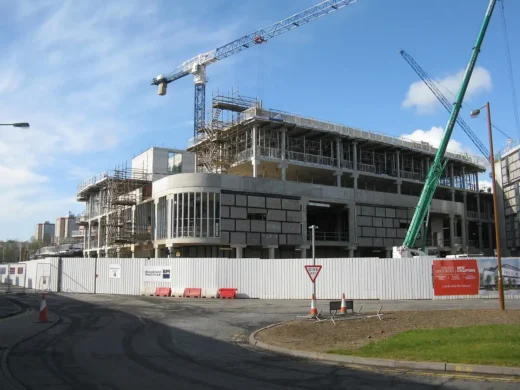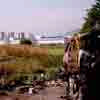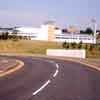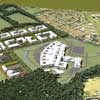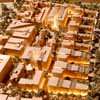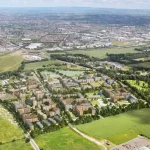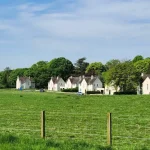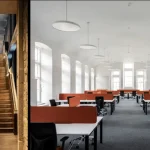Edinburgh Royal Infirmary, Little France healthcare building architect, Lothians PFI hospital architecture images
Royal Infirmary Edinburgh
New Scottish hospital at Little France, Craigmillar, Scotland design by Keppie Architects, Glasgow
post updated 14 December 2025
Edinburgh Research Centre & Royal Infirmary of Edinburgh (Little France)
Construction of Edinburgh’s new PFI hospital and teaching complex at Little France began in 1996 and was completed in 2002, at an approximate cost of £184 million. The development includes the New Royal Infirmary of Edinburgh as well as the University of Edinburgh Medical School and Research Centre, which is visible on the site.
The new Royal Infirmary was designed in accordance with the City of Edinburgh Council’s Green Transport Policy. As part of this approach, new bus routes were introduced to link Little France with Edinburgh city centre, alongside the creation of Park and Ride facilities to reduce private car use.
At the heart of the academic complex is the Chancellor’s Building, which contains:
– Two large teaching auditoria
– Seven seminar rooms
– A range of specialist laboratories
– A library
– A Clinical Teaching Resource Centre
Together, these facilities support medical education, clinical training, and research at one of the UK’s leading teaching hospitals.
Photo taken on 14 May 2007:
photo : Lisa Jarvis / Edinburgh Research Centre, Royal Infirmary Edinburgh
Address: 51 Little France Crescent, Edinburgh, Midlothian, EH16 4SA
Phone: 0131 536 1000
New Royal Infirmary, Petit France, south-east Edinburgh, Scotland, United Kingdom
Dates built: 1996-2002
Architect: Keppie Design (Glasgow)
New building at Edinburgh Royal Infirmary:
photo : M J Richardson, CC BY-SA 2.0 https://creativecommons.org/licenses/by-sa/2.0, via Wikimedia Commons
ERI photo from keppie architects
New Royal Infirmary Edinburgh Building Information + Images
This Private Finance Initiative (PFI) hospital / teaching complex at Little France below Craigmillar Castle comprises 120,000 square metres of floor area, accommodating 869 beds and 24 operating theatres with support facilities. Begun in 1996, the £150m project was completed in 2002.
photo © Adrian Welch
The architects for this major new Scottish healthcare building were Keppie Design, a large architecture practice based in Glasgow, Strathclyde.
The New Royal Infirmary hospital approximate construction cost was £184m.
Plans for a £400m redevelopment – Quartermile – of the old Edinburgh Royal Infirmary site, at Lauriston Place, with buildings up to ten storeys high were submitted by the developers Southside Capital to the City of Edinburgh Council in April 2003. Edinburgh City Council Planning considered Southside Capital’s Royal Infirmary Redevelopment Application on 10 April 2003 and rejected it.
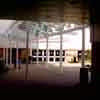
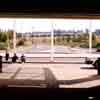
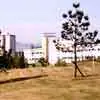
New Royal Infirmary building photos © Adrian Welch
The New Edinburgh Royal Infirmary building opened in January 2002. Located south of Edinburgh, at Little France off the Old Dalkeith Road (A7) the site will also house the new University of Edinburgh Medical School.
The New Edinburgh Royal Infirmary was designed in line with the City of Edinburgh Council’s Green Transport Policy. New bus routes linking Little France with Edinburgh’s centre were created plus Park and Ride facilities.
Phase 1 was the creation of The Medical School and NHS Trust. Phase 2, Apr-Jun 2003, involved the relocation of all staff and equipment from the Old Royal Infirmary at Lauriston Place and existing Edinburgh University assets to the main hospital building and the Chancellor’s Building.
The Chancellor’s Building includes teaching facilities – two auditoria and seven seminar rooms – student microlabs and video conference capabilities. There are five dry labs, a library and a Clinical Teaching Resource Centre.
Keppie Design’s £200m masterplan for the Biomedical Research Centre Edinburgh at Little France:
Biomedical Building photo from keppie architects
Website for the ERI: www.edinburgh.gov.uk/rie
Scottish buildings by Keppie:
– Ocean Terminal – Executive Architects alongside CD Partnership form London (later titled Conran and Partners).
– New Royal Infirmary, Edinburgh
– BBC Glasgow – Executive Architects, alongside David Chipperfield Architects from London.
Scottish Capital Hospital Building Designs
Contemporary Scottish Capital Hospital Property Designs – recent major Edinburgh healthcare architectural selection below:
Edinburgh Royal Infirmary
three-quarters of the public support controversial plans for a £400m transformation of the old Edinburgh Royal Infirmary site:
Scottish capital healthcare building photo from keppie architects
Keppie Design have completed a major property project in Glasgow: Broomielaw Building
++
Scottish Capital Hospital Buildings
10 April 2003
Sick Kids Hospital
++
Lothians Building Designs
Scottish Capital Properties – recent key architectural selection below from this website:
British Medical Association HQ Edinburgh
Comments / photos for the Edinburgh Royal Infirmary building design by Keppie Architects in southeast Scotland, United Kingdom, page welcome
