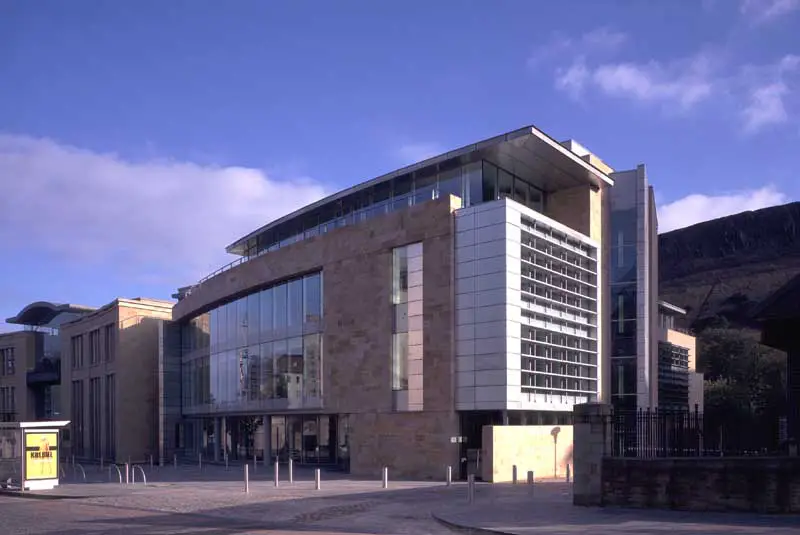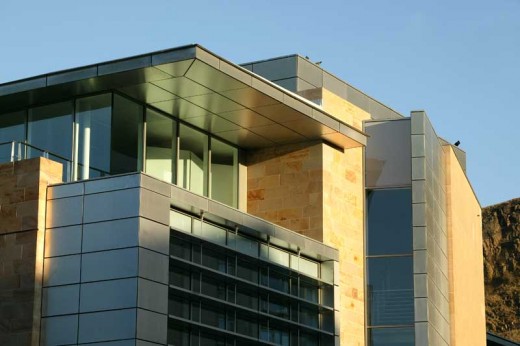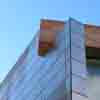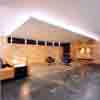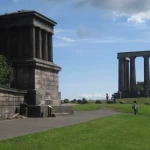Holyrood Park House, Office Development, Scottish Building, Property Design Photos
Holyrood Park House : Edinburgh Office Building
Offices on Holyrood Road, Old Town commercial property design by CDA Architects
post updated 27 July 2021
Holyrood Park House Edinburgh Offices
Design: CDA Architects
Address: 106 Holyrood Road, Edinburgh EH8 8AE
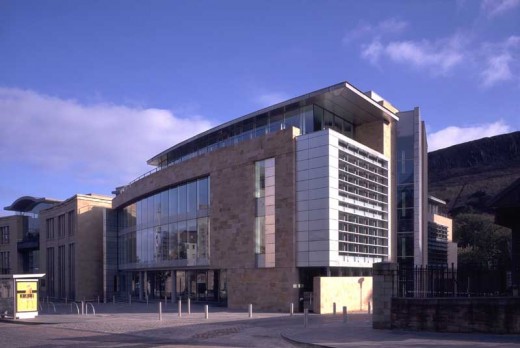
Holyrood Offices – pictures from the architect
Holyrood Park House is a new-build speculative office development in a city centre location, just south west of the new Scottish Parliament.
The accommodation comprises 47,000 sqft split over five floors providing high quality flexible open plan office floorplates benefiting from dramatic views to Holyrood Road and the parliament from the front and Holyrood Park from the rear.
The tight spatial constraints of the site provided challenges in achieving clean, bright floorplates, maintaining existing service delivery routes and avoiding a large Victorian sewer which runs across the site.
The front façade is expressed as a series of natural stone and glass planes forming a sweeping curve which tucks in beside the adjacent Scotsman newspapers headquarters (also by CDA).
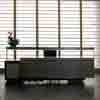
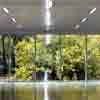
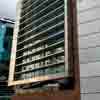
Holyrood Offices – pictures from the architect
Rainscreen panels defining visually lighter elements are finished in terne coated stainless steel which provides a reflective finish initially but gradually weathers to a natural lead like appearance. The use of terne in a rainscreen format involved the use of a unique bespoke system originally developed for the Scotsman Headquarters.
The hard lines of the building frontage responding to the urban context of Holyrood Road are softened to the rear where the building shelves back to create terraces addressing the park.
A purpose made system of brise soleil is used on the western façade to give sufficient shading to enable the use of an efficient displacement air ventilation system internally.
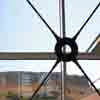
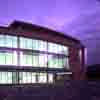
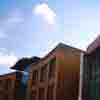
Holyrood Offices – pictures from the architect
The entrance reception is clad in high quality natural finishes continued in from the external façade and features a timber and glass backlit screen and purpose made reception desk.
Washroom facilities are accessed off a unisex corridor with full height glazing to the park and comprise self-contained rooms featuring full height doors, purpose made backlit mirrors and Norman Foster sanitary fittings.
Holyrood Park House images all from CDA Architects
Edinburgh Architecture
Scotsman Newspaper – adjacent building design by CDA (formerly Comprehensive Design Architects).
Other CDA Architects’ projects in Edinburgh include the Exchange Tower
Grosvenor in Scotland
Grosvenor has an established presence in Scotland, having a dedicated office in Edinburgh for more than 20 years. Grosvenor is the main development partner for Holyrood Park House, but also for Fife Leisure Park; Grosvenor has key partnership roles in the Pacific Quay development in Glasgow and Edinburgh Technopole, south of Edinburgh
Comments / photos for the Holyrood Park House Architecture design by CDA Architects page welcome
