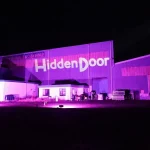E & F McLachlan Architects, Old Town Housing Association, Scottish capital city centre residential building photos
Old Town Housing Edinburgh by E & F McLachlan Architects
Contemporary Housing in North Holyrood Masterplan design by E & F McLachlan architects, Edinburgh, Scotland, UK
post updated 5 November 2023
New Housing located off Holyrood Road.
Date built: 1999
Design: E & F McLachlan architects
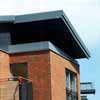
Housing, North Holyrood Masterplan image © Steffen Schefer
Holyrood Flats – Old Town McLachlan Homes
These homes were built for the Old Town Housing Association
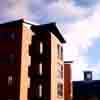
Housing, North Holyrood Masterplan: image © Adrian Welch
Restrained brick housing (amongst the colourful but largely sterile new housing schemes in this area) with clean and interesting detailing, but low budget restrictions apparent.
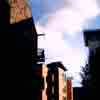
North Holyrood Masterplan: image © Adrian Welch
A mature work blending well-articulated forms, simple rhythms and solid materials; the brick, unusual for Edinburgh, takes inspiration from the adjacent buildings, one being the ‘Clock Tower’ – a derelict part of the former Brewery.
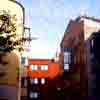
North Holyrood Masterplan image © Adrian Welch
Adjacent housing for the Old Town Housing Association:
Canongate Housing by Richard Murphy Architects
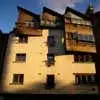
Scottish capital homes photograph © Adrian Welch
Old Town North Holyrood Masterplan
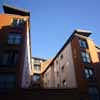
Scottish capital building photo © Adrian Welch, 27 September 2007
Edinburgh Walking Tours – city architecture walks for groups of visitors
Edinburgh Old Town Association
The website of Edinburgh Old Town Association (EOTA), which is for anyone interested in the historic heart of Edinburgh.
The Old Town of Edinburgh runs from the Castle in the west to Holyrood Palace in the east and from Princes Street Gardens in the north to the University of Edinburgh in the south and covers the extent of the city until its expansion in the 18th century. The Edinburgh Old Town Association is an organisation working on behalf of those who live and work in the Old Town of Edinburgh to influence the way the area is developed and to improve the environment and quality of life.
EOTA newsletters give their views on many topics relevant to the Old Town. EOTA Members enjoy the newsletter and the opportunity to participate in a wide variety of activities, both in-person and online.
Membership is open to all who live in, work in, or simply just love this historic heart of Edinburgh.
Website – source: https://www.eota.org.uk/
Scottish Capital Old Town Buildings Designs
Scottish Capital Old Town Property Designs – recent architectural selection below, modern buildings located close by:
Scottish Parliament>, south side of the Royal Mile, Holyrood / Canongate
Design: EMBT/RMJM joint venture, lead architect was originally Enric Miralles from Barcelona
building picture © Keith Hunter
Scottish Parliament
This bold new building is located at the foot of the Royal Mile in Canongate. This world-famous building at the east end of the High Street is well worth a visit. The design was a joint venture between EMBT and local architecture practice RMJM Architects.
Scottish Poetry Library, off the south side of the Royal Mile, in the heart of Canongate
Design: Malcolm Fraser Architects
Scottish Poetry Library
Scotsman Newspaper offices, south side of Holyrood Road
Scotsman Newspaper offices in the Old Town
The Tun, north side of Holyrood Road
The Tun
Palace of Holyroodhouse
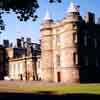
property picture © Adrian Welch
Comments / photos for the EOTA North Holyrood Housing – new flats property design by E & F McLachlan architects, Scotland, United Kingdom, page welcome
