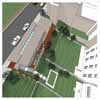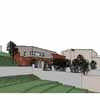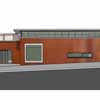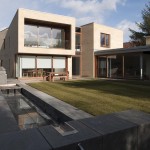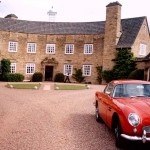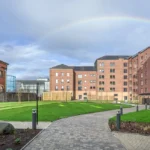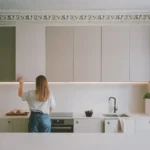Zone Architects Granton Design Office, Edinburgh Architecture Project, Property Images, Home Building Info
Zone Architects Studio Granton
Work Space – design by Zone Architects, Edinburgh Scotland
post updated 4 May 2024
Design: Zone Architects
New home for Zone Architects – images
Work zone: office and studio, Edinburgh
Zone Architects Studio in Granton
This new building will be a permanent home for Zone Architects. The site is a steep embankment formed when the broad sweep of Granton Road was laid out in the nineteenth century. The building will demonstrate how a left over scrap of land can be turned into a valuable resource as well as being an exemplar work space.
The 200m2 building will house studios with sea views on the ground floor with more studios and workshops on the floor below, cut into the embankment. The design of the building explores the relationships between public and private and aims to capture an atmosphere somewhere between an artist’s studio and a workshop. The building appears from the main road as a simple shed built behind a brick garden wall.
Granton Property – Studio images / information from Zone Architects 030206
Scottish Capital Building Designs
Contemporary Scottish Capital Property Designs – recent architectural selection below:
London Road Edinburgh student accommodation
Design: Stallan-Brand
Edinburgh College of Art Refurbishment
Design: Hawkins Brown Architects
Trinity Academy Edinburgh secondary school building
Design: Holmes Miller Architects
Inverleith Terrace Lane House – property design by Zone Architects
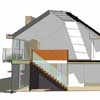
picture from the architect
Another Edinburgh house by Zone Architects: Barlas House
Zone Studio – completed studio building
St Bernard’s Row house
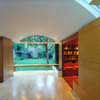
photo from architects
Newhaven Road House
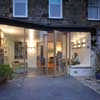
photograph from architect
Buildings / photos for the Zone Architects Studio, Granton house design by Zone Architects page welcome
